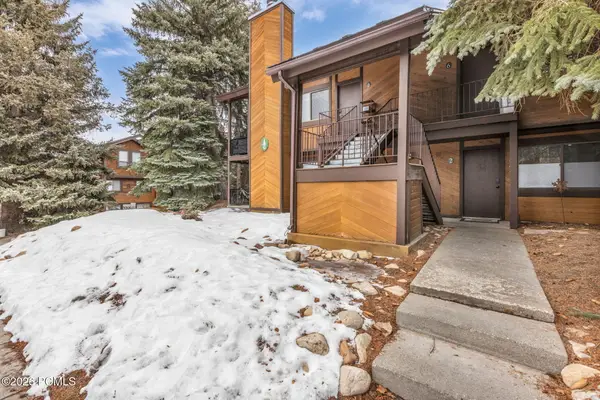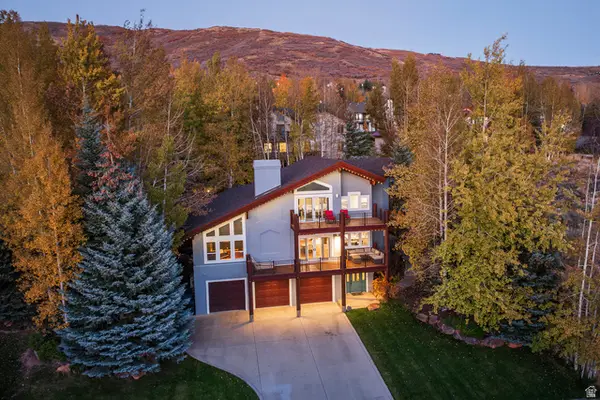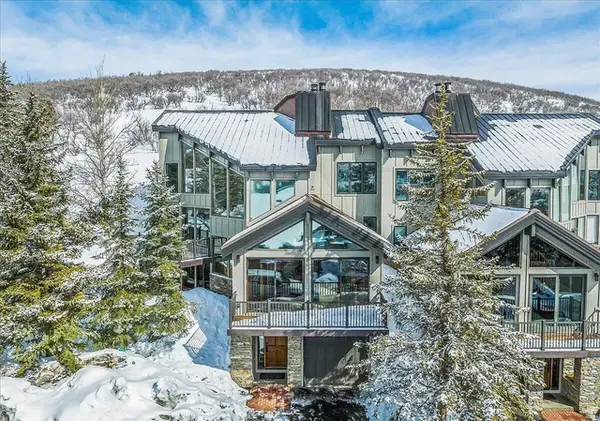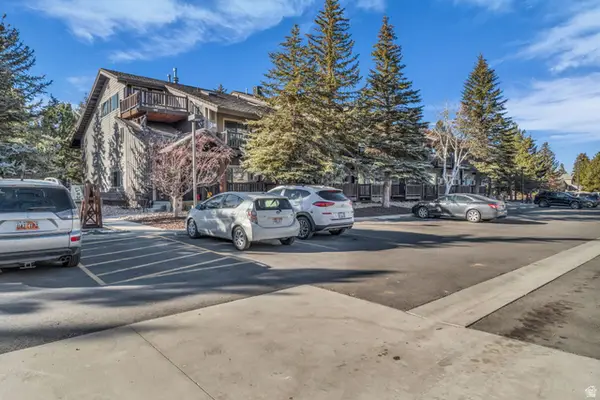4189 Willow Draw Dr #201, Park City, UT 84098
Local realty services provided by:Better Homes and Gardens Real Estate Momentum
4189 Willow Draw Dr #201,Park City, UT 84098
$2,000,000
- 2 Beds
- 3 Baths
- 2,140 sq. ft.
- Condominium
- Active
Listed by: nancy l blum, katrina authement
Office: coldwell banker realty (union heights)
MLS#:2110945
Source:SL
Price summary
- Price:$2,000,000
- Price per sq. ft.:$934.58
- Monthly HOA dues:$1,246
About this home
Welcome to the epitome of Park City vacation living at Juniper Landing. This exceptional townhome-style condo offers the ultimate blend of luxury, convenience, and year-round recreation. Located in the heart of Canyons Village, it provides unrivaled ski access, with a short walk to the private Frostwood Gondola. Beyond skiing, this location is a haven for outdoor enthusiasts. Spend your summers hiking and biking on nearby trails, or enjoy a round of golf at Canyons Village. For a relaxing evening, take a stroll next door to the Waldorf's Restaurant for dinner. The townhome itself is a sanctuary of comfort and style. It features timeless finishes, high ceilings, and beautiful wood flooring. You'll find three natural stone gas fireplaces, providing warmth and ambiance, along with en-suite bathrooms for every bedroom. The kitchen is equipped with high-end appliances, and the home boasts a spacious walk-in laundry room and plantation shutters throughout. Massive windows with motorized shades fill the space with natural light. Owners have invested in significant upgrades, including a spacious ski prep room with heated floors and ample storage, an enlarged deck, and a private hot tub area complete with a TV. This thoughtful design ensures you can easily unwind and melt the day's activities away. In addition to your private hot tub, you'll have access to Juniper Landing's fantastic amenities, including a heated outdoor saltwater pool, a hot tub, a fire pit, and a fitness center. The property is sold furnished, making it a seamless transition into your new home. This is the perfect ski and summer property you've been searching for.
Contact an agent
Home facts
- Year built:2008
- Listing ID #:2110945
- Added:154 day(s) ago
- Updated:February 13, 2026 at 12:05 PM
Rooms and interior
- Bedrooms:2
- Total bathrooms:3
- Full bathrooms:1
- Living area:2,140 sq. ft.
Heating and cooling
- Cooling:Central Air
- Heating:Forced Air, Gas: Central, Radiant Floor
Structure and exterior
- Roof:Asphalt
- Year built:2008
- Building area:2,140 sq. ft.
- Lot area:0.05 Acres
Schools
- High school:Park City
- Middle school:Ecker Hill
- Elementary school:Parley's Park
Utilities
- Water:Culinary, Water Connected
- Sewer:Sewer Connected, Sewer: Connected, Sewer: Public
Finances and disclosures
- Price:$2,000,000
- Price per sq. ft.:$934.58
- Tax amount:$10,008
New listings near 4189 Willow Draw Dr #201
- New
 $615,000Active1 beds 1 baths650 sq. ft.
$615,000Active1 beds 1 baths650 sq. ft.2025 Canyons Resort Drive #Apt G1, Park City, UT 84098
MLS# 12600546Listed by: ENGEL & VOLKERS PARK CITY - New
 $2,100,000Active4 beds 5 baths4,992 sq. ft.
$2,100,000Active4 beds 5 baths4,992 sq. ft.2546 Lower Lando Ln, Park City, UT 84098
MLS# 2136791Listed by: SUMMIT SOTHEBY'S INTERNATIONAL REALTY - Open Sat, 2 to 4pmNew
 $6,500,000Active5 beds 7 baths6,838 sq. ft.
$6,500,000Active5 beds 7 baths6,838 sq. ft.3000 Crestline Dr, Park City, UT 84060
MLS# 2136796Listed by: SUMMIT SOTHEBY'S INTERNATIONAL REALTY - New
 $2,695,000Active4 beds 4 baths2,583 sq. ft.
$2,695,000Active4 beds 4 baths2,583 sq. ft.858 Red Maple Ct, Park City, UT 84060
MLS# 2136639Listed by: CHRISTIES INTERNATIONAL REAL ESTATE VUE - New
 $1,465,000Active3 beds 3 baths1,605 sq. ft.
$1,465,000Active3 beds 3 baths1,605 sq. ft.2472 Big Willow Trail #408, Park City, UT 84060
MLS# 12600516Listed by: THE AGENCY - New
 $1,455,000Active3 beds 3 baths1,618 sq. ft.
$1,455,000Active3 beds 3 baths1,618 sq. ft.2476 Big Willow Trail #409, Park City, UT 84060
MLS# 12600517Listed by: THE AGENCY - New
 $3,450,000Active4 beds 5 baths3,708 sq. ft.
$3,450,000Active4 beds 5 baths3,708 sq. ft.1279 Pinnacle Dr #75, Park City, UT 84060
MLS# 2136501Listed by: KW PARK CITY KELLER WILLIAMS REAL ESTATE - New
 $835,000Active1 beds 1 baths744 sq. ft.
$835,000Active1 beds 1 baths744 sq. ft.2303 Deer Hollow Rd #1329, Park City, UT 84060
MLS# 2136434Listed by: SUMMIT SOTHEBY'S INTERNATIONAL REALTY - New
 $7,250,000Active4 beds 6 baths5,824 sq. ft.
$7,250,000Active4 beds 6 baths5,824 sq. ft.4780 Enclave Ct, Park City, UT 84098
MLS# 2136456Listed by: CHRISTIES INTERNATIONAL REAL ESTATE VUE - New
 $280,000Active-- beds 1 baths358 sq. ft.
$280,000Active-- beds 1 baths358 sq. ft.2325 Sidewinder Dr #823, Park City, UT 84060
MLS# 2136371Listed by: COLDWELL BANKER REALTY (PARK CITY-NEWPARK)

