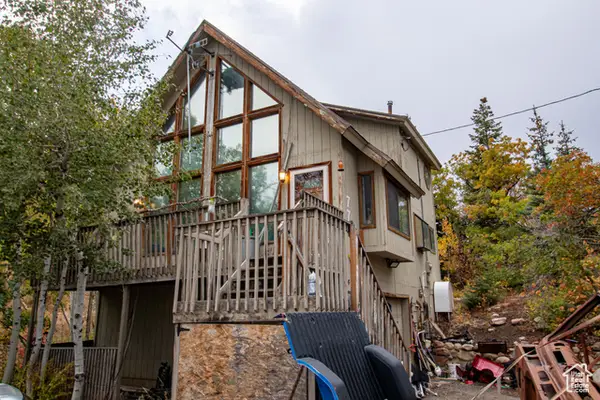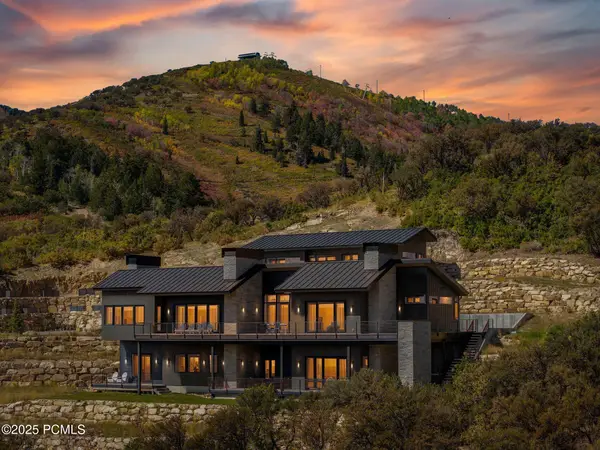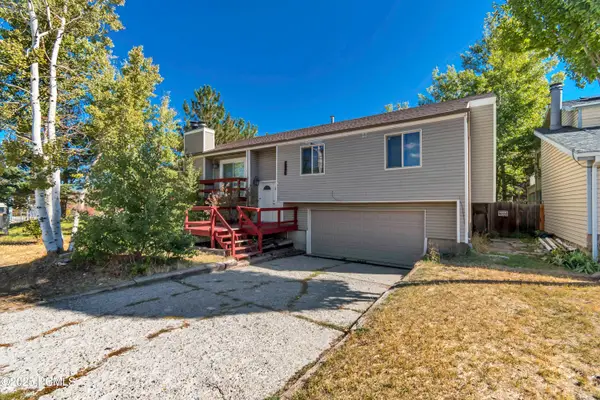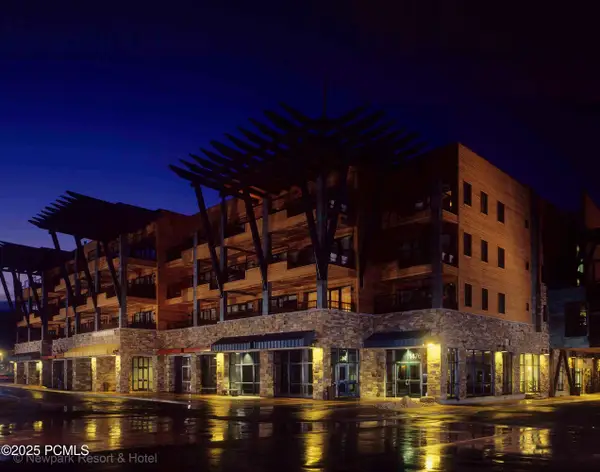5221 Cove Dr #B, Park City, UT 84098
Local realty services provided by:Better Homes and Gardens Real Estate Momentum
Listed by:murray gardner
Office:kw park city keller williams real estate
MLS#:2114014
Source:SL
Price summary
- Price:$1,495,000
- Price per sq. ft.:$550.04
- Monthly HOA dues:$650
About this home
Welcome to 5221B Cove Canyon Drive, a beautifully appointed 4-bedroom residence tucked into one of Park City's most desirable mountain settings. This spacious home combines classic alpine charm with modern comfort, offering the perfect retreat for year-round living or a seasonal getaway. Inside, you'll find an open and inviting floor plan with generous living spaces, high ceilings, and large windows that frame the surrounding natural beauty. A warm fireplace anchors the great room, creating a cozy gathering spot after a day on the slopes or exploring the nearby trails. The kitchen and dining areas are ideal for entertaining, while the four spacious bedrooms and three bathrooms provide comfort and privacy for family and guests. Step outside to enjoy peaceful mountain views and the quiet privacy of Cove Canyon, all while being just minutes from Park City's world-class skiing, shopping, dining, and entertainment. With a private 2-car garage, thoughtful finishes, and a location that blends serenity with convenience, this home represents a rare opportunity to own a true Park City retreat.
Contact an agent
Home facts
- Year built:1998
- Listing ID #:2114014
- Added:3 day(s) ago
- Updated:September 30, 2025 at 11:01 AM
Rooms and interior
- Bedrooms:4
- Total bathrooms:3
- Full bathrooms:2
- Half bathrooms:1
- Living area:2,718 sq. ft.
Heating and cooling
- Cooling:Central Air
- Heating:Forced Air, Gas: Central
Structure and exterior
- Roof:Asbestos Shingle
- Year built:1998
- Building area:2,718 sq. ft.
- Lot area:0.05 Acres
Schools
- High school:Park City
- Middle school:Ecker Hill
- Elementary school:Parley's Park
Utilities
- Water:Culinary, Water Connected
- Sewer:Sewer Connected, Sewer: Connected, Sewer: Public
Finances and disclosures
- Price:$1,495,000
- Price per sq. ft.:$550.04
- Tax amount:$8,171
New listings near 5221 Cove Dr #B
- New
 $600,000Active1 beds 2 baths1,769 sq. ft.
$600,000Active1 beds 2 baths1,769 sq. ft.775 Aspen Dr, Park City, UT 84098
MLS# 2114495Listed by: WISER REAL ESTATE, LLC - Open Wed, 10am to 1pmNew
 $6,500,000Active5 beds 6 baths6,238 sq. ft.
$6,500,000Active5 beds 6 baths6,238 sq. ft.2740 Bear Hollow Drive, Park City, UT 84098
MLS# 12504293Listed by: BHHS UTAH PROPERTIES - SV - New
 $1,390,000Active4 beds 3 baths2,000 sq. ft.
$1,390,000Active4 beds 3 baths2,000 sq. ft.2338 Comstock Drive, Park City, UT 84060
MLS# 12504294Listed by: JUPIDOOR LLC - New
 $759,000Active2 beds 2 baths1,111 sq. ft.
$759,000Active2 beds 2 baths1,111 sq. ft.1456 Newpark Boulevard #417, Park City, UT 84098
MLS# 12504289Listed by: CHRISTIES INTERNATIONAL RE PC - Open Wed, 11am to 2pmNew
 $3,500,000Active3 beds 5 baths3,606 sq. ft.
$3,500,000Active3 beds 5 baths3,606 sq. ft.5 Augusta Court, Park City, UT 84060
MLS# 12504285Listed by: BHHS UTAH PROPERTIES - SV - New
 $600,000Active3 beds 3 baths2,200 sq. ft.
$600,000Active3 beds 3 baths2,200 sq. ft.7815 Royal St #353, Park City, UT 84060
MLS# 2114409Listed by: STEIN ERIKSEN REALTY GROUP LLC - New
 $1,100,000Active3 beds 3 baths2,705 sq. ft.
$1,100,000Active3 beds 3 baths2,705 sq. ft.6968 Elk Wallow Dr #9, Park City, UT 84098
MLS# 2114325Listed by: COMMUNIE RE - New
 $3,500,000Active5 beds 5 baths6,808 sq. ft.
$3,500,000Active5 beds 5 baths6,808 sq. ft.7169 Canyon Drive, Park City, UT 84098
MLS# 12504278Listed by: EXP REALTY, LLC (PARK CITY) - New
 $4,250,000Active0.59 Acres
$4,250,000Active0.59 Acres2421 W Sonder Way #E-22, Park City, UT 84060
MLS# 2114210Listed by: SUMMIT SOTHEBY'S INTERNATIONAL REALTY - New
 $4,250,000Active0.59 Acres
$4,250,000Active0.59 Acres2421 W Sonder Way, Park City, UT 84060
MLS# 12504271Listed by: SUMMIT SOTHEBY'S INTERNATIONAL REALTY
