535 Crestview Dr, Park City, UT 84098
Local realty services provided by:Better Homes and Gardens Real Estate Momentum
535 Crestview Dr,Park City, UT 84098
$1,595,000
- 4 Beds
- 4 Baths
- 3,189 sq. ft.
- Single family
- Pending
Listed by: charles taylor, madison dewald
Office: the agency park city
MLS#:2095231
Source:SL
Price summary
- Price:$1,595,000
- Price per sq. ft.:$500.16
About this home
Experience mountain living at its finest in this spectacular mountain-modern home, perfectly positioned on one of the sunniest, south-facing lots in coveted Summit Park. Floor-to-ceiling windows in the open great room frame sweeping mountain panoramas and flood the space with natural light, creating an inviting atmosphere for both everyday living and effortless entertaining. Gleaming hardwood floors and granite countertops flow throughout the main level, anchoring a gourmet kitchen outfitted with a Wolf cooktop that any home chef will love. Every modern convenience has been thoughtfully integrated to enhance comfort and efficiency. Dual A/C units keep the home cool on warm summer days, while a brand-new roof (2023) and commercial-grade heat tape ensure year-round reliability. Underneath it all, you'll find a new tankless water heater with recirculator, reverse-osmosis system, and water softener, alongside a built-in central vacuum system and custom luxury solar shades. A dedicated electric car wall charger in the oversized three-car garage complete with 16ft ceilings & abundant crawlspace storage round out this homes updated amenities. Retreat to the dramatic master suite, where your own stone fireplace, private balcony, and breathtaking views await. Three additional spacious bedrooms and four designer bathrooms provide ample room for family and guests. Step outside to your private oasis: an exquisitely landscaped backyard anchored by a high-end saltwater hot tub next to an outdoor gas fireplace, all tucked away for complete seclusion. Outdoor enthusiasts will appreciate that this home is within walking/biking distance of some of Park City's best trail networks, and offers easy access to incredible back-country skiing opportunities right from your doorstep. Whether you're relaxing by the fire inside, soaking under the stars, or planning your next slope-side adventure, this home delivers uncompromising luxury, comfort and that irresistible Summit Park ambiance.
Contact an agent
Home facts
- Year built:2006
- Listing ID #:2095231
- Added:230 day(s) ago
- Updated:February 10, 2026 at 08:53 AM
Rooms and interior
- Bedrooms:4
- Total bathrooms:4
- Full bathrooms:2
- Half bathrooms:1
- Living area:3,189 sq. ft.
Heating and cooling
- Cooling:Central Air
- Heating:Forced Air
Structure and exterior
- Roof:Asphalt
- Year built:2006
- Building area:3,189 sq. ft.
- Lot area:0.23 Acres
Schools
- High school:Park City
- Middle school:Ecker Hill
- Elementary school:Jeremy Ranch
Utilities
- Water:Culinary, Water Connected
- Sewer:Sewer Connected, Sewer: Connected
Finances and disclosures
- Price:$1,595,000
- Price per sq. ft.:$500.16
- Tax amount:$4,588
New listings near 535 Crestview Dr
- New
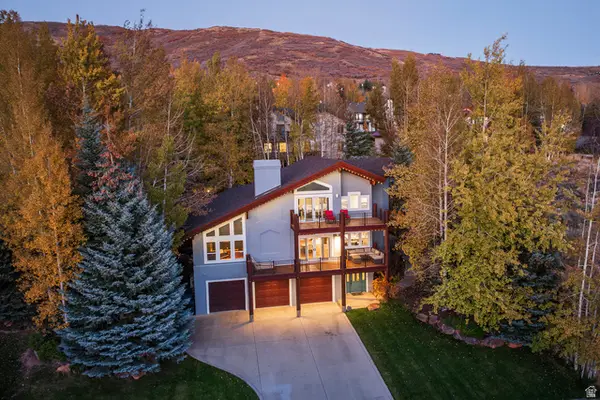 $2,100,000Active4 beds 5 baths4,992 sq. ft.
$2,100,000Active4 beds 5 baths4,992 sq. ft.2546 Lower Lando Ln, Park City, UT 84098
MLS# 2136791Listed by: SUMMIT SOTHEBY'S INTERNATIONAL REALTY - New
 $2,695,000Active4 beds 4 baths2,583 sq. ft.
$2,695,000Active4 beds 4 baths2,583 sq. ft.858 Red Maple Court, Park City, UT 84060
MLS# 12600523Listed by: CHRISTIE'S INT. RE VUE - New
 $1,465,000Active3 beds 3 baths1,605 sq. ft.
$1,465,000Active3 beds 3 baths1,605 sq. ft.2472 Big Willow Trail #408, Park City, UT 84060
MLS# 12600516Listed by: THE AGENCY - New
 $1,455,000Active3 beds 3 baths1,618 sq. ft.
$1,455,000Active3 beds 3 baths1,618 sq. ft.2476 Big Willow Trail #409, Park City, UT 84060
MLS# 12600517Listed by: THE AGENCY - New
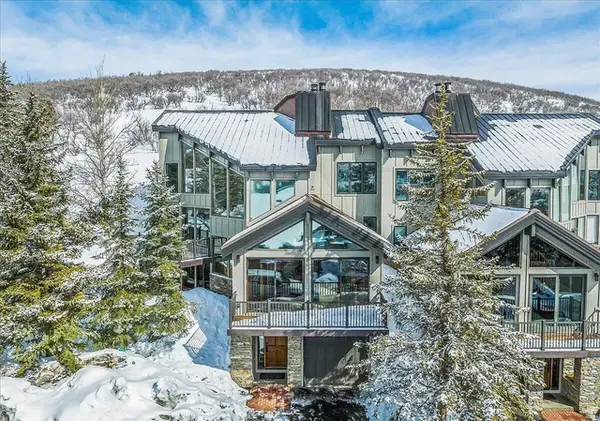 $3,450,000Active4 beds 5 baths3,708 sq. ft.
$3,450,000Active4 beds 5 baths3,708 sq. ft.1279 Pinnacle Dr #75, Park City, UT 84060
MLS# 2136501Listed by: KW PARK CITY KELLER WILLIAMS REAL ESTATE - New
 $7,250,000Active4 beds 6 baths5,824 sq. ft.
$7,250,000Active4 beds 6 baths5,824 sq. ft.4780 Enclave Court, Park City, UT 84098
MLS# 12600510Listed by: CHRISTIE'S INT. RE VUE - New
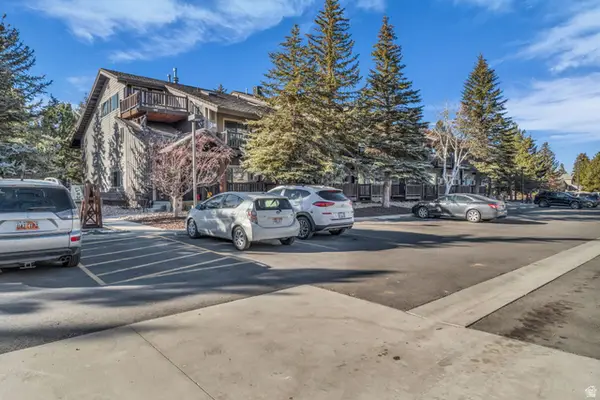 $280,000Active-- beds 1 baths358 sq. ft.
$280,000Active-- beds 1 baths358 sq. ft.2325 Sidewinder Dr #823, Park City, UT 84060
MLS# 2136371Listed by: COLDWELL BANKER REALTY (PARK CITY-NEWPARK) - New
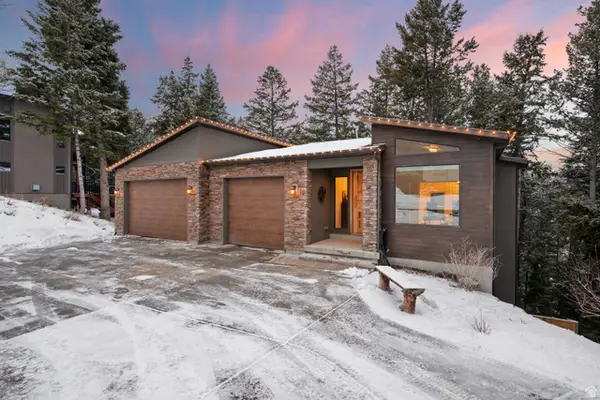 $1,599,000Active3 beds 4 baths3,309 sq. ft.
$1,599,000Active3 beds 4 baths3,309 sq. ft.80 Matterhorn Dr, Park City, UT 84098
MLS# 2136373Listed by: LIVE WORK PLAY - New
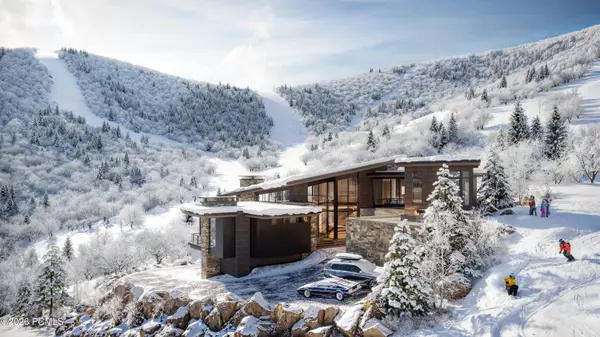 $27,900,000Active6 beds 9 baths10,423 sq. ft.
$27,900,000Active6 beds 9 baths10,423 sq. ft.8669 N Ski Beach Way, Park City, UT 84060
MLS# 12600502Listed by: STEIN ERIKSEN REALTY GROUP - New
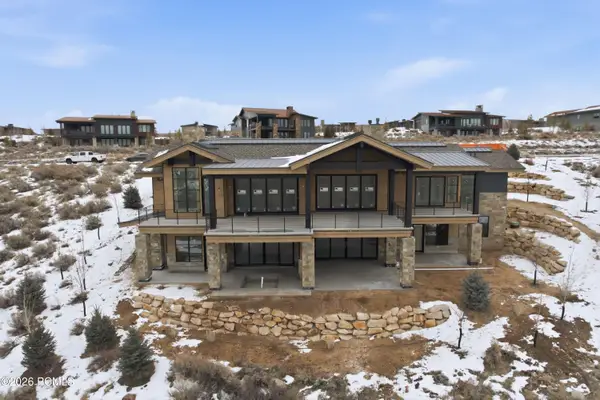 $6,850,000Active6 beds 8 baths6,227 sq. ft.
$6,850,000Active6 beds 8 baths6,227 sq. ft.6741 Badger Court, Park City, UT 84098
MLS# 12600506Listed by: CHRISTIE'S INT. RE VUE

