6010 N Fox Pointe Cir #B1, Park City, UT 84098
Local realty services provided by:Better Homes and Gardens Real Estate Momentum
Listed by: austin ayan
Office: exp realty, llc. (park city)
MLS#:2111930
Source:SL
Price summary
- Price:$850,000
- Price per sq. ft.:$587.42
- Monthly HOA dues:$533
About this home
Experience the ultimate Park City lifestyle in this beautifully furnished townhome, perfectly situated in the coveted Fox Pointe at Redstone community. This ideal location combines convenience and recreation-just steps from shops, dining, the Utah Olympic Park, and minutes from two world-class ski resorts. Spanning 1,447 square feet across two levels, this inviting residence offers 2 bedrooms and 2.5 bathrooms. The main level is highlighted by a cozy gas fireplace and a chef's kitchen with granite countertops, while the upper level features a private primary suite complete with a walk-in closet and spa-like jetted tub. From your private patio, you'll enjoy peaceful outdoor living with easy access to community open spaces and nearby trails, with the 1,200-acre Swaner Nature Preserve just moments away. Community amenities include direct trail access for hiking and biking, along with a picnic area for gathering with friends and family. With a 2-car attached garage, central A/C, and thoughtful design throughout, this turnkey retreat is the perfect year-round basecamp to enjoy everything Park City has to offer.
Contact an agent
Home facts
- Year built:2003
- Listing ID #:2111930
- Added:148 day(s) ago
- Updated:November 11, 2025 at 09:09 AM
Rooms and interior
- Bedrooms:2
- Total bathrooms:3
- Full bathrooms:2
- Half bathrooms:1
- Living area:1,447 sq. ft.
Heating and cooling
- Cooling:Central Air, Natural Ventilation
- Heating:Forced Air, Gas: Central
Structure and exterior
- Roof:Asphalt
- Year built:2003
- Building area:1,447 sq. ft.
- Lot area:0.01 Acres
Schools
- High school:Park City
- Middle school:Ecker Hill
- Elementary school:Trailside
Utilities
- Water:Culinary, Water Connected
- Sewer:Sewer Connected, Sewer: Connected, Sewer: Public
Finances and disclosures
- Price:$850,000
- Price per sq. ft.:$587.42
- Tax amount:$5,289
New listings near 6010 N Fox Pointe Cir #B1
- New
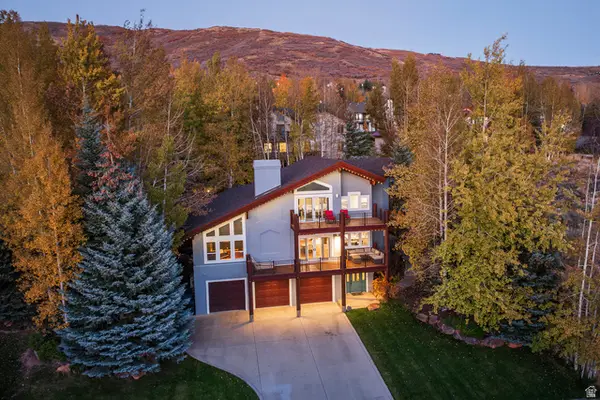 $2,100,000Active4 beds 5 baths4,992 sq. ft.
$2,100,000Active4 beds 5 baths4,992 sq. ft.2546 Lower Lando Ln, Park City, UT 84098
MLS# 2136791Listed by: SUMMIT SOTHEBY'S INTERNATIONAL REALTY - New
 $2,695,000Active4 beds 4 baths2,583 sq. ft.
$2,695,000Active4 beds 4 baths2,583 sq. ft.858 Red Maple Court, Park City, UT 84060
MLS# 12600523Listed by: CHRISTIE'S INT. RE VUE - New
 $1,465,000Active3 beds 3 baths1,605 sq. ft.
$1,465,000Active3 beds 3 baths1,605 sq. ft.2472 Big Willow Trail #408, Park City, UT 84060
MLS# 12600516Listed by: THE AGENCY - New
 $1,455,000Active3 beds 3 baths1,618 sq. ft.
$1,455,000Active3 beds 3 baths1,618 sq. ft.2476 Big Willow Trail #409, Park City, UT 84060
MLS# 12600517Listed by: THE AGENCY - New
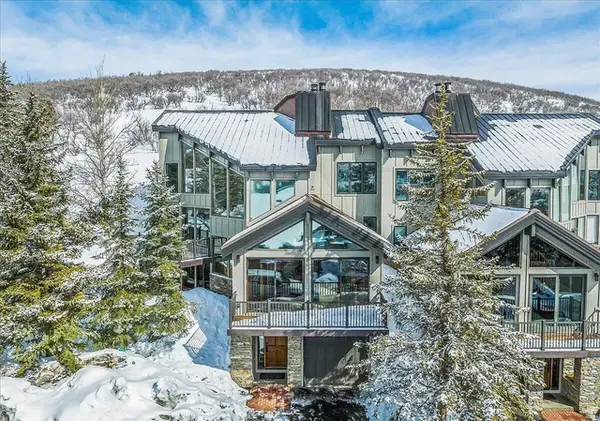 $3,450,000Active4 beds 5 baths3,708 sq. ft.
$3,450,000Active4 beds 5 baths3,708 sq. ft.1279 Pinnacle Dr #75, Park City, UT 84060
MLS# 2136501Listed by: KW PARK CITY KELLER WILLIAMS REAL ESTATE - New
 $7,250,000Active4 beds 6 baths5,824 sq. ft.
$7,250,000Active4 beds 6 baths5,824 sq. ft.4780 Enclave Court, Park City, UT 84098
MLS# 12600510Listed by: CHRISTIE'S INT. RE VUE - New
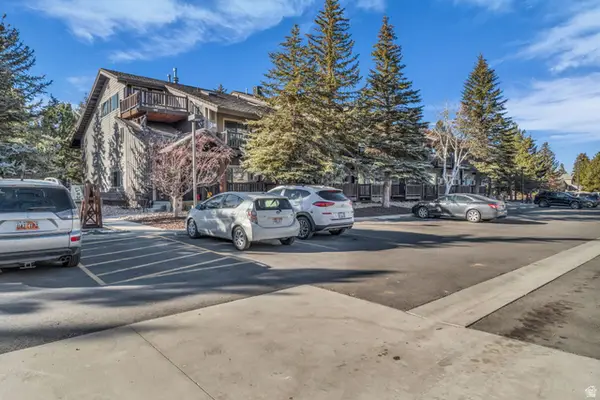 $280,000Active-- beds 1 baths358 sq. ft.
$280,000Active-- beds 1 baths358 sq. ft.2325 Sidewinder Dr #823, Park City, UT 84060
MLS# 2136371Listed by: COLDWELL BANKER REALTY (PARK CITY-NEWPARK) - New
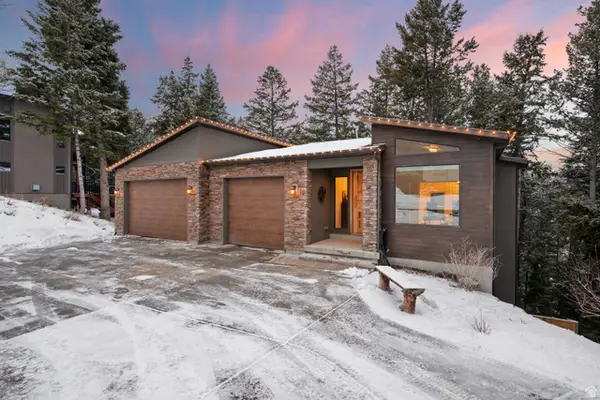 $1,599,000Active3 beds 4 baths3,309 sq. ft.
$1,599,000Active3 beds 4 baths3,309 sq. ft.80 Matterhorn Dr, Park City, UT 84098
MLS# 2136373Listed by: LIVE WORK PLAY - New
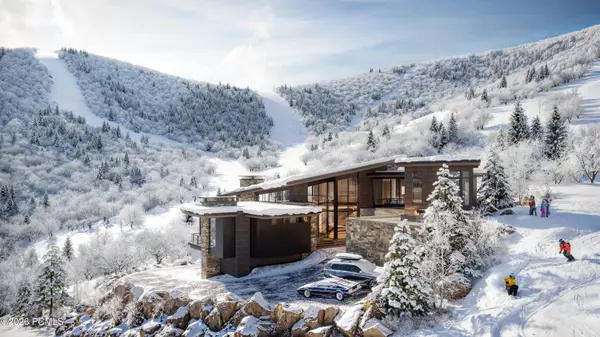 $27,900,000Active6 beds 9 baths10,423 sq. ft.
$27,900,000Active6 beds 9 baths10,423 sq. ft.8669 N Ski Beach Way, Park City, UT 84060
MLS# 12600502Listed by: STEIN ERIKSEN REALTY GROUP - New
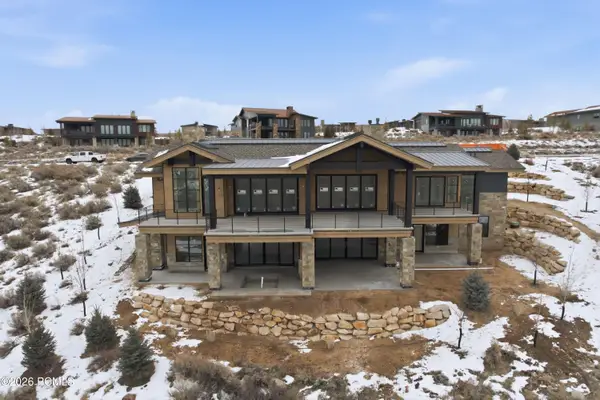 $6,850,000Active6 beds 8 baths6,227 sq. ft.
$6,850,000Active6 beds 8 baths6,227 sq. ft.6741 Badger Court, Park City, UT 84098
MLS# 12600506Listed by: CHRISTIE'S INT. RE VUE

