6379 W Golden Bear Loop, Park City, UT 84098
Local realty services provided by:Better Homes and Gardens Real Estate Momentum
Listed by: brian wilson
Office: summit sotheby's international realty
MLS#:2067231
Source:SL
Price summary
- Price:$3,850,000
- Price per sq. ft.:$913.62
- Monthly HOA dues:$900
About this home
Full Golf Membership Available! This light and bright home is in the heart of Promontory, with incredible golf and ski mountain views. The house is perfect for entertaining, with a great room with floor to ceiling windows, a fully equipped kitchen, a bar with a wine column, and a dining room perfect for watching colorful sunsets. The lower level also has great ski views, along with a soft comfortable family room, and two additional bedrooms for the family and guests that will inevitably want to visit now that you live in Park City. For your convenience, it comes fully furnished, so you can show up with your golf clubs and skis to start enjoying the active Promontory lifestyle. A Tesla charger adds an eco-friendly touch. Golf enthusiasts are just steps away from the Jack Nicklaus signature golf course, practice facility, and sophisticated clubhouse, with fine dining at The Peak, drinks at the 19th hole, and the brand new Promontory Spa to pamper you after a tough day on the slopes or the links. You are also just a short drive to the Beach Club, with outdoor dining, dancing and colorful summer sunsets. Park City provides a wealth of other amenities including lodges at Park City and Deer Valley's world-class ski resorts, 40 miles of hiking and biking trails, cultural events, and shopping, dining and entertainment on Historic Main Street. Last but not least, enjoy convenient access to the new Deer Valley East Village through Promontory's newest gate opening this December, so you can spend more time skiing, and less time driving.
Contact an agent
Home facts
- Year built:2015
- Listing ID #:2067231
- Added:349 day(s) ago
- Updated:October 19, 2025 at 07:48 AM
Rooms and interior
- Bedrooms:4
- Total bathrooms:5
- Full bathrooms:3
- Half bathrooms:1
- Living area:4,214 sq. ft.
Heating and cooling
- Cooling:Central Air
- Heating:Forced Air, Gas: Central
Structure and exterior
- Roof:Metal
- Year built:2015
- Building area:4,214 sq. ft.
- Lot area:0.7 Acres
Schools
- High school:South Summit
- Middle school:South Summit
- Elementary school:South Summit
Utilities
- Water:Culinary, Water Connected
- Sewer:Sewer Connected, Sewer: Connected, Sewer: Private
Finances and disclosures
- Price:$3,850,000
- Price per sq. ft.:$913.62
- Tax amount:$10,670
New listings near 6379 W Golden Bear Loop
- New
 $2,695,000Active4 beds 4 baths2,583 sq. ft.
$2,695,000Active4 beds 4 baths2,583 sq. ft.858 Red Maple Court, Park City, UT 84060
MLS# 12600523Listed by: CHRISTIE'S INT. RE VUE - New
 $1,465,000Active3 beds 3 baths1,605 sq. ft.
$1,465,000Active3 beds 3 baths1,605 sq. ft.2472 Big Willow Trail #408, Park City, UT 84060
MLS# 12600516Listed by: THE AGENCY - New
 $1,455,000Active3 beds 3 baths1,618 sq. ft.
$1,455,000Active3 beds 3 baths1,618 sq. ft.2476 Big Willow Trail #409, Park City, UT 84060
MLS# 12600517Listed by: THE AGENCY - New
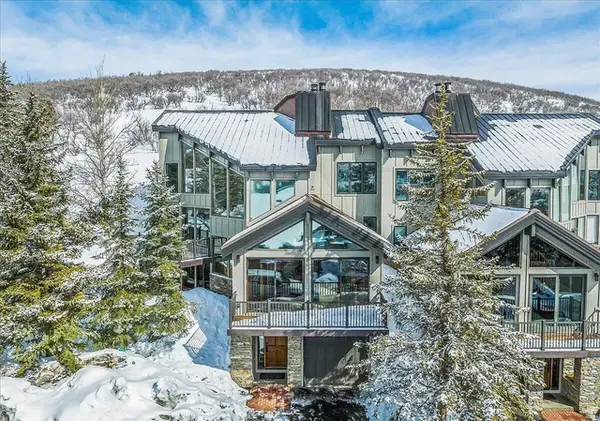 $3,450,000Active4 beds 5 baths3,708 sq. ft.
$3,450,000Active4 beds 5 baths3,708 sq. ft.1279 Pinnacle Dr #75, Park City, UT 84060
MLS# 2136501Listed by: KW PARK CITY KELLER WILLIAMS REAL ESTATE - New
 $7,250,000Active4 beds 6 baths5,824 sq. ft.
$7,250,000Active4 beds 6 baths5,824 sq. ft.4780 Enclave Court, Park City, UT 84098
MLS# 12600510Listed by: CHRISTIE'S INT. RE VUE - New
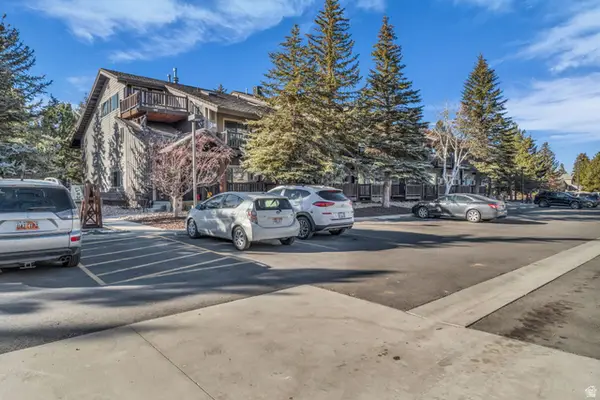 $280,000Active-- beds 1 baths358 sq. ft.
$280,000Active-- beds 1 baths358 sq. ft.2325 Sidewinder Dr #823, Park City, UT 84060
MLS# 2136371Listed by: COLDWELL BANKER REALTY (PARK CITY-NEWPARK) - New
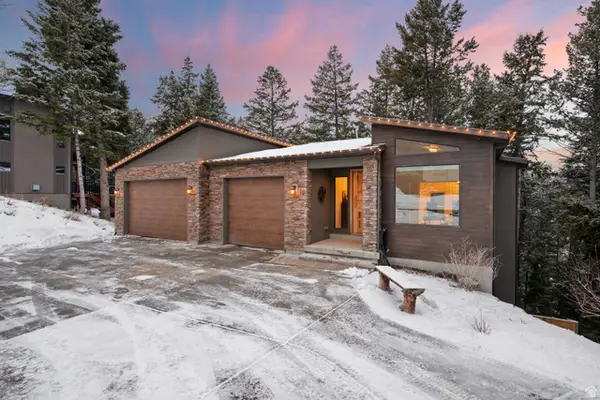 $1,599,000Active3 beds 4 baths3,309 sq. ft.
$1,599,000Active3 beds 4 baths3,309 sq. ft.80 Matterhorn Dr, Park City, UT 84098
MLS# 2136373Listed by: LIVE WORK PLAY - New
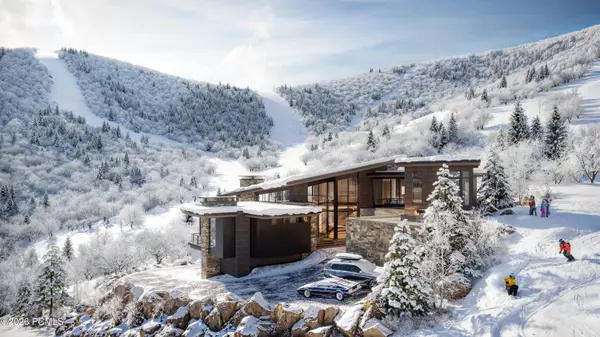 $27,900,000Active6 beds 9 baths10,423 sq. ft.
$27,900,000Active6 beds 9 baths10,423 sq. ft.8669 N Ski Beach Way, Park City, UT 84060
MLS# 12600502Listed by: STEIN ERIKSEN REALTY GROUP - New
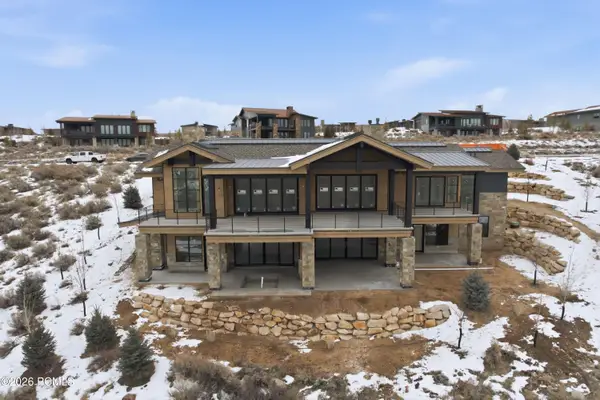 $6,850,000Active6 beds 8 baths6,227 sq. ft.
$6,850,000Active6 beds 8 baths6,227 sq. ft.6741 Badger Court, Park City, UT 84098
MLS# 12600506Listed by: CHRISTIE'S INT. RE VUE - New
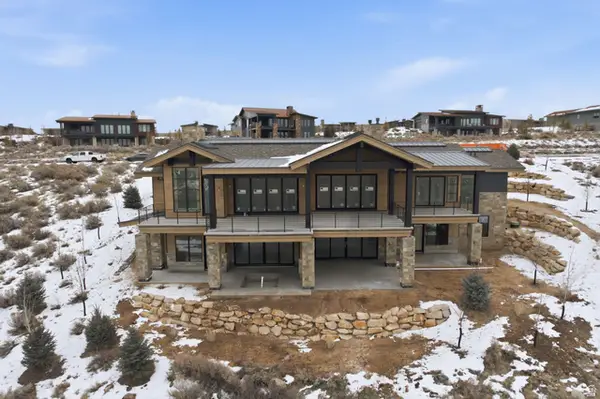 $6,850,000Active6 beds 8 baths6,227 sq. ft.
$6,850,000Active6 beds 8 baths6,227 sq. ft.6741 Badger Ct #67, Park City, UT 84098
MLS# 2136330Listed by: CHRISTIES INTERNATIONAL REAL ESTATE VUE

