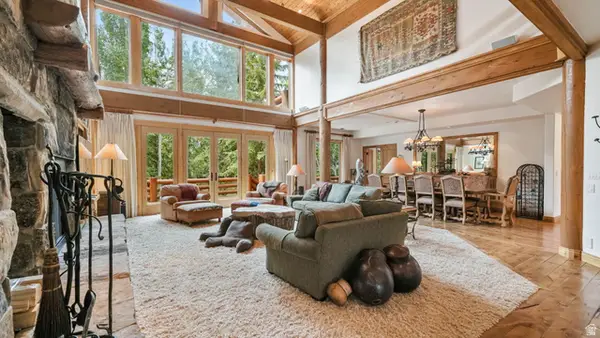6417 Double Deer Loop, Park City, UT 84098
Local realty services provided by:Better Homes and Gardens Real Estate Momentum
6417 Double Deer Loop,Park City, UT 84098
$1,950,000
- 2 Beds
- 3 Baths
- 1,880 sq. ft.
- Single family
- Active
Listed by: lisa mcentire, sue frost
Office: kw park city keller williams real estate
MLS#:2087260
Source:SL
Price summary
- Price:$1,950,000
- Price per sq. ft.:$1,037.23
- Monthly HOA dues:$1,100
About this home
Welcome to your dream escape in the heart of Promontory-Park City's premier luxury community-where adventure meets elegance in the stunning Double Deer Cottage. Just steps from the signature Nicklaus Clubhouse and its acclaimed restaurant, The Peak, this beautifully crafted, fully furnished home offers views of the world-renowned Park City ski slopes and the Nicklaus driving range. Whether you're soaking in your private hot tub, relaxing around the cozy firepit on the covered patio, or enjoying the sunset over the mountains, every moment here is infused with comfort and beauty. Inside, you'll find light mountain modern finishes, soaring ceilings, and top-tier Wolf and Subzero appliances, all thoughtfully curated by award-winning design firm Alder & Tweed. This comfortable single-level floor plan includes two luxurious bedrooms with en-suite baths complete with marble countertops and and a versatile lock-off feature-ideal for short-term rentals or hosting guests. Promontory offers over 200,000 square feet of unmatched amenities, including three championship golf courses, ten distinctive clubhouses, private ski lodges at Deer Valley and Park City, pools, tennis and pickleball courts, spa, dining in five on-site restaurants, a beach club, hiking, biking, even a bowling alley and movie theater! A coveted Full Golf Membership is available to purchase with the home by separate transaction--skip the waitlist of over 130 applicants and tee off at your leisure. With a private neighborhood pool and terrace, and a spa expansion at the clubhouse, this is more than a home-it's a mountain lifestyle unlike any other. Step into your own piece of Promontory paradise today! All information herein is deemed reliable but is not guaranteed. Buyer is responsible to verify all listing information, including square feet/acreage, to buyer's own satisfaction. Promontory Club amenities are available upon acquiring a separate Club Membership.
Contact an agent
Home facts
- Year built:2022
- Listing ID #:2087260
- Added:918 day(s) ago
- Updated:January 23, 2026 at 11:58 AM
Rooms and interior
- Bedrooms:2
- Total bathrooms:3
- Full bathrooms:1
- Half bathrooms:1
- Living area:1,880 sq. ft.
Heating and cooling
- Cooling:Central Air
- Heating:Forced Air, Gas: Central
Structure and exterior
- Roof:Metal
- Year built:2022
- Building area:1,880 sq. ft.
- Lot area:0.15 Acres
Schools
- High school:South Summit
- Middle school:South Summit
- Elementary school:South Summit
Utilities
- Water:Culinary, Irrigation, Water Connected
- Sewer:Sewer Connected, Sewer: Connected, Sewer: Public
Finances and disclosures
- Price:$1,950,000
- Price per sq. ft.:$1,037.23
- Tax amount:$11,735
New listings near 6417 Double Deer Loop
- Open Sat, 12 to 3pmNew
 $1,275,000Active2 beds 3 baths1,586 sq. ft.
$1,275,000Active2 beds 3 baths1,586 sq. ft.5974 Park Ln #85, Park City, UT 84098
MLS# 2132378Listed by: CHRISTIES INTERNATIONAL REAL ESTATE VUE - New
 $7,700,000Active5 beds 6 baths5,293 sq. ft.
$7,700,000Active5 beds 6 baths5,293 sq. ft.21 Silver Dollar Dr, Park City, UT 84060
MLS# 2132394Listed by: BERKSHIRE HATHAWAY HOMESERVICES UTAH PROPERTIES (SADDLEVIEW) - New
 $295,000Active1 beds 1 baths250 sq. ft.
$295,000Active1 beds 1 baths250 sq. ft.1940 Prospector Avenue #408, Park City, UT 84060
MLS# 12600245Listed by: SUMMIT SOTHEBY'S INTERNATIONAL REALTY - New
 $7,700,000Active5 beds 6 baths5,293 sq. ft.
$7,700,000Active5 beds 6 baths5,293 sq. ft.21 Silver Dollar Road, Park City, UT 84060
MLS# 12600242Listed by: BHHS UTAH PROPERTIES - SV - New
 $4,995,000Active4 beds 5 baths3,030 sq. ft.
$4,995,000Active4 beds 5 baths3,030 sq. ft.78 Prospect Ave, Park City, UT 84060
MLS# 2132309Listed by: WINDERMERE REAL ESTATE (PARK CITY) - New
 $5,000,000Active5 beds 7 baths6,355 sq. ft.
$5,000,000Active5 beds 7 baths6,355 sq. ft.3460 Sun Ridge Drive, Park City, UT 84060
MLS# 12600230Listed by: EXP REALTY, LLC (PARK CITY) - New
 $5,000,000Active5 beds 7 baths6,355 sq. ft.
$5,000,000Active5 beds 7 baths6,355 sq. ft.3460 Sun Ridge Dr, Deer Valley, UT 84060
MLS# 2132275Listed by: EXP REALTY, LLC (PARK CITY) - New
 $1,695,000Active8 beds 5 baths4,138 sq. ft.
$1,695,000Active8 beds 5 baths4,138 sq. ft.6815 Serviceberry Dr, Park City, UT 84098
MLS# 2132191Listed by: FATHOM REALTY (OREM) - New
 $465,000Active-- beds 1 baths564 sq. ft.
$465,000Active-- beds 1 baths564 sq. ft.6523 Serviceberry Dr #A304, Park City, UT 84098
MLS# 2132148Listed by: KW PARK CITY KELLER WILLIAMS REAL ESTATE - New
 $7,895,000Active5 beds 7 baths4,846 sq. ft.
$7,895,000Active5 beds 7 baths4,846 sq. ft.2306 W Red Pine Rd #3, Park City, UT 84098
MLS# 2132039Listed by: BERKSHIRE HATHAWAY HOMESERVICES UTAH PROPERTIES (SADDLEVIEW)
