6647 Purple Poppy Ln #49, Park City, UT 84098
Local realty services provided by:Better Homes and Gardens Real Estate Momentum
6647 Purple Poppy Ln #49,Park City, UT 84098
$1,225,000
- 4 Beds
- 4 Baths
- 3,213 sq. ft.
- Single family
- Active
Listed by: braxton p turner
Office: communie re
MLS#:2105699
Source:SL
Price summary
- Price:$1,225,000
- Price per sq. ft.:$381.26
About this home
Scandinavian inspired architecture arrives at Silver Creek Village, within walking distance from shopping and dining at upcoming Silver Creek Main Street. This new construction home offers over 500 square feet of covered outdoor living space, and a generous primary suite. High end finishes include quartz countertops, stainless steel appliances, soft-close maple cabinets, and a spacious dual vanity in the primary suite. A large deck off the primary suite is pre-wired and engineered for a hot tub, allowing for spa-like amenities within your home. Nightly rentals are approved. Silver Creek Village is a premier year round community with nearly 150 acres of dedicated open space, trails, parks, and amenities. Buyer may still pick interior finishes at award-winning design center. Estimated completion December 2025. Photos reflect model homes and may include upgrades.
Contact an agent
Home facts
- Year built:2025
- Listing ID #:2105699
- Added:213 day(s) ago
- Updated:February 25, 2026 at 12:07 PM
Rooms and interior
- Bedrooms:4
- Total bathrooms:4
- Full bathrooms:3
- Half bathrooms:1
- Living area:3,213 sq. ft.
Heating and cooling
- Cooling:Central Air
- Heating:Forced Air
Structure and exterior
- Roof:Asphalt
- Year built:2025
- Building area:3,213 sq. ft.
- Lot area:0.09 Acres
Schools
- High school:South Summit
- Middle school:South Summit
- Elementary school:South Summit
Utilities
- Water:Irrigation, Secondary, Water Connected
- Sewer:Sewer Connected, Sewer: Connected
Finances and disclosures
- Price:$1,225,000
- Price per sq. ft.:$381.26
- Tax amount:$6,890
New listings near 6647 Purple Poppy Ln #49
- New
 $6,388,000Active8 beds 10 baths3,925 sq. ft.
$6,388,000Active8 beds 10 baths3,925 sq. ft.301 Ontario Avenue, Park City, UT 84060
MLS# 12600696Listed by: SUMMIT REALTY, INC. - New
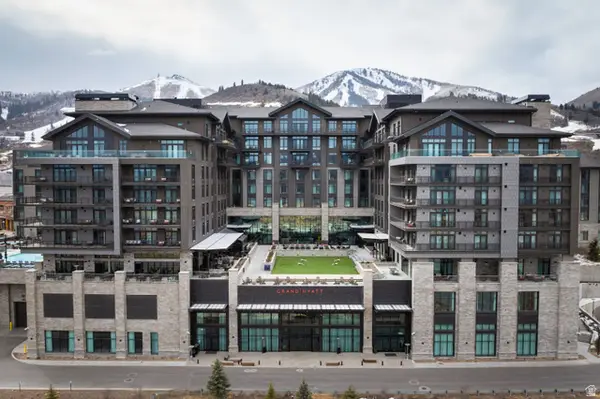 $2,800,000Active2 beds 2 baths1,177 sq. ft.
$2,800,000Active2 beds 2 baths1,177 sq. ft.1702 W Glencoe Mountain Way #7048, Park City, UT 84060
MLS# 2137682Listed by: CHRISTIES INTERNATIONAL REAL ESTATE VUE - Open Wed, 11am to 2pmNew
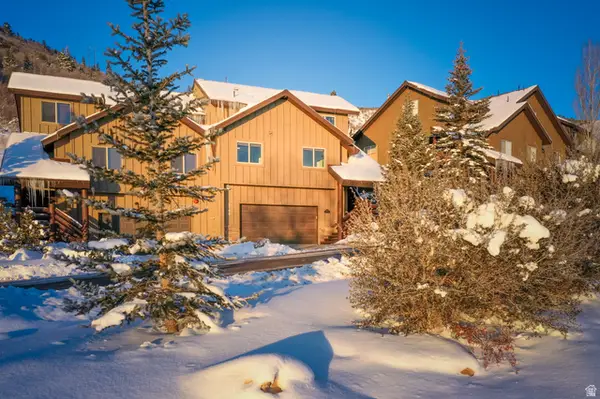 $1,350,000Active3 beds 2 baths1,968 sq. ft.
$1,350,000Active3 beds 2 baths1,968 sq. ft.5100 Cove Canyon Dr #B, Park City, UT 84098
MLS# 2139103Listed by: WINDERMERE REAL ESTATE (PARK AVE) - New
 $1,775,000Active4 beds 3 baths4,315 sq. ft.
$1,775,000Active4 beds 3 baths4,315 sq. ft.9106 N Upper Lando Ln, Park City, UT 84098
MLS# 2139134Listed by: SUMMIT SOTHEBY'S INTERNATIONAL REALTY - New
 $6,388,000Active8 beds 10 baths3,925 sq. ft.
$6,388,000Active8 beds 10 baths3,925 sq. ft.301 Ontario Ave, Park City, UT 84060
MLS# 2139157Listed by: SUMMIT REALTY, INC. - New
 $3,800,000Active6 beds 5 baths5,847 sq. ft.
$3,800,000Active6 beds 5 baths5,847 sq. ft.1355 Golden Way, Park City, UT 84060
MLS# 2139037Listed by: SUMMIT SOTHEBY'S INTERNATIONAL REALTY - Open Wed, 2 to 5pmNew
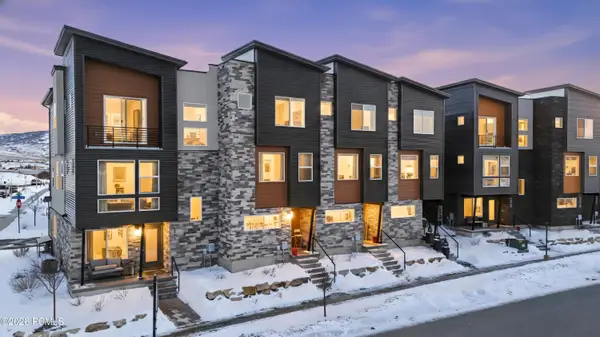 $845,000Active4 beds 3 baths1,772 sq. ft.
$845,000Active4 beds 3 baths1,772 sq. ft.6785 N Silver Creek Drive, Park City, UT 84098
MLS# 12600677Listed by: WINDERMERE RE UTAH - PARK AVE - New
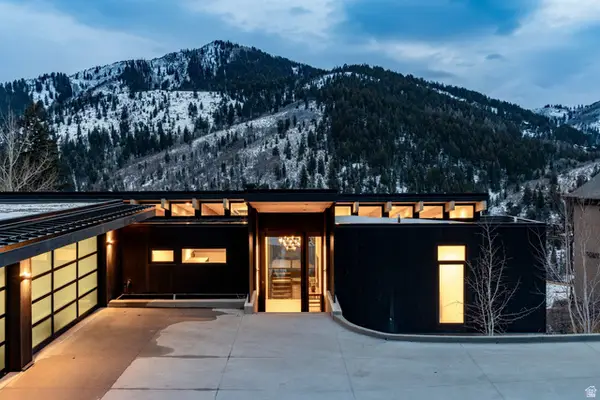 $5,400,000Active5 beds 6 baths5,883 sq. ft.
$5,400,000Active5 beds 6 baths5,883 sq. ft.7331 Pine Ridge Dr, Park City, UT 84098
MLS# 2138916Listed by: SUMMIT SOTHEBY'S INTERNATIONAL REALTY - New
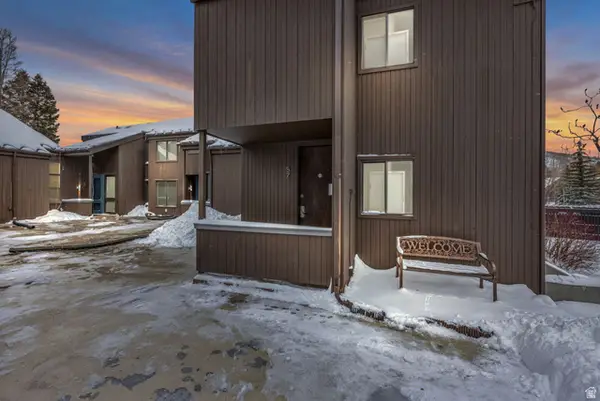 $995,000Active1 beds 2 baths972 sq. ft.
$995,000Active1 beds 2 baths972 sq. ft.1540 Three Kings Dr #57, Park City, UT 84060
MLS# 2138887Listed by: ENGEL & VOLKERS PARK CITY - Open Wed, 1 to 5pmNew
 $6,995,000Active6 beds 8 baths7,112 sq. ft.
$6,995,000Active6 beds 8 baths7,112 sq. ft.3566 Aspen Camp Loop, Park City, UT 84098
MLS# 12600670Listed by: BHHS UTAH PROPERTIES - SV

