6691 Woods Rose Dr, Park City, UT 84098
Local realty services provided by:Better Homes and Gardens Real Estate Momentum
6691 Woods Rose Dr,Park City, UT 84098
$1,150,000
- 5 Beds
- 3 Baths
- 3,208 sq. ft.
- Single family
- Active
Listed by: megan connelly
Office: garff group realty
MLS#:2091461
Source:SL
Price summary
- Price:$1,150,000
- Price per sq. ft.:$358.48
- Monthly HOA dues:$212
About this home
5-Bedroom Home in Park City Silver Creek Village Move-In Ready! Welcome to this spacious and beautifully finished 5-bedroom, 3-bath home in the highly sought-after Silver Creek Village, ideally located between Promontory and Trailside. With over 3,000 square feet on just two levels, this open-concept home is perfect for entertaining. Whether you're seeking a primary residence, second home, or income-generating property, this turnkey home checks every box. Nightly/short-term rentals are permitted. Enjoy stunning mountain views from multiple rooms and outdoor spaces, enhancing the peaceful setting and everyday living experience. Step inside to find high-end finishes, a fully finished basement with a large entertainment space, and wellness features like a hot tub and sauna. Take full advantage of the outdoors with an adjacent trail system, open space behind the home, and a fully fenced and landscaped backyard located on a peaceful street. Furniture is available for sale. For more information about the neighborhood, visit silvercreekvillagecommunity.com. Square footage figures are provided as a courtesy estimate only and were obtained from architectural plans. Buyer is advised to obtain an independent measurement.
Contact an agent
Home facts
- Year built:2019
- Listing ID #:2091461
- Added:163 day(s) ago
- Updated:January 10, 2026 at 12:27 PM
Rooms and interior
- Bedrooms:5
- Total bathrooms:3
- Full bathrooms:3
- Living area:3,208 sq. ft.
Heating and cooling
- Cooling:Central Air
- Heating:Forced Air, Gas: Central, Hot Water
Structure and exterior
- Roof:Asphalt
- Year built:2019
- Building area:3,208 sq. ft.
- Lot area:0.1 Acres
Schools
- High school:South Summit
- Middle school:South Summit
- Elementary school:South Summit
Utilities
- Water:Culinary, Water Connected
- Sewer:Sewer Connected, Sewer: Connected, Sewer: Public
Finances and disclosures
- Price:$1,150,000
- Price per sq. ft.:$358.48
- Tax amount:$6,932
New listings near 6691 Woods Rose Dr
- New
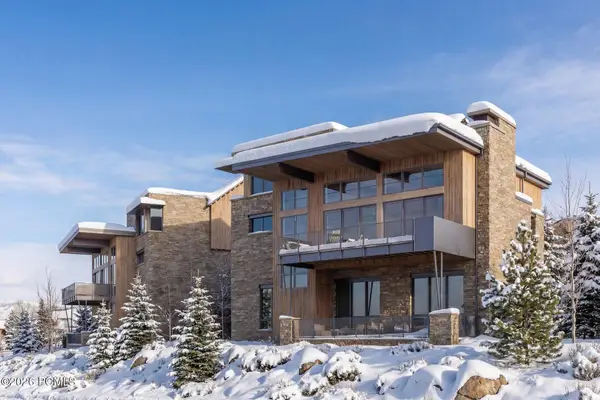 $5,800,000Active4 beds 5 baths3,414 sq. ft.
$5,800,000Active4 beds 5 baths3,414 sq. ft.10252 N Liv Place, Park City, UT 84060
MLS# 12600084Listed by: SUMMIT SOTHEBY'S INTERNATIONAL REALTY - New
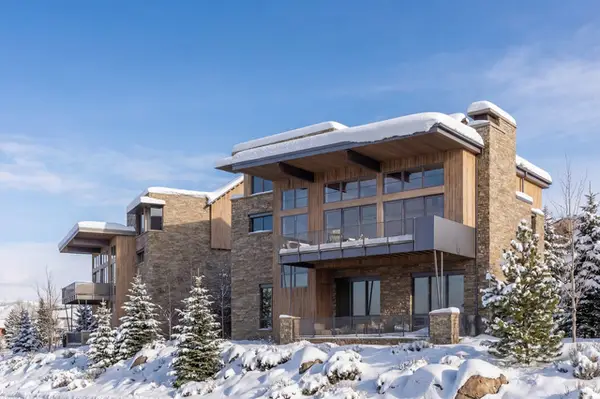 $5,800,000Active4 beds 5 baths3,414 sq. ft.
$5,800,000Active4 beds 5 baths3,414 sq. ft.10252 N Liv Pl #C-10, Park City, UT 84060
MLS# 2130051Listed by: SUMMIT SOTHEBY'S INTERNATIONAL REALTY - New
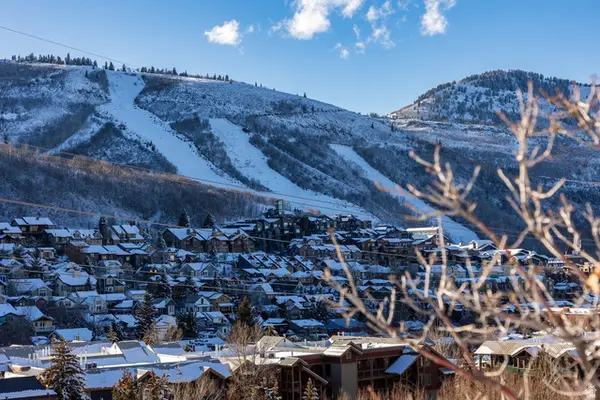 $2,600,000Active3.37 Acres
$2,600,000Active3.37 Acres777 Aerie Dr, Park City, UT 84060
MLS# 2129981Listed by: SUMMIT SOTHEBY'S INTERNATIONAL REALTY - New
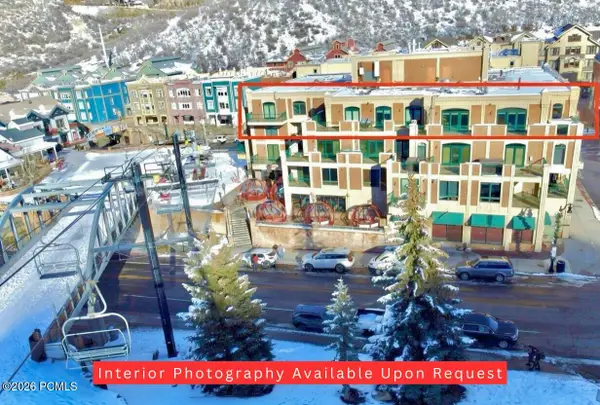 $7,650,000Active5 beds 6 baths3,321 sq. ft.
$7,650,000Active5 beds 6 baths3,321 sq. ft.751 Main Street #415 / 416, Park City, UT 84060
MLS# 12600070Listed by: KW PARK CITY KELLER WILLIAMS REAL ESTATE - New
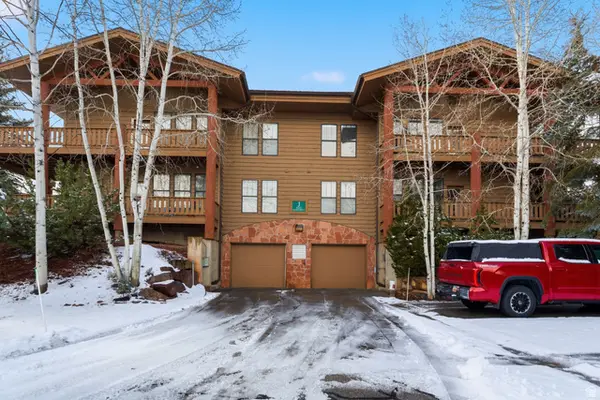 $770,000Active3 beds 2 baths1,232 sq. ft.
$770,000Active3 beds 2 baths1,232 sq. ft.8251 Meadowview Ct #J24, Park City, UT 84098
MLS# 2129872Listed by: BERKSHIRE HATHAWAY HOMESERVICES UTAH PROPERTIES (354 MAIN) - Open Sat, 1 to 4pmNew
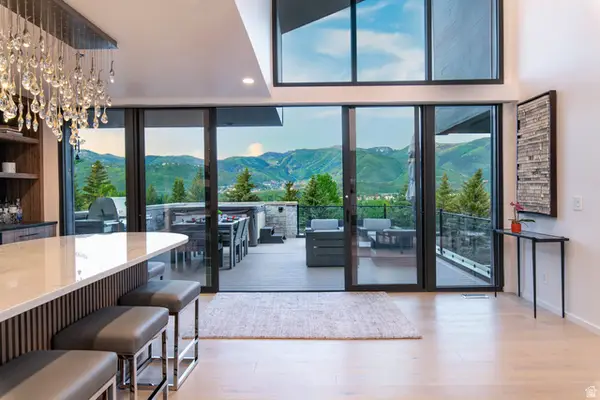 $7,200,000Active5 beds 8 baths6,493 sq. ft.
$7,200,000Active5 beds 8 baths6,493 sq. ft.2559 Lupine Ln, Park City, UT 84060
MLS# 2129874Listed by: SUMMIT SOTHEBY'S INTERNATIONAL REALTY - New
 $1,190,000Active2 beds 3 baths2,020 sq. ft.
$1,190,000Active2 beds 3 baths2,020 sq. ft.4940 W Ponderosa Ct, Park City, UT 84098
MLS# 2129815Listed by: IVIE AVENUE REAL ESTATE, LLC - New
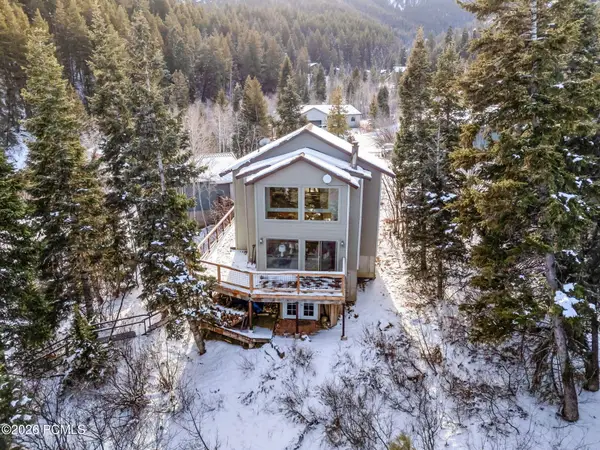 $1,199,000Active2 beds 3 baths2,020 sq. ft.
$1,199,000Active2 beds 3 baths2,020 sq. ft.4940 W Ponderosa Court, Park City, UT 84098
MLS# 12600058Listed by: IVIE AVENUE REAL ESTATE LLC - New
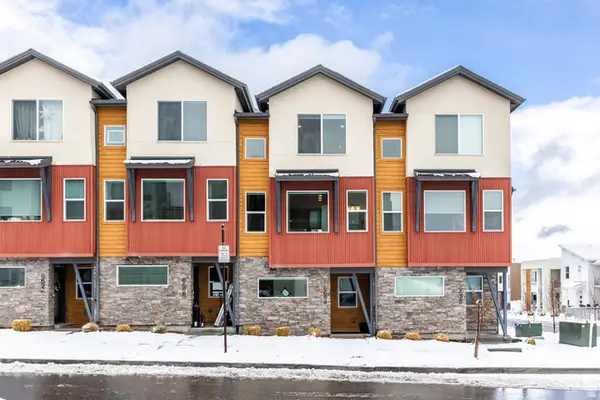 $680,000Active2 beds 3 baths1,480 sq. ft.
$680,000Active2 beds 3 baths1,480 sq. ft.6684 N Silver Creek Dr, Park City, UT 84098
MLS# 2129690Listed by: SUMMIT SOTHEBY'S INTERNATIONAL REALTY - New
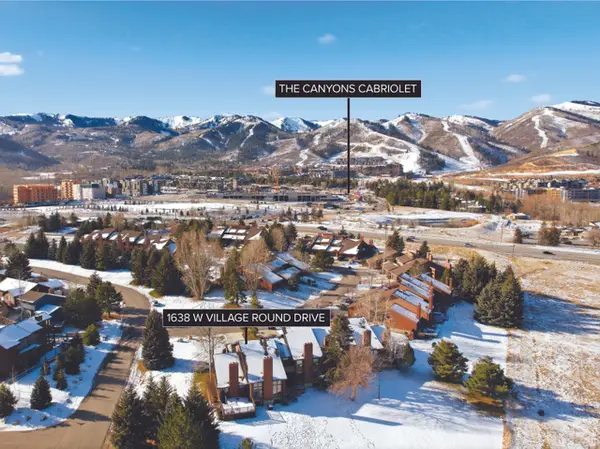 $1,895,000Active3 beds 3 baths3,334 sq. ft.
$1,895,000Active3 beds 3 baths3,334 sq. ft.1638 W Village Round Dr, Park City, UT 84098
MLS# 2129553Listed by: BERKSHIRE HATHAWAY HOMESERVICES UTAH PROPERTIES (SADDLEVIEW)
