6962 Elk Wallow Dr #7, Park City, UT 84098
Local realty services provided by:Better Homes and Gardens Real Estate Momentum
6962 Elk Wallow Dr #7,Park City, UT 84098
$1,030,000
- 3 Beds
- 3 Baths
- 2,571 sq. ft.
- Single family
- Active
Listed by: adam n klawe
Office: communie re
MLS#:1973072
Source:SL
Price summary
- Price:$1,030,000
- Price per sq. ft.:$400.62
- Monthly HOA dues:$141
About this home
It's not often that you find a home of this caliber in this price point in Park City. The 'Cottonwood' plan, brought to you by Hillwood Homes, boasts up to 4 bedrooms, 3.5 bathrooms and just over 2,500 sqft. Offered with high-end finished including quartz countertops, soft-close cabinets, SS appliances, 9' ceilings and many more great options.. Basement comes unfinished and home will come as 3 bed, 2.5 bath standard. Hillwood Homes specializes in semi-custom builds, allowing buyers to personalize their dream home with thoughtful modifications tailored to their needs. For more details or to schedule a tour, call Adam today. Photos are from model home of different floor plan. Layout and finishes will vary.
Contact an agent
Home facts
- Year built:2025
- Listing ID #:1973072
- Added:743 day(s) ago
- Updated:January 10, 2026 at 12:28 PM
Rooms and interior
- Bedrooms:3
- Total bathrooms:3
- Full bathrooms:1
- Half bathrooms:1
- Living area:2,571 sq. ft.
Heating and cooling
- Cooling:Central Air
- Heating:Forced Air, Gas: Central
Structure and exterior
- Roof:Asphalt
- Year built:2025
- Building area:2,571 sq. ft.
- Lot area:0.06 Acres
Schools
- High school:South Summit
- Middle school:South Summit
- Elementary school:South Summit
Utilities
- Water:Culinary, Water Connected
- Sewer:Sewer Connected, Sewer: Connected
Finances and disclosures
- Price:$1,030,000
- Price per sq. ft.:$400.62
- Tax amount:$1
New listings near 6962 Elk Wallow Dr #7
- New
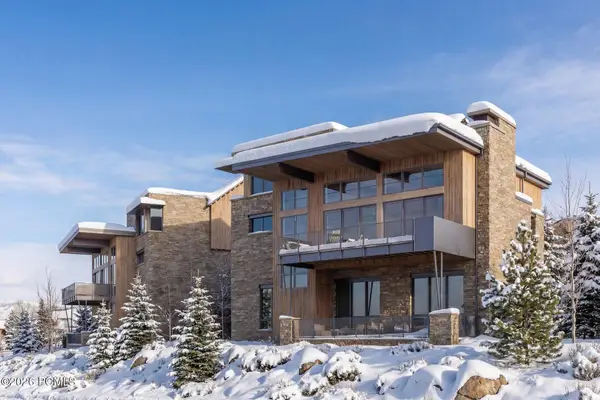 $5,800,000Active4 beds 5 baths3,414 sq. ft.
$5,800,000Active4 beds 5 baths3,414 sq. ft.10252 N Liv Place, Park City, UT 84060
MLS# 12600084Listed by: SUMMIT SOTHEBY'S INTERNATIONAL REALTY - New
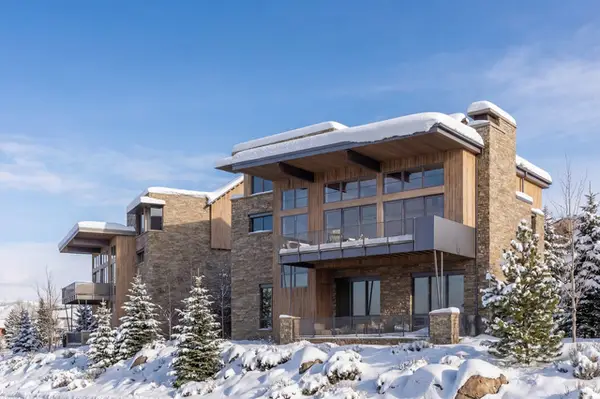 $5,800,000Active4 beds 5 baths3,414 sq. ft.
$5,800,000Active4 beds 5 baths3,414 sq. ft.10252 N Liv Pl #C-10, Park City, UT 84060
MLS# 2130051Listed by: SUMMIT SOTHEBY'S INTERNATIONAL REALTY - New
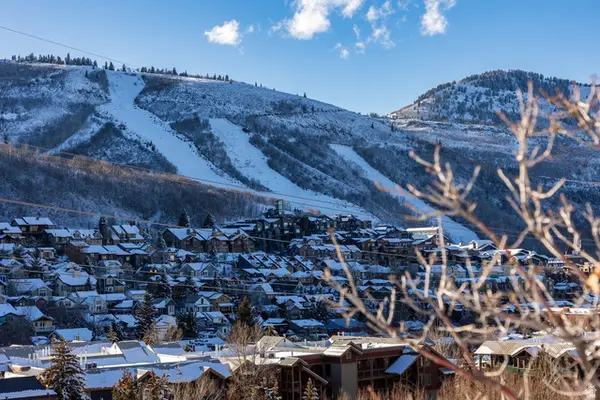 $2,600,000Active3.37 Acres
$2,600,000Active3.37 Acres777 Aerie Dr, Park City, UT 84060
MLS# 2129981Listed by: SUMMIT SOTHEBY'S INTERNATIONAL REALTY - New
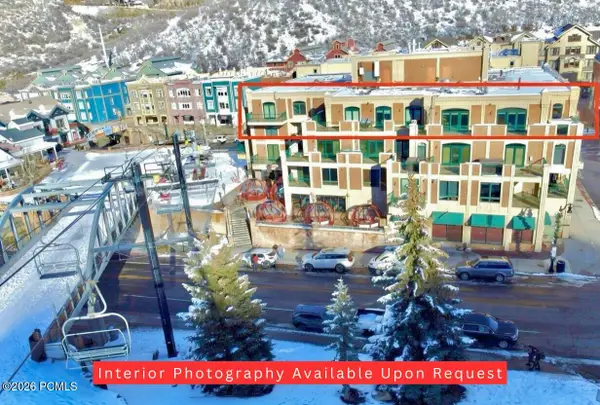 $7,650,000Active5 beds 6 baths3,321 sq. ft.
$7,650,000Active5 beds 6 baths3,321 sq. ft.751 Main Street #415 / 416, Park City, UT 84060
MLS# 12600070Listed by: KW PARK CITY KELLER WILLIAMS REAL ESTATE - New
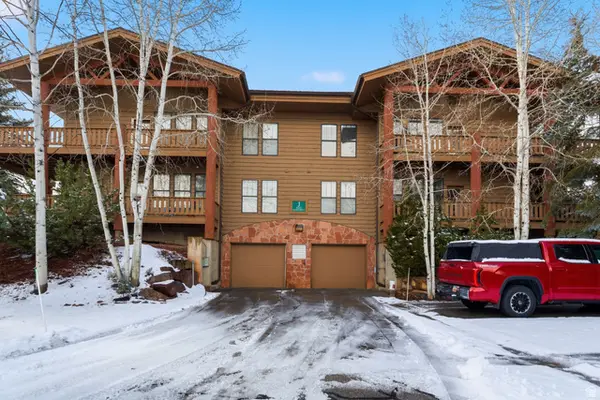 $770,000Active3 beds 2 baths1,232 sq. ft.
$770,000Active3 beds 2 baths1,232 sq. ft.8251 Meadowview Ct #J24, Park City, UT 84098
MLS# 2129872Listed by: BERKSHIRE HATHAWAY HOMESERVICES UTAH PROPERTIES (354 MAIN) - Open Sat, 1 to 4pmNew
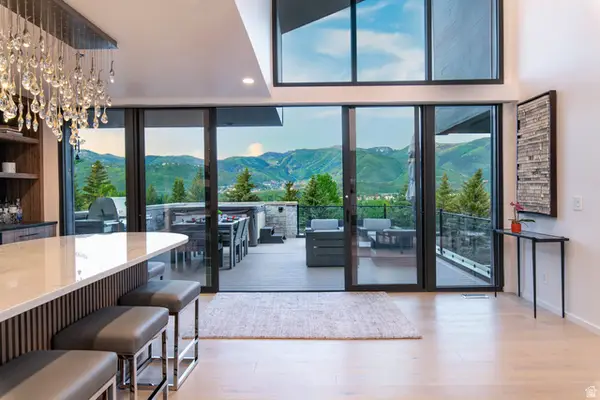 $7,200,000Active5 beds 8 baths6,493 sq. ft.
$7,200,000Active5 beds 8 baths6,493 sq. ft.2559 Lupine Ln, Park City, UT 84060
MLS# 2129874Listed by: SUMMIT SOTHEBY'S INTERNATIONAL REALTY - New
 $1,190,000Active2 beds 3 baths2,020 sq. ft.
$1,190,000Active2 beds 3 baths2,020 sq. ft.4940 W Ponderosa Ct, Park City, UT 84098
MLS# 2129815Listed by: IVIE AVENUE REAL ESTATE, LLC - New
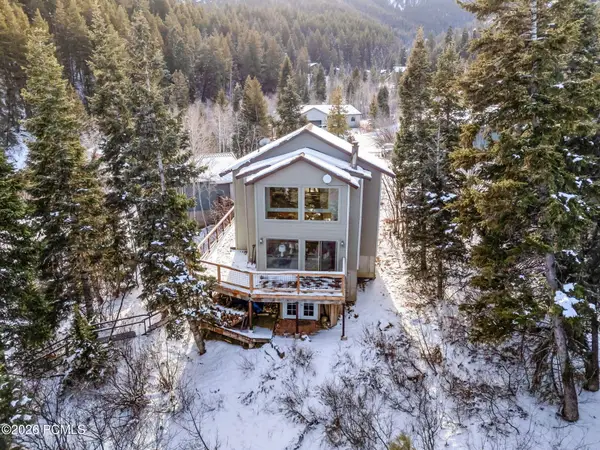 $1,199,000Active2 beds 3 baths2,020 sq. ft.
$1,199,000Active2 beds 3 baths2,020 sq. ft.4940 W Ponderosa Court, Park City, UT 84098
MLS# 12600058Listed by: IVIE AVENUE REAL ESTATE LLC - New
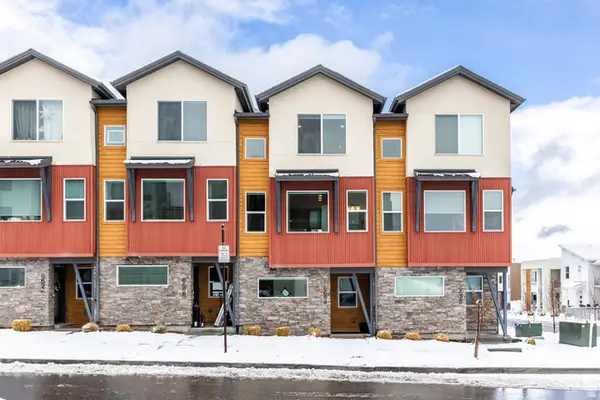 $680,000Active2 beds 3 baths1,480 sq. ft.
$680,000Active2 beds 3 baths1,480 sq. ft.6684 N Silver Creek Dr, Park City, UT 84098
MLS# 2129690Listed by: SUMMIT SOTHEBY'S INTERNATIONAL REALTY - New
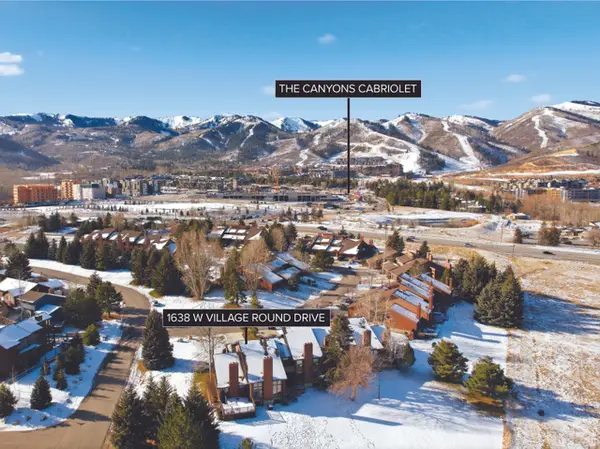 $1,895,000Active3 beds 3 baths3,334 sq. ft.
$1,895,000Active3 beds 3 baths3,334 sq. ft.1638 W Village Round Dr, Park City, UT 84098
MLS# 2129553Listed by: BERKSHIRE HATHAWAY HOMESERVICES UTAH PROPERTIES (SADDLEVIEW)
