7043 Golden Bear Loop W, Park City, UT 84098
Local realty services provided by:Better Homes and Gardens Real Estate Momentum
Listed by: christina p baheri, carrie dennis
Office: summit sotheby's international realty
MLS#:12504954
Source:UT_PCBR
Price summary
- Price:$4,375,000
- Price per sq. ft.:$966
About this home
Perched dramatically above the 3rd tee of the Painted Valley Golf Course, this impeccable 5- bedroom sanctuary showcases upgrades at every turn, including a fully enhanced chef's kitchen, designer-level bathrooms, and elevated finishes throughout. The home fuses bold architectural flair with panoramic mountain and fairway views, and the location is prime- -just a leisurely stroll to the Nicklaus Clubhouse and a quick drive to the Beach Club and Dog Park. Freshly completed in late 2022, every detail was designed to amplify natural light and uninterrupted views. Thoughtfully orchestrated for seamless daily flow and spontaneous soirees, the design invites connection at every turn. At its core, a chef-inspired kitchen commands attention with its expansive island and retractable door that dissolve boundaries between indoors and out, perfect for intimate dinners or grand al fresco feasts. The airy main level unfolds into an open-concept haven, graced by a serene primary suite and a versatile secondary bedroom or office, ideal for those seeking single-story ease. Descend to the lower level for pure indulgence: a generous family room with a sleek wet bar, three more bedrooms (including a fun bunkroom for the little ones), and a dedicated game room primed for play. Practicality shines with an expansive two-car garage and a broad driveway, ensuring plenty of space for guests. A curated collection of 44 bespoke Minotti furnishings-- the pinnacle of Italian craftsmanship--are a standout feature of this home. Opulent touches abound: a sophisticated Lutron smart lighting and motorized shading system, whole-home (and outdoor) Sonos sound, and heated floors in all bathrooms. The great room's statement fireplace marries textured limestone with warm slatted oak, while the kitchen dazzles with dual- tone cabinetry and elite appliances including a Sub-Zero fridge, freezer, and wine cooler; Miele cooktop, convection oven, microwave, and warming drawer.
Contact an agent
Home facts
- Year built:2022
- Listing ID #:12504954
- Added:85 day(s) ago
- Updated:February 10, 2026 at 09:15 AM
Rooms and interior
- Bedrooms:5
- Total bathrooms:5
- Full bathrooms:2
- Living area:4,529 sq. ft.
Heating and cooling
- Cooling:Central Air
- Heating:Forced Air, Radiant Floor
Structure and exterior
- Roof:Metal
- Year built:2022
- Building area:4,529 sq. ft.
- Lot area:0.95 Acres
Utilities
- Water:Public
- Sewer:Public Sewer
Finances and disclosures
- Price:$4,375,000
- Price per sq. ft.:$966
- Tax amount:$19,256 (2024)
New listings near 7043 Golden Bear Loop W
- New
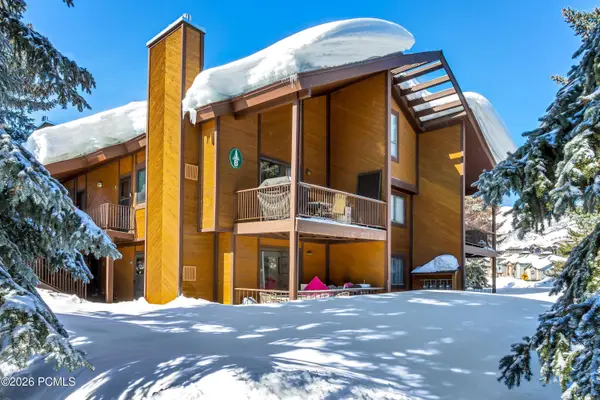 $598,000Active1 beds 1 baths650 sq. ft.
$598,000Active1 beds 1 baths650 sq. ft.2025 Canyons Resort Drive #Apt B4, Park City, UT 84098
MLS# 12600549Listed by: KW PARK CITY KELLER WILLIAMS REAL ESTATE - New
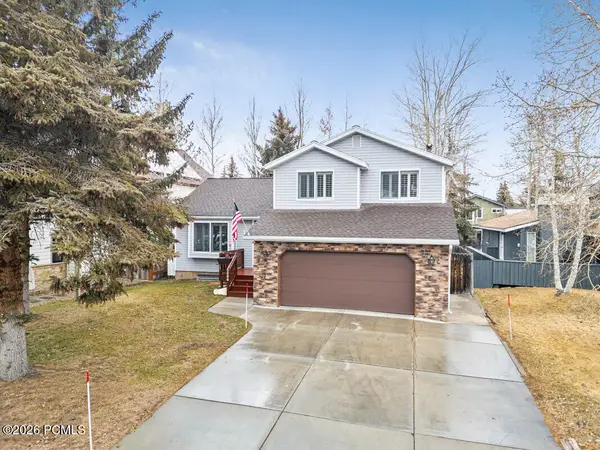 $1,925,000Active3 beds 3 baths2,438 sq. ft.
$1,925,000Active3 beds 3 baths2,438 sq. ft.2268 Ina Avenue, Park City, UT 84060
MLS# 12600553Listed by: KW PARK CITY KELLER WILLIAMS REAL ESTATE - New
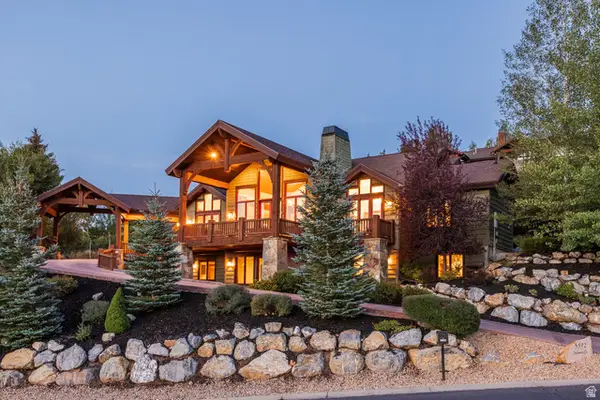 $4,975,000Active5 beds 6 baths5,576 sq. ft.
$4,975,000Active5 beds 6 baths5,576 sq. ft.3592 Solamere Dr, Park City, UT 84060
MLS# 2137076Listed by: SUMMIT SOTHEBY'S INTERNATIONAL REALTY - New
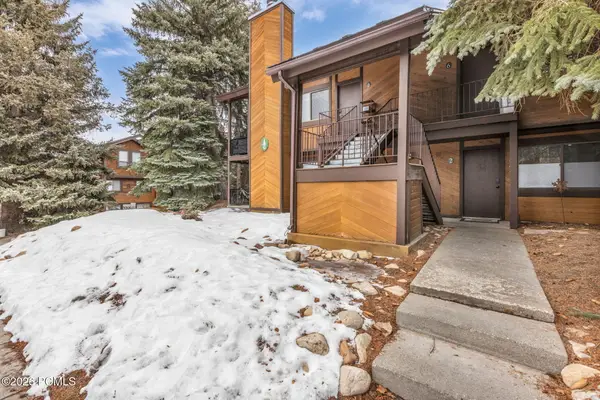 $615,000Active1 beds 1 baths650 sq. ft.
$615,000Active1 beds 1 baths650 sq. ft.2025 Canyons Resort Drive #Apt G1, Park City, UT 84098
MLS# 12600546Listed by: ENGEL & VOLKERS PARK CITY - New
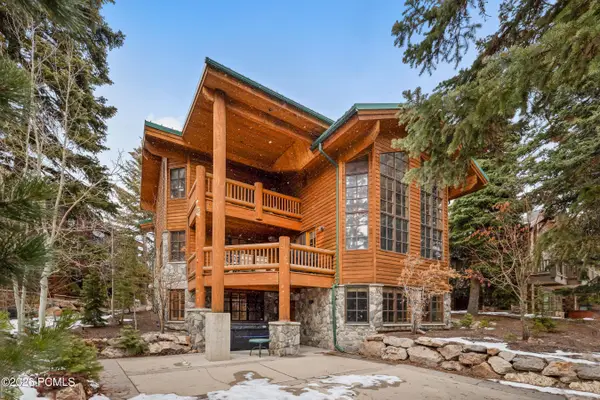 $5,750,000Active5 beds 7 baths5,517 sq. ft.
$5,750,000Active5 beds 7 baths5,517 sq. ft.7850 Aster Lane, Park City, UT 84060
MLS# 12600537Listed by: WINDERMERE REAL ESTATE-MERGED - New
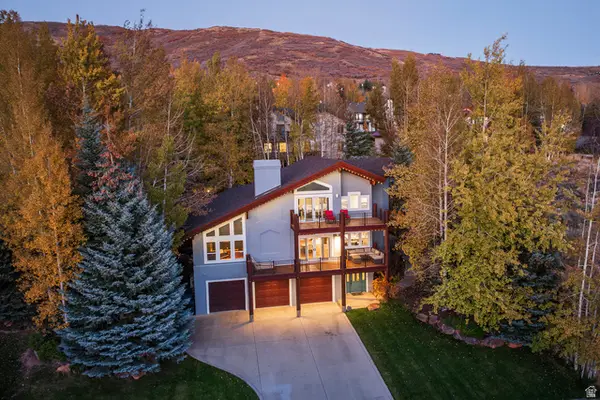 $2,100,000Active4 beds 5 baths4,992 sq. ft.
$2,100,000Active4 beds 5 baths4,992 sq. ft.2546 Lower Lando Ln, Park City, UT 84098
MLS# 2136791Listed by: SUMMIT SOTHEBY'S INTERNATIONAL REALTY - Open Sat, 2 to 4pmNew
 $6,500,000Active5 beds 7 baths6,838 sq. ft.
$6,500,000Active5 beds 7 baths6,838 sq. ft.3000 Crestline Dr, Park City, UT 84060
MLS# 2136796Listed by: SUMMIT SOTHEBY'S INTERNATIONAL REALTY - New
 $2,695,000Active4 beds 4 baths2,583 sq. ft.
$2,695,000Active4 beds 4 baths2,583 sq. ft.858 Red Maple Ct, Park City, UT 84060
MLS# 2136639Listed by: CHRISTIES INTERNATIONAL REAL ESTATE VUE - New
 $1,465,000Active3 beds 3 baths1,605 sq. ft.
$1,465,000Active3 beds 3 baths1,605 sq. ft.2472 Big Willow Trail #408, Park City, UT 84060
MLS# 12600516Listed by: THE AGENCY - New
 $1,455,000Active3 beds 3 baths1,618 sq. ft.
$1,455,000Active3 beds 3 baths1,618 sq. ft.2476 Big Willow Trail #409, Park City, UT 84060
MLS# 12600517Listed by: THE AGENCY

