7064 Woods Rose Dr, Park City, UT 84098
Local realty services provided by:Better Homes and Gardens Real Estate Momentum
Listed by: cole klekas
Office: engel & volkers park city
MLS#:2119096
Source:SL
Price summary
- Price:$939,900
- Price per sq. ft.:$419.41
- Monthly HOA dues:$108
About this home
New Home with $30k+ Closing Cost Credit! Move in ready two level new construction home located in one of the hottest and most affordable communities in Park City, Silver Creek Village. Built for entertaining, the main level features upgraded hardwood lvp flooring, a private office just off the entryway, bright finishes and a cozy linear gas fireplace in the living room. The inviting open concept will keep the conversations going as the chef in the kitchen will enjoy the shaker cabinets, stainless steel appliances, a double oven setup including a gas range with a hood, quartz countertops and a kitchen island with seating for three. Step outside onto the covered back patio and enjoy your favorite morning beverage as you breathe in the fresh mountain air. This home is Energy Rated & NGBS Green Certified, designed with efficiency and sustainability in mind from the xeriscaped front yard to the High efficiency HVAC system and Tankless hot water heater. The home is conveniently located near hiking and biking trails, shopping centers, restaurants, world class ski resorts, parks, and other amenities, making it an ideal place to call home for both full-time residents and vacationers alike. For a limited time the sellers are offering a 3.5% closing cost credit* per lender approval, call to schedule your showing today.
Contact an agent
Home facts
- Year built:2024
- Listing ID #:2119096
- Added:112 day(s) ago
- Updated:December 20, 2025 at 08:53 AM
Rooms and interior
- Bedrooms:4
- Total bathrooms:3
- Full bathrooms:2
- Half bathrooms:1
- Living area:2,241 sq. ft.
Heating and cooling
- Cooling:Central Air
- Heating:Forced Air, Gas: Central
Structure and exterior
- Roof:Asphalt
- Year built:2024
- Building area:2,241 sq. ft.
- Lot area:0.14 Acres
Schools
- High school:South Summit
- Middle school:South Summit
- Elementary school:South Summit
Utilities
- Water:Culinary, Water Connected
- Sewer:Sewer Connected, Sewer: Connected
Finances and disclosures
- Price:$939,900
- Price per sq. ft.:$419.41
- Tax amount:$1,295
New listings near 7064 Woods Rose Dr
- New
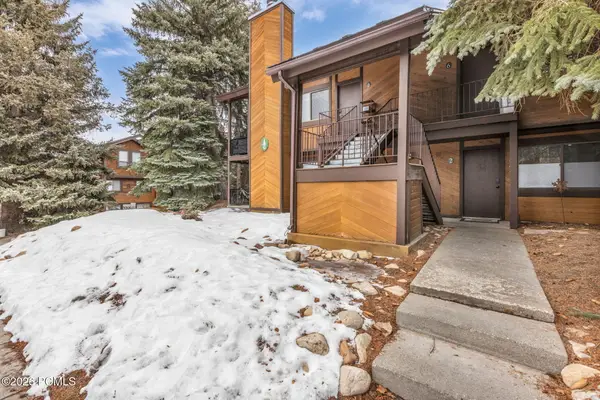 $615,000Active1 beds 1 baths650 sq. ft.
$615,000Active1 beds 1 baths650 sq. ft.2025 Canyons Resort Drive #Apt G1, Park City, UT 84098
MLS# 12600546Listed by: ENGEL & VOLKERS PARK CITY - New
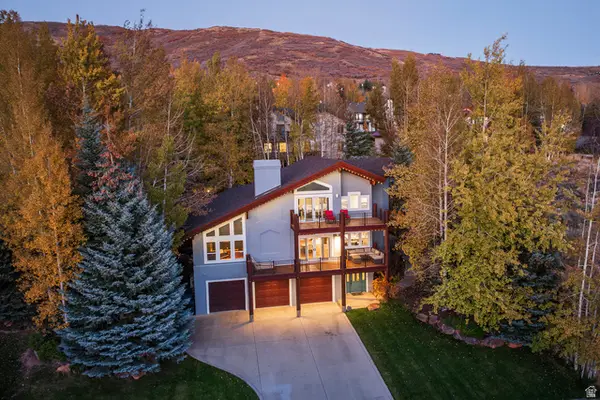 $2,100,000Active4 beds 5 baths4,992 sq. ft.
$2,100,000Active4 beds 5 baths4,992 sq. ft.2546 Lower Lando Ln, Park City, UT 84098
MLS# 2136791Listed by: SUMMIT SOTHEBY'S INTERNATIONAL REALTY - New
 $2,695,000Active4 beds 4 baths2,583 sq. ft.
$2,695,000Active4 beds 4 baths2,583 sq. ft.858 Red Maple Court, Park City, UT 84060
MLS# 12600523Listed by: CHRISTIE'S INT. RE VUE - New
 $1,465,000Active3 beds 3 baths1,605 sq. ft.
$1,465,000Active3 beds 3 baths1,605 sq. ft.2472 Big Willow Trail #408, Park City, UT 84060
MLS# 12600516Listed by: THE AGENCY - New
 $1,455,000Active3 beds 3 baths1,618 sq. ft.
$1,455,000Active3 beds 3 baths1,618 sq. ft.2476 Big Willow Trail #409, Park City, UT 84060
MLS# 12600517Listed by: THE AGENCY - New
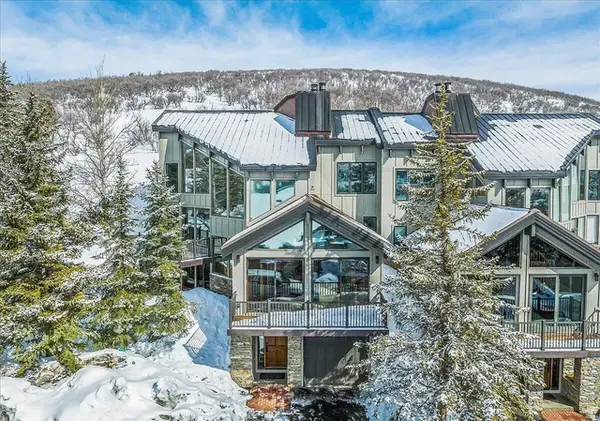 $3,450,000Active4 beds 5 baths3,708 sq. ft.
$3,450,000Active4 beds 5 baths3,708 sq. ft.1279 Pinnacle Dr #75, Park City, UT 84060
MLS# 2136501Listed by: KW PARK CITY KELLER WILLIAMS REAL ESTATE - New
 $7,250,000Active4 beds 6 baths5,824 sq. ft.
$7,250,000Active4 beds 6 baths5,824 sq. ft.4780 Enclave Court, Park City, UT 84098
MLS# 12600510Listed by: CHRISTIE'S INT. RE VUE - New
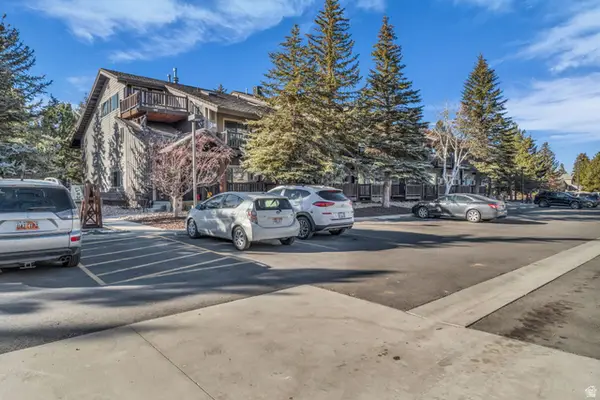 $280,000Active-- beds 1 baths358 sq. ft.
$280,000Active-- beds 1 baths358 sq. ft.2325 Sidewinder Dr #823, Park City, UT 84060
MLS# 2136371Listed by: COLDWELL BANKER REALTY (PARK CITY-NEWPARK) - New
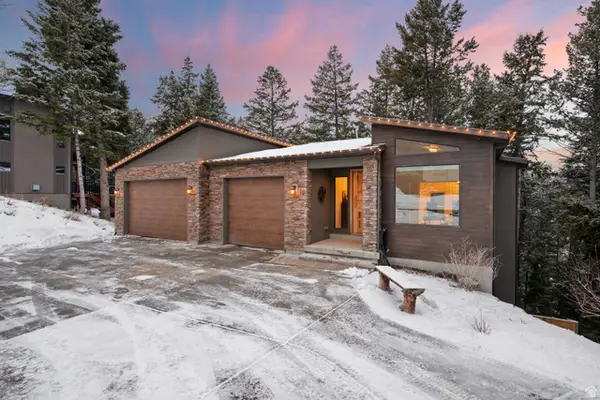 $1,599,000Active3 beds 4 baths3,309 sq. ft.
$1,599,000Active3 beds 4 baths3,309 sq. ft.80 Matterhorn Dr, Park City, UT 84098
MLS# 2136373Listed by: LIVE WORK PLAY - New
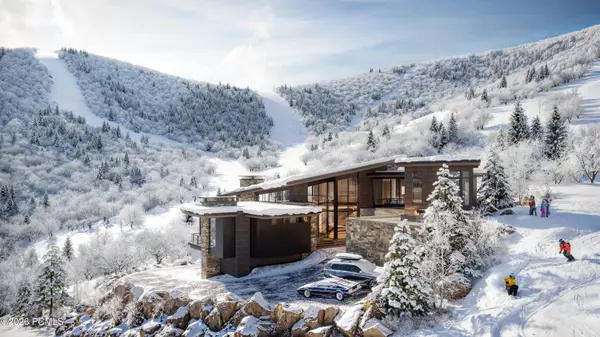 $27,900,000Active6 beds 9 baths10,423 sq. ft.
$27,900,000Active6 beds 9 baths10,423 sq. ft.8669 N Ski Beach Way, Park City, UT 84060
MLS# 12600502Listed by: STEIN ERIKSEN REALTY GROUP

