7143 N Pace Pl, Park City, UT 84098
Local realty services provided by:Better Homes and Gardens Real Estate Momentum
Listed by: bill delong
Office: summit sotheby's international realty
MLS#:2098724
Source:SL
Price summary
- Price:$2,290,000
- Price per sq. ft.:$497.83
About this home
INSTANT ADDITIONAL INCOME! This stunning Silver Creek Estates property includes two breathtaking ready-to-move-in homes. The newly renovated main modern home offers a custom kitchen, 5 bedrooms, 3.5 baths, 2 laundry areas, and recently added windows, expanding the amazing mountain views of the Utah Olympic Park, Park City, and Deer Valley ski areas. Also, freshly painted, includes custom cabinetry, new furnace, AC, water heater, plumbing, electrical, metal roofing and exterior, and so much more. Larger two-car garage with an EV charger. The basement was recently completed with a stylish dry bar, linear fireplace, and plenty of storage. The second home is a gorgeous new custom modern, Scandinavian-inspired guest house with vaulted ceilings, 2 bedrooms, 2 full baths, a laundry area, full kitchen, stunning fireplace with metal surround, a loft, and an oversized, tandem garage with an EV charger. Use the guest house as additional living space or take advantage of great rental income while living in the main house, or vice versa. Both homes boast outstanding Park City mountain views and open space out back. This 0.93-acre property is fully landscaped with xeriscaping and is on the new city sewer system. It is honestly hard to find a property that has been more meticulously maintained than this incredible home. Located just 30 minutes from Salt Lake International Airport, 10 minutes from world-class skiing, and only a quick 15-minute drive to the renowned shops, restaurants, and events of Park City's Main Street. It is also located within the Park City School District boundaries. Walk right in and begin living the ultimate Park City lifestyle now!
Contact an agent
Home facts
- Year built:1994
- Listing ID #:2098724
- Added:127 day(s) ago
- Updated:November 20, 2025 at 12:32 PM
Rooms and interior
- Bedrooms:7
- Total bathrooms:6
- Full bathrooms:5
- Half bathrooms:1
- Living area:4,600 sq. ft.
Heating and cooling
- Cooling:Central Air
- Heating:Forced Air, Gas: Central, Radiant Floor
Structure and exterior
- Roof:Asphalt, Metal
- Year built:1994
- Building area:4,600 sq. ft.
- Lot area:0.93 Acres
Schools
- High school:Park City
- Middle school:Ecker Hill
- Elementary school:Trailside
Utilities
- Water:Culinary, Water Connected
- Sewer:Sewer Connected, Sewer: Connected, Sewer: Public
Finances and disclosures
- Price:$2,290,000
- Price per sq. ft.:$497.83
- Tax amount:$6,275
New listings near 7143 N Pace Pl
- New
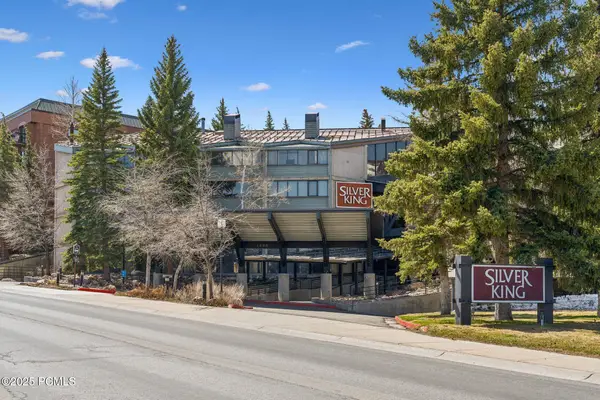 $569,900Active-- beds 1 baths608 sq. ft.
$569,900Active-- beds 1 baths608 sq. ft.1485 S Empire Avenue #216, Park City, UT 84060
MLS# 12504953Listed by: BLAKEMORE REAL ESTATE- PC - New
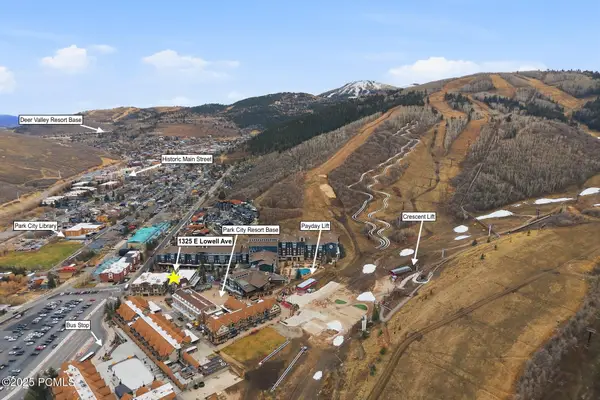 $850,000Active1 beds 2 baths735 sq. ft.
$850,000Active1 beds 2 baths735 sq. ft.1325 E Lowell Avenue #F, Park City, UT 84060
MLS# 12504950Listed by: BHHS UTAH PROPERTIES - SV - New
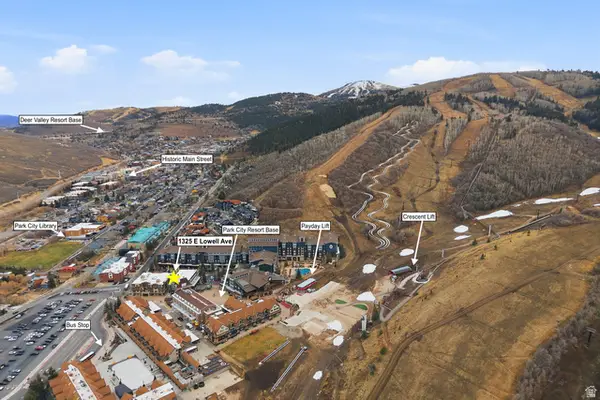 $850,000Active1 beds 2 baths735 sq. ft.
$850,000Active1 beds 2 baths735 sq. ft.1325 E Lowell Ave, Park City, UT 84060
MLS# 2123717Listed by: BERKSHIRE HATHAWAY HOMESERVICES UTAH PROPERTIES (SADDLEVIEW) - New
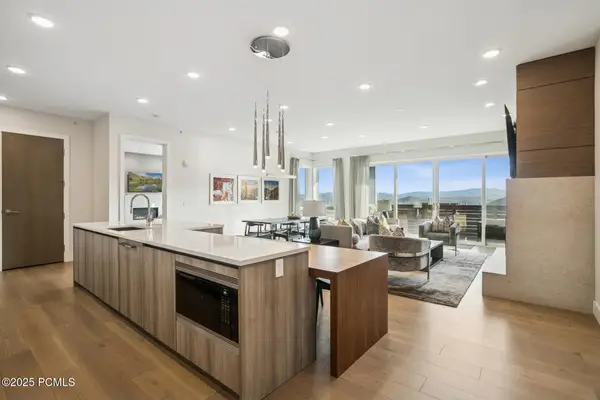 $4,950,000Active4 beds 5 baths2,870 sq. ft.
$4,950,000Active4 beds 5 baths2,870 sq. ft.2752 High Mountain Road #408, Park City, UT 84098
MLS# 12504939Listed by: BHHS UTAH PROPERTIES - SV - New
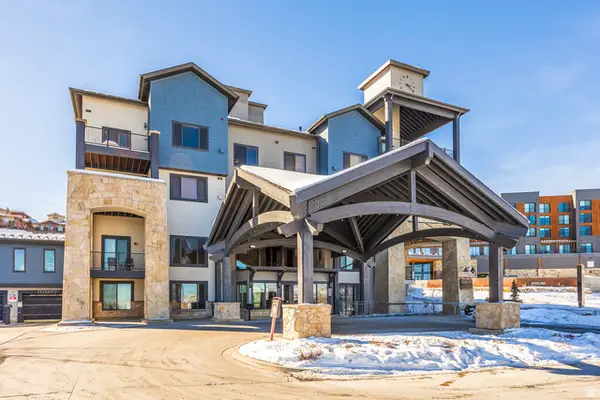 $575,000Active1 beds 2 baths813 sq. ft.
$575,000Active1 beds 2 baths813 sq. ft.2669 Canyons Resort Dr #101, Park City, UT 84098
MLS# 2123457Listed by: SUMMIT SOTHEBY'S INTERNATIONAL REALTY 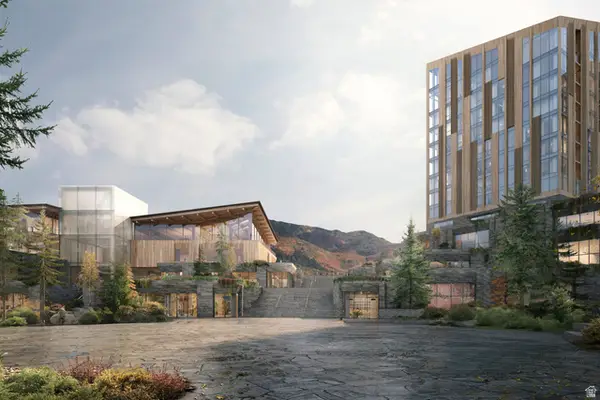 $6,500,000Pending3 beds 4 baths2,533 sq. ft.
$6,500,000Pending3 beds 4 baths2,533 sq. ft.1693 W Glencoe Mountain Way #808, Park City, UT 84060
MLS# 2123445Listed by: SUMMIT SOTHEBY'S INTERNATIONAL REALTY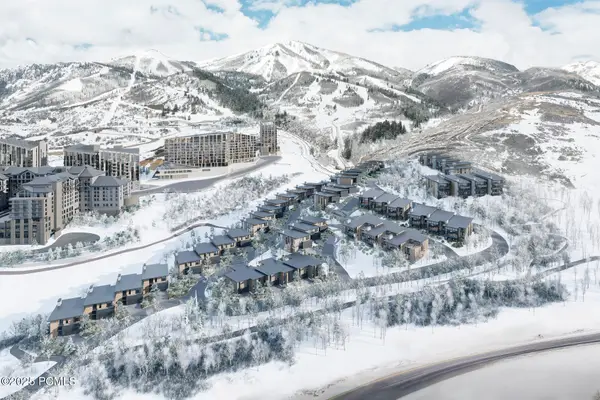 $11,000,000Pending5 beds 5 baths4,992 sq. ft.
$11,000,000Pending5 beds 5 baths4,992 sq. ft.1803 W Horn Court #17, Park City, UT 84060
MLS# 12504921Listed by: SUMMIT SOTHEBY'S INTERNATIONAL REALTY (625 MAIN)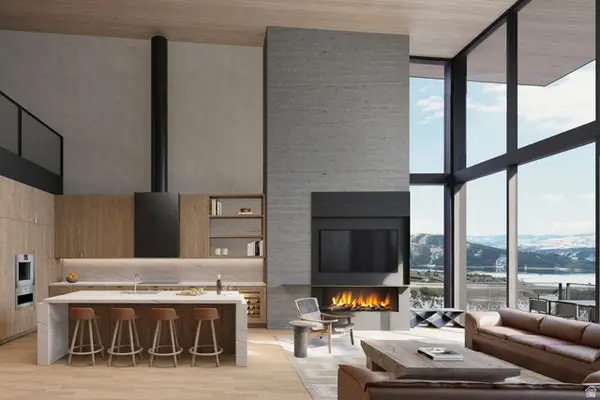 $11,500,000Pending5 beds 6 baths4,992 sq. ft.
$11,500,000Pending5 beds 6 baths4,992 sq. ft.1799 W Horn Ct #19, Park City, UT 84060
MLS# 2123398Listed by: SUMMIT SOTHEBY'S INTERNATIONAL REALTY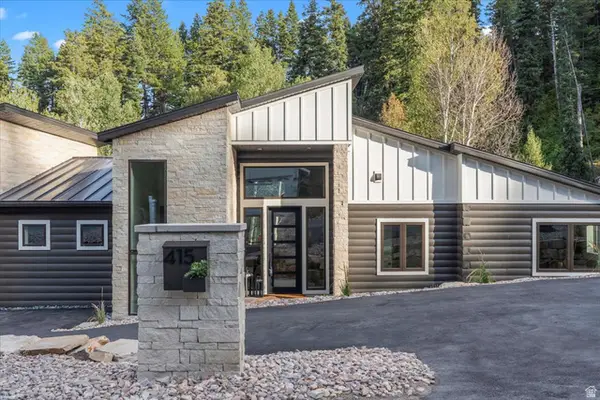 $1,900,000Pending4 beds 4 baths3,950 sq. ft.
$1,900,000Pending4 beds 4 baths3,950 sq. ft.415 Woodland Dr #33, Park City, UT 84098
MLS# 2123372Listed by: UNITY GROUP REAL ESTATE LLC- New
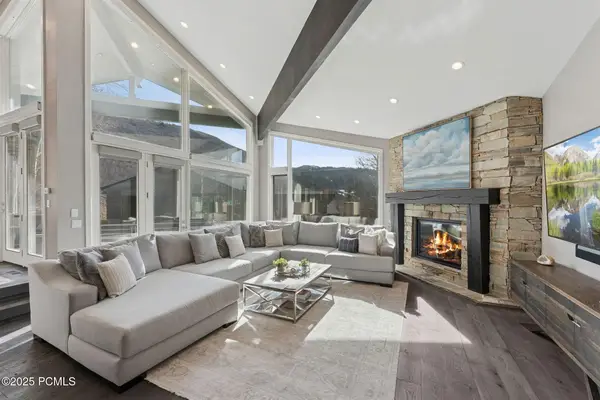 $5,195,000Active5 beds 5 baths4,339 sq. ft.
$5,195,000Active5 beds 5 baths4,339 sq. ft.2436 Nansen Court, Park City, UT 84060
MLS# 12504916Listed by: KW PARK CITY KELLER WILLIAMS REAL ESTATE
