7165 S Painted Valley Pass #54, Park City, UT 84098
Local realty services provided by:Better Homes and Gardens Real Estate Momentum
7165 S Painted Valley Pass #54,Park City, UT 84098
$8,995,000
- 6 Beds
- 8 Baths
- 9,206 sq. ft.
- Single family
- Active
Listed by: john woodley, thomas larsen
Office: woodley real estate
MLS#:2104804
Source:SL
Price summary
- Price:$8,995,000
- Price per sq. ft.:$977.08
- Monthly HOA dues:$400
About this home
Welcome to this luxurious turn-key 2-story modern-organic home, nestled in the exclusive, gated Painted Shores community at Promontory. Situated on a 1.27-acre lot, this stunning 6-bedroom, 8-bathroom residence offers 9,206 sq ft of refined living space. A Golf Membership at Promontory is available to purchase separately, granting full access to Jack Nicklaus' Painted Valley Course, the Pete Dye Canyon Course, and The Hills Par-3 Course, along with dining privileges at the Peak and Sage restaurants. This home blends modern design with natural elements, featuring an open floor plan and abundant natural light. The kitchen and semi-formal dining areas boast a vaulted ceiling and expansive sliding glass door that leads to a balcony deck, perfect for al-fresco dining with a view. Enjoy the convenience of single-level living with a main-level bedroom and attached full bathroom, while additional bedrooms on the upper and basement levels each enjoy easy access to balcony decks for outdoor enjoyment. The Primary Suite is tucked away and offers the ultimate retreat, complete with a stand-alone soaker tub, steam shower, and private balcony deck, ideal for relaxation. The property also includes an oversized storage room in the basement for all your ski gear and other essentials, as well as an expansive courtyard entry that creates a welcoming atmosphere. Attached to the home is a 3-car garage to store your toys and vehicles, complete with 220V EV Charger Hookups, while additional uncovered designated parking for 5 additional vehicles is hosted in the driveway. The Painted Shores HOA offers access to a vast trail system for hiking, biking, and outdoor recreation, along with Nordic Ski Tracks and a Tubing Hill during winter. This home invites you to enjoy both luxury and the great outdoors and is one that you won't want to miss out on. Reach out for more details today! Buyer/Buyer's Agent to verify all.
Contact an agent
Home facts
- Year built:2025
- Listing ID #:2104804
- Added:150 day(s) ago
- Updated:January 11, 2026 at 12:00 PM
Rooms and interior
- Bedrooms:6
- Total bathrooms:8
- Full bathrooms:3
- Half bathrooms:2
- Living area:9,206 sq. ft.
Heating and cooling
- Cooling:Central Air
- Heating:Forced Air, Gas: Central, Radiant Floor
Structure and exterior
- Roof:Metal
- Year built:2025
- Building area:9,206 sq. ft.
- Lot area:1.27 Acres
Schools
- High school:South Summit
- Middle school:South Summit
- Elementary school:South Summit
Utilities
- Water:Culinary, Water Available
- Sewer:Sewer Available, Sewer: Available
Finances and disclosures
- Price:$8,995,000
- Price per sq. ft.:$977.08
- Tax amount:$10,034
New listings near 7165 S Painted Valley Pass #54
- New
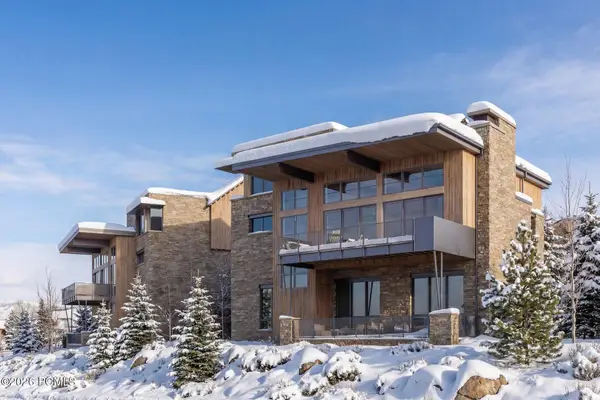 $5,800,000Active4 beds 5 baths3,414 sq. ft.
$5,800,000Active4 beds 5 baths3,414 sq. ft.10252 N Liv Place, Park City, UT 84060
MLS# 12600084Listed by: SUMMIT SOTHEBY'S INTERNATIONAL REALTY - New
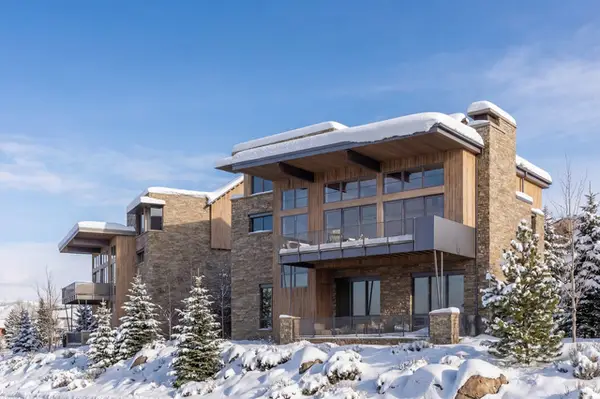 $5,800,000Active4 beds 5 baths3,414 sq. ft.
$5,800,000Active4 beds 5 baths3,414 sq. ft.10252 N Liv Pl #C-10, Park City, UT 84060
MLS# 2130051Listed by: SUMMIT SOTHEBY'S INTERNATIONAL REALTY - New
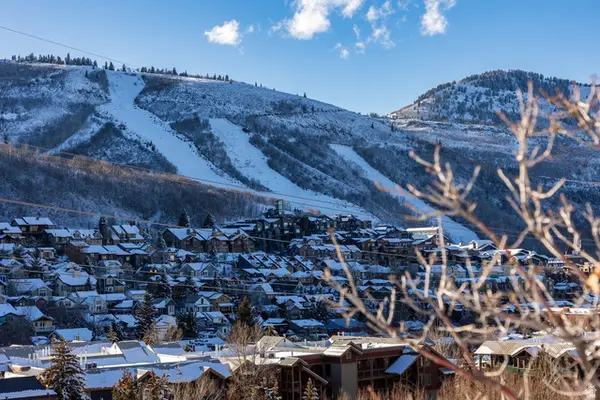 $2,600,000Active3.37 Acres
$2,600,000Active3.37 Acres777 Aerie Dr, Park City, UT 84060
MLS# 2129981Listed by: SUMMIT SOTHEBY'S INTERNATIONAL REALTY - New
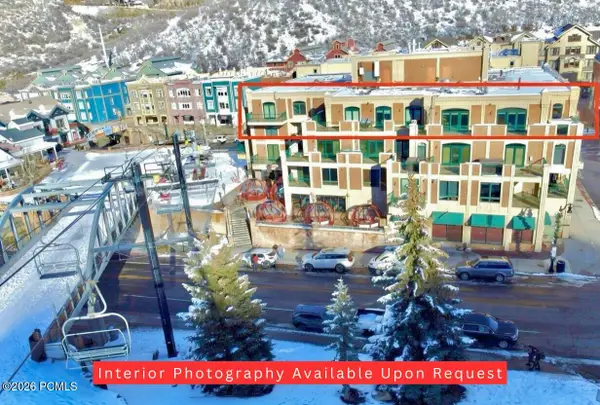 $7,650,000Active5 beds 6 baths3,321 sq. ft.
$7,650,000Active5 beds 6 baths3,321 sq. ft.751 Main Street #415 / 416, Park City, UT 84060
MLS# 12600070Listed by: KW PARK CITY KELLER WILLIAMS REAL ESTATE - New
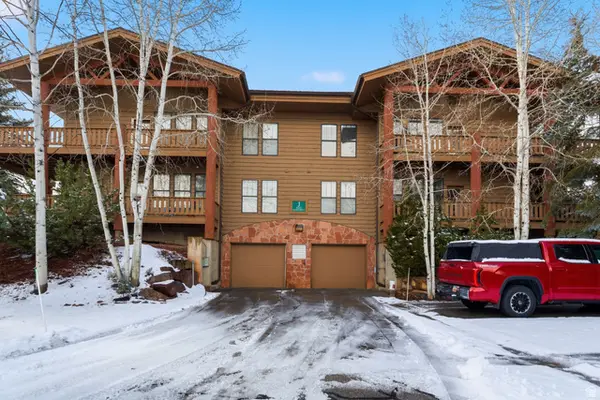 $770,000Active3 beds 2 baths1,232 sq. ft.
$770,000Active3 beds 2 baths1,232 sq. ft.8251 Meadowview Ct #J24, Park City, UT 84098
MLS# 2129872Listed by: BERKSHIRE HATHAWAY HOMESERVICES UTAH PROPERTIES (354 MAIN) - Open Sun, 1 to 4pmNew
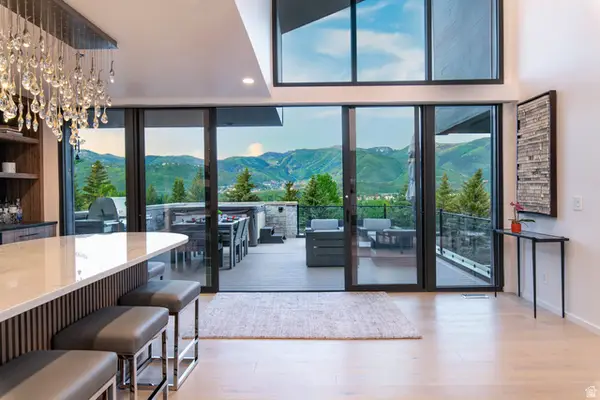 $7,200,000Active5 beds 8 baths6,493 sq. ft.
$7,200,000Active5 beds 8 baths6,493 sq. ft.2559 Lupine Ln, Park City, UT 84060
MLS# 2129874Listed by: SUMMIT SOTHEBY'S INTERNATIONAL REALTY - New
 $1,199,000Active2 beds 3 baths2,020 sq. ft.
$1,199,000Active2 beds 3 baths2,020 sq. ft.4940 W Ponderosa Ct, Park City, UT 84098
MLS# 2129815Listed by: IVIE AVENUE REAL ESTATE, LLC - New
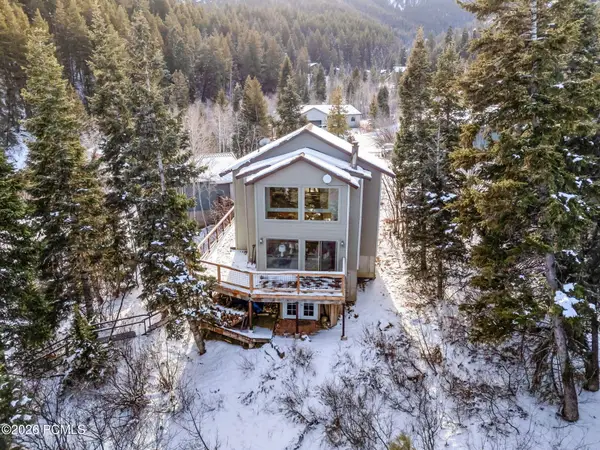 $1,199,000Active2 beds 3 baths2,020 sq. ft.
$1,199,000Active2 beds 3 baths2,020 sq. ft.4940 W Ponderosa Court, Park City, UT 84098
MLS# 12600058Listed by: IVIE AVENUE REAL ESTATE LLC - New
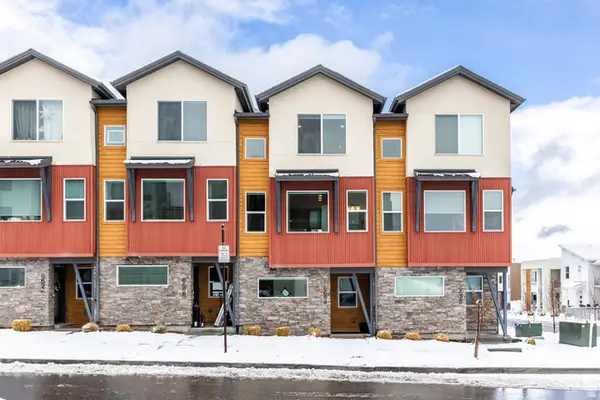 $680,000Active2 beds 3 baths1,480 sq. ft.
$680,000Active2 beds 3 baths1,480 sq. ft.6684 N Silver Creek Dr, Park City, UT 84098
MLS# 2129690Listed by: SUMMIT SOTHEBY'S INTERNATIONAL REALTY - New
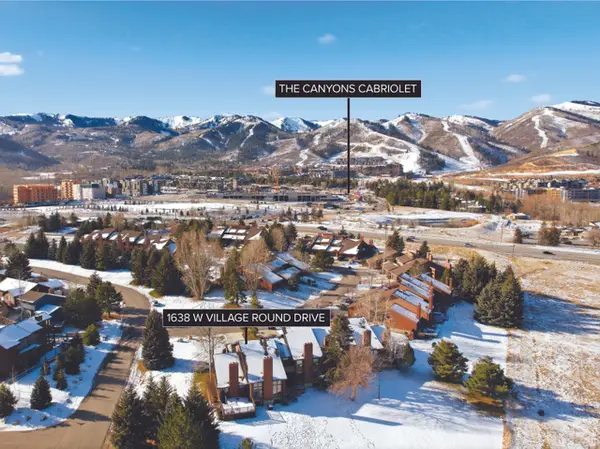 $1,895,000Active3 beds 3 baths3,334 sq. ft.
$1,895,000Active3 beds 3 baths3,334 sq. ft.1638 W Village Round Dr, Park City, UT 84098
MLS# 2129553Listed by: BERKSHIRE HATHAWAY HOMESERVICES UTAH PROPERTIES (SADDLEVIEW)
