7357 Pine Ridge Dr, Park City, UT 84098
Local realty services provided by:Better Homes and Gardens Real Estate Momentum
Listed by:john r shand
Office:berkshire hathaway homeservices utah properties (saddleview)
MLS#:2101543
Source:SL
Price summary
- Price:$3,950,000
- Price per sq. ft.:$923.76
- Monthly HOA dues:$33.33
About this home
This timeless, elegant home is beautifully appointed with stone, wood, and high-end finishes and has spectacular south views of the surrounding Wasatch and Uinta Mountain Ranges. Located on just under one acre that backs to open space, the home has a thoughtfully designed open floorplan with large, picture windows that showcase the incredible views. The main level of the home features a large Great Room that flows outside to the expansive deck, perfect for entertaining. The chef's kitchen is appointed with a Wolf range and double ovens, dual SubZero refrigerator and freezers, dual dishwashers, oversized island, walk-in pantry, and extensive custom cabinetry. Additional comforts on the Main Level include the spacious Master Suite with fireplace, private deck access, large walk-in closet with custom built-ins, and luxurious Master Bathroom with heated floors and steam shower. The lower level has a large family room with custom built-in bar, wine refrigerator, gas fireplace, and enough extra space for a pool table or games area, two additional bedrooms with a Jack and Jill bathroom, and an oversized, heated, three-car garage with epoxy flooring and custom built-ins. The grounds of the home are stunning with mature landscaping, multiple patios, and a brand new putting green with five golf holes. The natural beauty and abundant wildlife of the area are simply spectacular and provide the perfect tranquil retreat.
Contact an agent
Home facts
- Year built:2013
- Listing ID #:2101543
- Added:63 day(s) ago
- Updated:October 01, 2025 at 10:58 AM
Rooms and interior
- Bedrooms:4
- Total bathrooms:5
- Full bathrooms:3
- Half bathrooms:2
- Living area:4,276 sq. ft.
Heating and cooling
- Cooling:Central Air
- Heating:Forced Air, Gas: Central
Structure and exterior
- Roof:Asphalt
- Year built:2013
- Building area:4,276 sq. ft.
- Lot area:0.96 Acres
Schools
- High school:Park City
- Middle school:Ecker Hill
- Elementary school:Jeremy Ranch
Utilities
- Water:Private, Water Connected
- Sewer:Sewer Connected, Sewer: Connected
Finances and disclosures
- Price:$3,950,000
- Price per sq. ft.:$923.76
- Tax amount:$23,728
New listings near 7357 Pine Ridge Dr
- Open Wed, 10am to 1pmNew
 $4,250,000Active5 beds 6 baths4,209 sq. ft.
$4,250,000Active5 beds 6 baths4,209 sq. ft.2820 Solamere Drive, Park City, UT 84060
MLS# 12504304Listed by: BHHS UTAH PROPERTIES - SV - Open Wed, 10am to 1pmNew
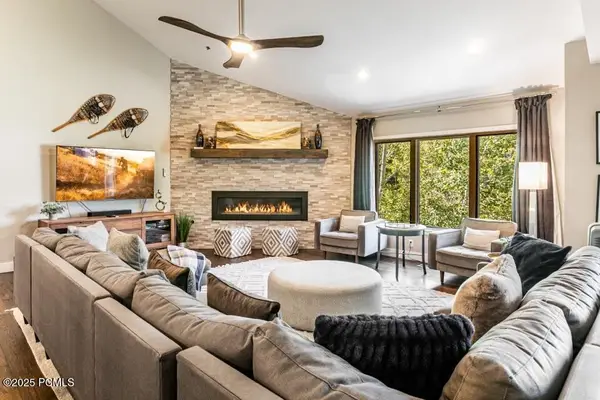 $3,150,000Active4 beds 3 baths2,643 sq. ft.
$3,150,000Active4 beds 3 baths2,643 sq. ft.1612 N Deer Valley Drive N Drive, Park City, UT 84060
MLS# 12504299Listed by: STEIN ERIKSEN REALTY GROUP - New
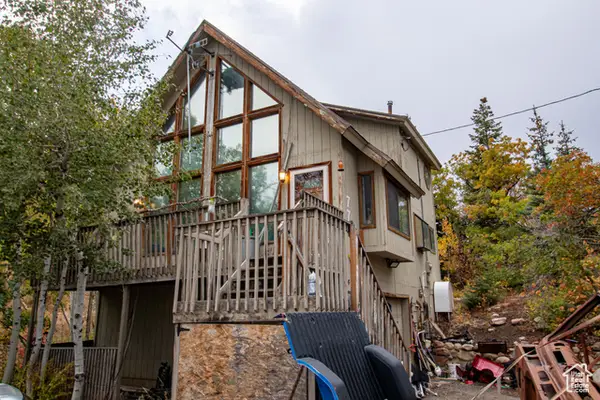 $600,000Active1 beds 2 baths1,769 sq. ft.
$600,000Active1 beds 2 baths1,769 sq. ft.775 Aspen Dr, Park City, UT 84098
MLS# 2114495Listed by: WISER REAL ESTATE, LLC - Open Wed, 10am to 1pmNew
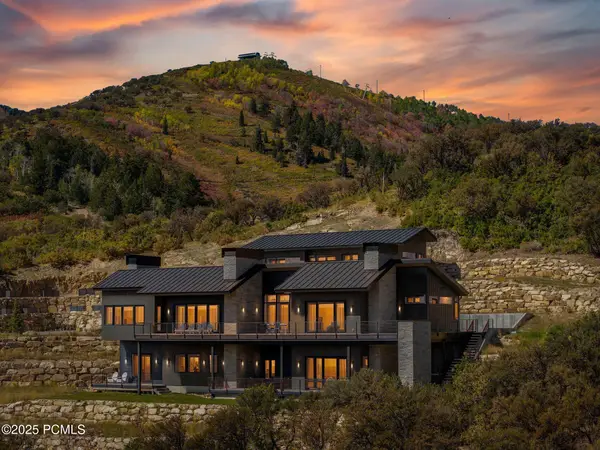 $6,500,000Active5 beds 6 baths6,238 sq. ft.
$6,500,000Active5 beds 6 baths6,238 sq. ft.2740 Bear Hollow Drive, Park City, UT 84098
MLS# 12504293Listed by: BHHS UTAH PROPERTIES - SV - New
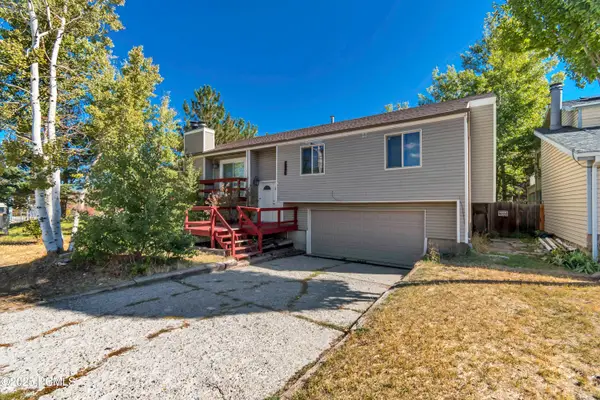 $1,390,000Active4 beds 3 baths2,000 sq. ft.
$1,390,000Active4 beds 3 baths2,000 sq. ft.2338 Comstock Drive, Park City, UT 84060
MLS# 12504294Listed by: JUPIDOOR LLC - New
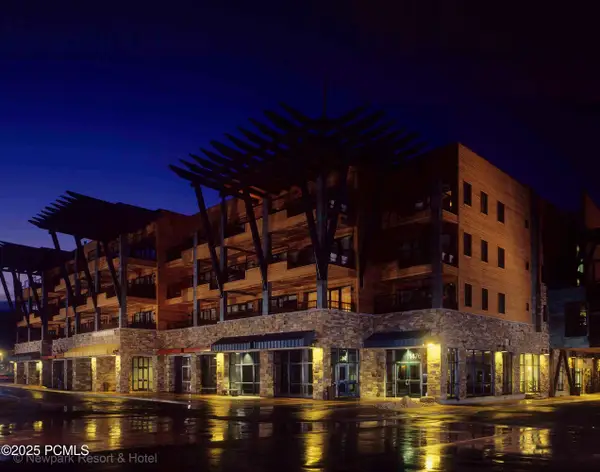 $759,000Active2 beds 2 baths1,111 sq. ft.
$759,000Active2 beds 2 baths1,111 sq. ft.1456 Newpark Boulevard #417, Park City, UT 84098
MLS# 12504289Listed by: CHRISTIES INTERNATIONAL RE PC - Open Wed, 11am to 2pmNew
 $3,500,000Active3 beds 5 baths3,606 sq. ft.
$3,500,000Active3 beds 5 baths3,606 sq. ft.5 Augusta Court, Park City, UT 84060
MLS# 12504285Listed by: BHHS UTAH PROPERTIES - SV - New
 $600,000Active3 beds 3 baths2,200 sq. ft.
$600,000Active3 beds 3 baths2,200 sq. ft.7815 Royal St #353, Park City, UT 84060
MLS# 2114409Listed by: STEIN ERIKSEN REALTY GROUP LLC - New
 $1,100,000Active3 beds 3 baths2,705 sq. ft.
$1,100,000Active3 beds 3 baths2,705 sq. ft.6968 Elk Wallow Dr #9, Park City, UT 84098
MLS# 2114325Listed by: COMMUNIE RE - New
 $3,500,000Active5 beds 5 baths6,808 sq. ft.
$3,500,000Active5 beds 5 baths6,808 sq. ft.7169 Canyon Drive, Park City, UT 84098
MLS# 12504278Listed by: EXP REALTY, LLC (PARK CITY)
