7507 Sage Meadow Road, Park City, UT 84098
Local realty services provided by:Better Homes and Gardens Real Estate Momentum
Listed by: adam schwall, kelly horn
Office: bhhs utah promontory
MLS#:12501222
Source:UT_PCBR
Price summary
- Price:$4,699,000
- Price per sq. ft.:$702.5
About this home
Experience luxury living in this stunning five-bedroom, six-bathroom home within the gated community of Promontory, with a Full Golf Membership available and access to world-class amenities. Centrally located within the Club for easy access to The Shed, Hearth Restaurant and Village Clubhouse and the Equestrian Gate, this residence is designed for both comfort and entertainment. The home features a private, flat yard with beautifully landscaped outdoor spaces, perfect for relaxing and entertaining. Inside, enjoy an incredible state-of-the-art golf simulator and private movie theater, making every day feel like a retreat. As a Full Member at Promontory, you'll have access to an incredible array of amenities, including a 7,000 square foot spa, multiple fitness centers, resort-style heated pools, tennis and pickleball courts, basketball courts, a beach club, a tubing hill, and three championship golf courses. With multiple clubhouses offering fine dining and social events, this home provides the ultimate blend of adventure, relaxation, and luxury in the heart of Park City.
Contact an agent
Home facts
- Year built:2008
- Listing ID #:12501222
- Added:320 day(s) ago
- Updated:October 27, 2025 at 08:12 AM
Rooms and interior
- Bedrooms:5
- Total bathrooms:6
- Full bathrooms:3
- Half bathrooms:1
- Living area:6,689 sq. ft.
Heating and cooling
- Cooling:Air Conditioning, Central Air
- Heating:Floor Furnace, Forced Air, Natural Gas, Radiant Floor
Structure and exterior
- Roof:Asphalt, Metal, Shingle
- Year built:2008
- Building area:6,689 sq. ft.
- Lot area:1.04 Acres
Utilities
- Water:Public
- Sewer:Public Sewer
Finances and disclosures
- Price:$4,699,000
- Price per sq. ft.:$702.5
- Tax amount:$11,291 (2024)
New listings near 7507 Sage Meadow Road
- New
 $2,695,000Active4 beds 4 baths2,583 sq. ft.
$2,695,000Active4 beds 4 baths2,583 sq. ft.858 Red Maple Court, Park City, UT 84060
MLS# 12600523Listed by: CHRISTIE'S INT. RE VUE - New
 $1,465,000Active3 beds 3 baths1,605 sq. ft.
$1,465,000Active3 beds 3 baths1,605 sq. ft.2472 Big Willow Trail #408, Park City, UT 84060
MLS# 12600516Listed by: THE AGENCY - New
 $1,455,000Active3 beds 3 baths1,618 sq. ft.
$1,455,000Active3 beds 3 baths1,618 sq. ft.2476 Big Willow Trail #409, Park City, UT 84060
MLS# 12600517Listed by: THE AGENCY - New
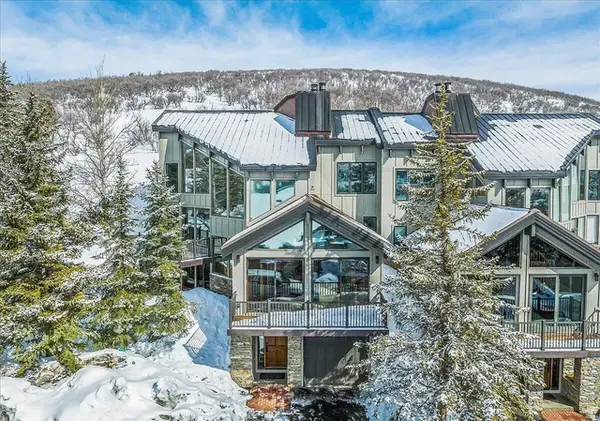 $3,450,000Active4 beds 5 baths3,708 sq. ft.
$3,450,000Active4 beds 5 baths3,708 sq. ft.1279 Pinnacle Dr #75, Park City, UT 84060
MLS# 2136501Listed by: KW PARK CITY KELLER WILLIAMS REAL ESTATE - New
 $7,250,000Active4 beds 6 baths5,824 sq. ft.
$7,250,000Active4 beds 6 baths5,824 sq. ft.4780 Enclave Court, Park City, UT 84098
MLS# 12600510Listed by: CHRISTIE'S INT. RE VUE - New
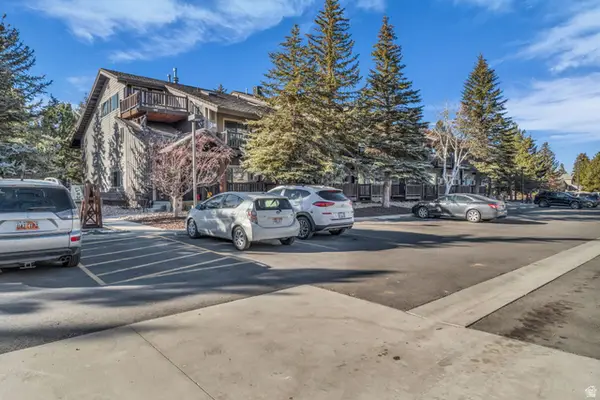 $280,000Active-- beds 1 baths358 sq. ft.
$280,000Active-- beds 1 baths358 sq. ft.2325 Sidewinder Dr #823, Park City, UT 84060
MLS# 2136371Listed by: COLDWELL BANKER REALTY (PARK CITY-NEWPARK) - New
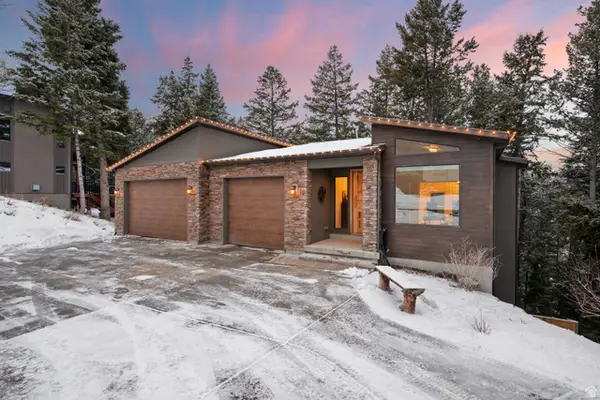 $1,599,000Active3 beds 4 baths3,309 sq. ft.
$1,599,000Active3 beds 4 baths3,309 sq. ft.80 Matterhorn Dr, Park City, UT 84098
MLS# 2136373Listed by: LIVE WORK PLAY - New
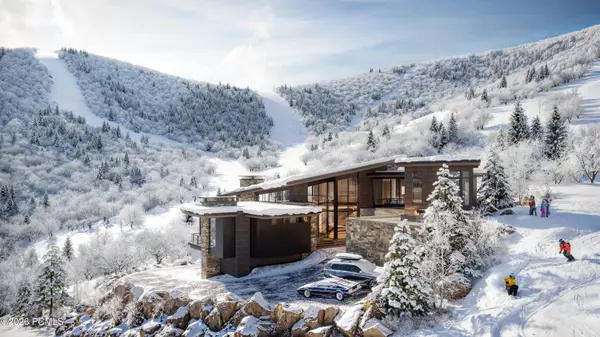 $27,900,000Active6 beds 9 baths10,423 sq. ft.
$27,900,000Active6 beds 9 baths10,423 sq. ft.8669 N Ski Beach Way, Park City, UT 84060
MLS# 12600502Listed by: STEIN ERIKSEN REALTY GROUP - New
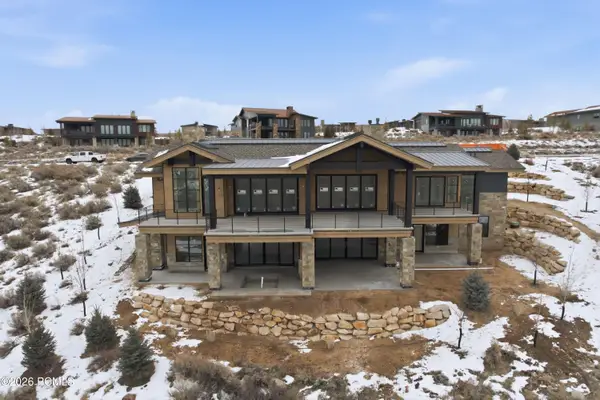 $6,850,000Active6 beds 8 baths6,227 sq. ft.
$6,850,000Active6 beds 8 baths6,227 sq. ft.6741 Badger Court, Park City, UT 84098
MLS# 12600506Listed by: CHRISTIE'S INT. RE VUE - New
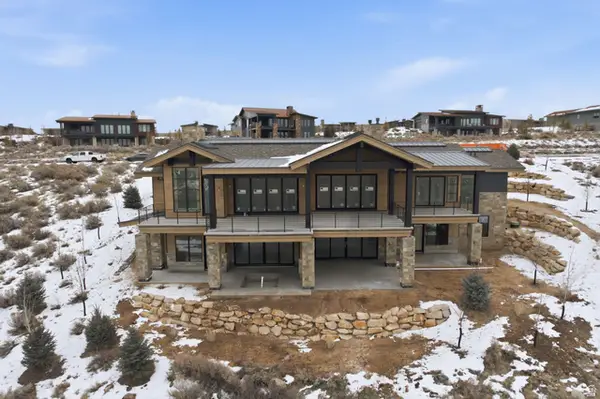 $6,850,000Active6 beds 8 baths6,227 sq. ft.
$6,850,000Active6 beds 8 baths6,227 sq. ft.6741 Badger Ct #67, Park City, UT 84098
MLS# 2136330Listed by: CHRISTIES INTERNATIONAL REAL ESTATE VUE

