7520 Royal St #411, Park City, UT 84060
Local realty services provided by:Better Homes and Gardens Real Estate Momentum
Listed by: mike mcgurl, miriam noel
Office: summit sotheby's international realty
MLS#:2113228
Source:SL
Price summary
- Price:$5,800,000
- Price per sq. ft.:$2,558.45
- Monthly HOA dues:$5,169.33
About this home
Deer Valley's Silver Lake Village, located at the base of Bald Mountain, is home to a new level of luxury living: The Residences at Goldener Hirsch. This ski-in/ski-out locale is a vibrant hub of activity, offering immediate access to five chairlifts, fine dining, and curated boutiques. It's an address that puts you at the heart of the Deer Valley experience.
The Residences are a collaboration between renowned architect Tom Kundig, who designed the striking building, and celebrated interior designer Todd-Avery Lenahan, who created the sophisticated and inviting living spaces. The Auberge Resorts Collection brings its signature brand of bespoke, five-star service to ensure every need is met.
The four seasons lifestyle at Upper Deer Valley is defined by a unique blend of adventure and relaxation. Imagine a day that starts with fresh tracks on a powder day, followed by a gourmet lunch at a slopeside restaurant. In the evening, you can unwind with a spa treatment, then enjoy a world-class meal and a quiet evening by the fire. This is not just a place to live; it's a way to live, where every day is a curated experience.
The amenities at Goldener Hirsch are designed to enhance this lifestyle. From the welcoming porte-cochere and valet parking to the dedicated bellman and concierge, every arrival is effortless. The on-site ski rental and ski-prep room, along with on-snow ski storage and valet, make hitting the slopes a breeze. After a day of skiing, the apres-ski lounge and cafe provide the perfect place to relax, while the five-diamond restaurant offers an unforgettable dining experience. The rooftop deck is the crowning jewel, featuring a sun-soaked pool and a dramatic cantilevered hot tub with stunning ski run views.
We invite you to experience this exceptional lifestyle firsthand.
Contact an agent
Home facts
- Year built:2019
- Listing ID #:2113228
- Added:142 day(s) ago
- Updated:December 23, 2025 at 07:58 PM
Rooms and interior
- Bedrooms:3
- Total bathrooms:4
- Full bathrooms:1
- Half bathrooms:1
- Living area:2,267 sq. ft.
Heating and cooling
- Cooling:Central Air
- Heating:Forced Air, Radiant Floor
Structure and exterior
- Year built:2019
- Building area:2,267 sq. ft.
- Lot area:0.01 Acres
Schools
- High school:Park City
- Middle school:Ecker Hill
- Elementary school:McPolin
Utilities
- Water:Culinary, Water Connected
- Sewer:Sewer Connected, Sewer: Connected, Sewer: Public
Finances and disclosures
- Price:$5,800,000
- Price per sq. ft.:$2,558.45
- Tax amount:$28,249
New listings near 7520 Royal St #411
- New
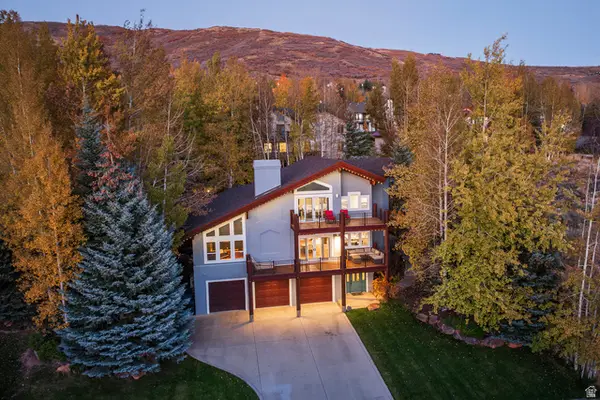 $2,100,000Active4 beds 5 baths4,992 sq. ft.
$2,100,000Active4 beds 5 baths4,992 sq. ft.2546 Lower Lando Ln, Park City, UT 84098
MLS# 2136791Listed by: SUMMIT SOTHEBY'S INTERNATIONAL REALTY - New
 $2,695,000Active4 beds 4 baths2,583 sq. ft.
$2,695,000Active4 beds 4 baths2,583 sq. ft.858 Red Maple Court, Park City, UT 84060
MLS# 12600523Listed by: CHRISTIE'S INT. RE VUE - New
 $1,465,000Active3 beds 3 baths1,605 sq. ft.
$1,465,000Active3 beds 3 baths1,605 sq. ft.2472 Big Willow Trail #408, Park City, UT 84060
MLS# 12600516Listed by: THE AGENCY - New
 $1,455,000Active3 beds 3 baths1,618 sq. ft.
$1,455,000Active3 beds 3 baths1,618 sq. ft.2476 Big Willow Trail #409, Park City, UT 84060
MLS# 12600517Listed by: THE AGENCY - New
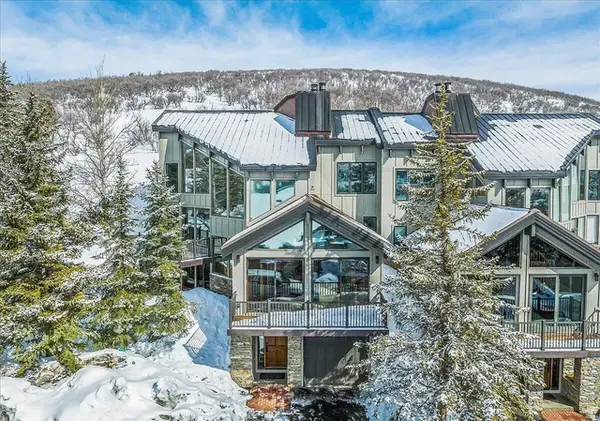 $3,450,000Active4 beds 5 baths3,708 sq. ft.
$3,450,000Active4 beds 5 baths3,708 sq. ft.1279 Pinnacle Dr #75, Park City, UT 84060
MLS# 2136501Listed by: KW PARK CITY KELLER WILLIAMS REAL ESTATE - New
 $7,250,000Active4 beds 6 baths5,824 sq. ft.
$7,250,000Active4 beds 6 baths5,824 sq. ft.4780 Enclave Court, Park City, UT 84098
MLS# 12600510Listed by: CHRISTIE'S INT. RE VUE - New
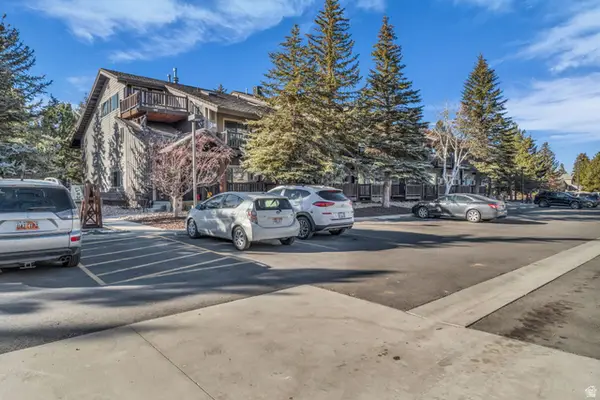 $280,000Active-- beds 1 baths358 sq. ft.
$280,000Active-- beds 1 baths358 sq. ft.2325 Sidewinder Dr #823, Park City, UT 84060
MLS# 2136371Listed by: COLDWELL BANKER REALTY (PARK CITY-NEWPARK) - New
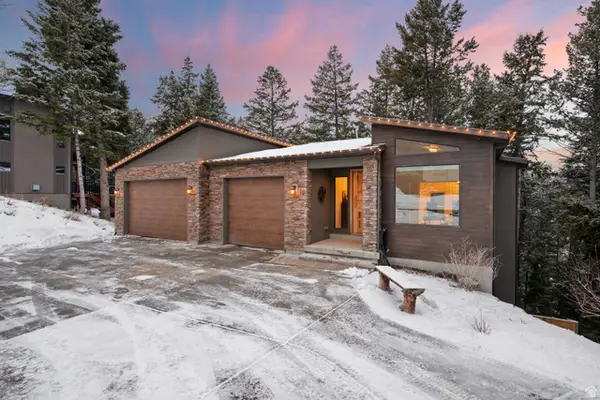 $1,599,000Active3 beds 4 baths3,309 sq. ft.
$1,599,000Active3 beds 4 baths3,309 sq. ft.80 Matterhorn Dr, Park City, UT 84098
MLS# 2136373Listed by: LIVE WORK PLAY - New
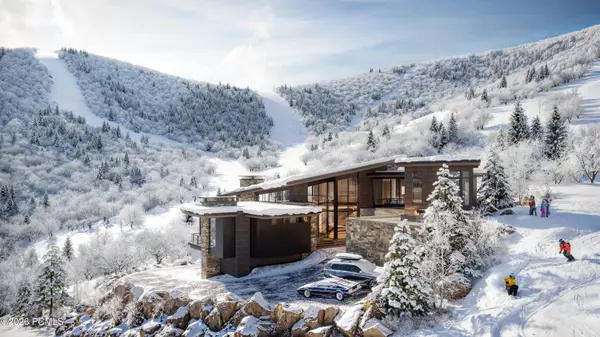 $27,900,000Active6 beds 9 baths10,423 sq. ft.
$27,900,000Active6 beds 9 baths10,423 sq. ft.8669 N Ski Beach Way, Park City, UT 84060
MLS# 12600502Listed by: STEIN ERIKSEN REALTY GROUP - New
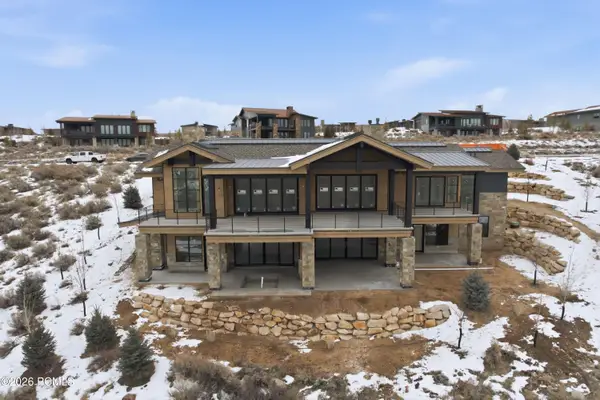 $6,850,000Active6 beds 8 baths6,227 sq. ft.
$6,850,000Active6 beds 8 baths6,227 sq. ft.6741 Badger Court, Park City, UT 84098
MLS# 12600506Listed by: CHRISTIE'S INT. RE VUE

