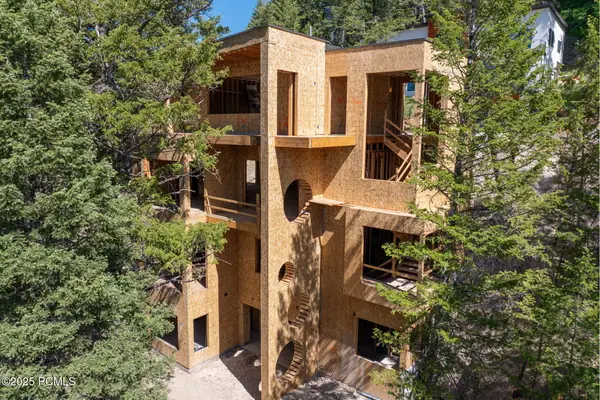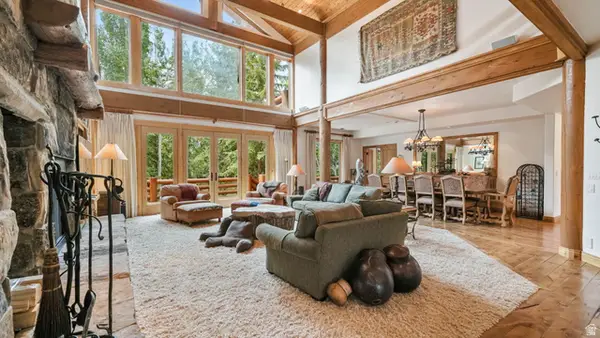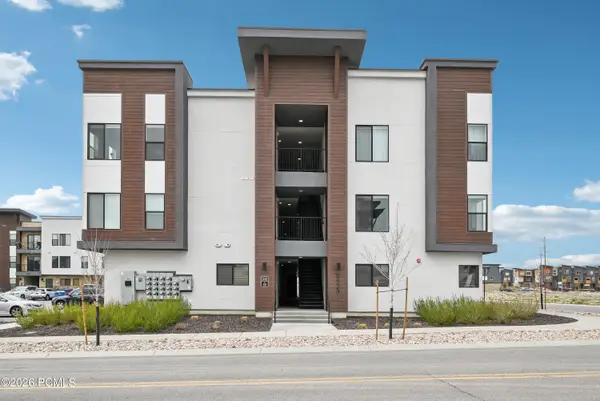7933 Bald Eagle Drive, Park City, UT 84060
Local realty services provided by:Better Homes and Gardens Real Estate Momentum
Listed by: abbi lathrop martz, bill ligety
Office: summit sotheby's international realty (625 main)
MLS#:12500560
Source:UT_PCBR
Price summary
- Price:$12,750,000
- Price per sq. ft.:$1,196.17
About this home
Ski in and out directly from your ski room door to Roamer Trail. Virtually in the center of Deer Valley Resort and surrounded by ski, hiking, and biking trails; with the new ski terrain expansion, Bald Eagle’s location just got even better.
Built by Robbie Sletta and completed in 2001, the home’s fine craftsmanship and detailing throughout make it a charming mountain retreat that envelopes the senses. In the prestigious gated community of Bald Eagle, the relatively level setting in a grove of mature trees allows light to filter into the home from multiple directions. A circular front drive creates an inviting arrival experience and offers ample parking, while a 3-car garage, heated drive, and elevator make the owner experience seamless. Guests enjoy the ultimate tranquility of private suites, grand spaces for gatherings, and cozy nooks for reading a book or sipping tea by the crackling fire. Soaring rooflines, curved walls, 11 fireplaces, romantic balconies, captivating windows, long mountain views, beautifully crafted ironwork, heated patios and floors, copper roof, authentic flooring, and an attached guest apartment… Not one detail was overlooked in combining old world elements with a current mountain property.
Five minutes to restaurants and shops in Silver Lake Village; 10 minutes on local streets to Park City’s Historic Main Street, and 45 minutes to Salt Lake International Airport – this home has it all.
Contact an agent
Home facts
- Year built:2001
- Listing ID #:12500560
- Added:343 day(s) ago
- Updated:January 23, 2026 at 04:16 PM
Rooms and interior
- Bedrooms:7
- Total bathrooms:10
- Full bathrooms:4
- Half bathrooms:3
- Living area:10,659 sq. ft.
Heating and cooling
- Heating:Natural Gas, Radiant Floor, Zoned
Structure and exterior
- Roof:Copper
- Year built:2001
- Building area:10,659 sq. ft.
- Lot area:0.6 Acres
Utilities
- Water:Public
- Sewer:Public Sewer
Finances and disclosures
- Price:$12,750,000
- Price per sq. ft.:$1,196.17
- Tax amount:$40,285 (2025)
New listings near 7933 Bald Eagle Drive
- New
 $7,700,000Active5 beds 6 baths5,293 sq. ft.
$7,700,000Active5 beds 6 baths5,293 sq. ft.21 Silver Dollar Dr, Park City, UT 84060
MLS# 2132394Listed by: BERKSHIRE HATHAWAY HOMESERVICES UTAH PROPERTIES (SADDLEVIEW) - New
 $295,000Active1 beds 1 baths250 sq. ft.
$295,000Active1 beds 1 baths250 sq. ft.1940 Prospector Avenue #408, Park City, UT 84060
MLS# 12600245Listed by: SUMMIT SOTHEBY'S INTERNATIONAL REALTY - New
 $7,700,000Active5 beds 6 baths5,293 sq. ft.
$7,700,000Active5 beds 6 baths5,293 sq. ft.21 Silver Dollar Road, Park City, UT 84060
MLS# 12600242Listed by: BHHS UTAH PROPERTIES - SV - Open Sat, 12 to 3pmNew
 $1,275,000Active2 beds 3 baths1,586 sq. ft.
$1,275,000Active2 beds 3 baths1,586 sq. ft.5974 Park Lane #Unit 85, Park City, UT 84098
MLS# 12600239Listed by: CHRISTIE'S INT. RE VUE - New
 $5,000,000Active5 beds 7 baths6,355 sq. ft.
$5,000,000Active5 beds 7 baths6,355 sq. ft.3460 Sun Ridge Drive, Park City, UT 84060
MLS# 12600230Listed by: EXP REALTY, LLC (PARK CITY) - Open Sun, 12 to 2pm
 $3,500,000Active4 beds 4 baths4,636 sq. ft.
$3,500,000Active4 beds 4 baths4,636 sq. ft.115 St Moritz Terrace, Park City, UT 84098
MLS# 12504194Listed by: RE/MAX ASSOCIATES (UTAH COUNTY) - New
 $5,000,000Active5 beds 7 baths6,355 sq. ft.
$5,000,000Active5 beds 7 baths6,355 sq. ft.3460 Sun Ridge Dr, Deer Valley, UT 84060
MLS# 2132275Listed by: EXP REALTY, LLC (PARK CITY) - New
 $1,695,000Active8 beds 5 baths4,138 sq. ft.
$1,695,000Active8 beds 5 baths4,138 sq. ft.6815 Serviceberry Dr, Park City, UT 84098
MLS# 2132191Listed by: FATHOM REALTY (OREM) - New
 $465,000Active-- beds 1 baths564 sq. ft.
$465,000Active-- beds 1 baths564 sq. ft.6523 Serviceberry Drive #A304, Park City, UT 84098
MLS# 12600223Listed by: KW PARK CITY KELLER WILLIAMS REAL ESTATE - New
 $5,400,000Active5 beds 5 baths5,072 sq. ft.
$5,400,000Active5 beds 5 baths5,072 sq. ft.2730 E Bitter Brush Drive, Park City, UT 84098
MLS# 12600217Listed by: WINDERMERE REAL ESTATE-MERGED
