8562 Ranch Ct, Park City, UT 84098
Local realty services provided by:Better Homes and Gardens Real Estate Momentum
8562 Ranch Ct,Park City, UT 84098
$3,695,000
- 4 Beds
- 5 Baths
- 4,003 sq. ft.
- Single family
- Active
Listed by: michael burchard
Office: bureau real estate
MLS#:2116912
Source:SL
Price summary
- Price:$3,695,000
- Price per sq. ft.:$923.06
- Monthly HOA dues:$700
About this home
Nestled within the exclusive Promontory Ranch Club, this stunning Golf Cabin offers the perfect blend of luxury, comfort, and convenience. Inside, the home features high-end Viking appliances, beautiful wood floors, and a thoughtfully designed layout with a main-floor primary bedroom-providing both elegance and ease of living. The open-concept living and dining areas flow effortlessly to a spacious deck, perfect for enjoying the serene mountain air and breathtaking views. Downstairs, a generous patio surrounded by mature trees offers a private setting for relaxation or entertaining. As a resident within walking distance, you'll also enjoy access to top-tier amenities including world-class restaurants, a state-of-the-art fitness center, luxurious spa, pool, and more. Whether you're seeking a year-round residence or a mountain getaway, this Promontory Golf Cabin delivers the ultimate in refined mountain living.
Contact an agent
Home facts
- Year built:2006
- Listing ID #:2116912
- Added:51 day(s) ago
- Updated:December 01, 2025 at 12:06 PM
Rooms and interior
- Bedrooms:4
- Total bathrooms:5
- Full bathrooms:4
- Half bathrooms:1
- Living area:4,003 sq. ft.
Heating and cooling
- Cooling:Central Air
- Heating:Forced Air, Radiant Floor
Structure and exterior
- Roof:Asphalt, Metal
- Year built:2006
- Building area:4,003 sq. ft.
- Lot area:0.34 Acres
Schools
- High school:North Summit
- Middle school:North Summit
- Elementary school:North Summit
Utilities
- Water:Culinary, Water Connected
- Sewer:Sewer Connected, Sewer: Connected, Sewer: Private
Finances and disclosures
- Price:$3,695,000
- Price per sq. ft.:$923.06
- Tax amount:$8,730
New listings near 8562 Ranch Ct
- Open Wed, 12 to 3pmNew
 $2,995,000Active4 beds 4 baths2,147 sq. ft.
$2,995,000Active4 beds 4 baths2,147 sq. ft.2471 Deer Lake Drive, Park City, UT 84060
MLS# 12504997Listed by: WINDERMERE REAL ESTATE - UTAH - New
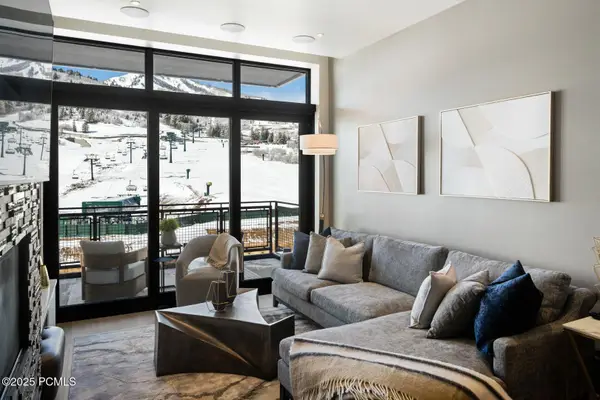 $3,295,000Active2 beds 2 baths1,169 sq. ft.
$3,295,000Active2 beds 2 baths1,169 sq. ft.1702 W Glencoe Mountain Way #Unit 6041, Park City, UT 84060
MLS# 12504993Listed by: EQUITY RE (SOLID) - New
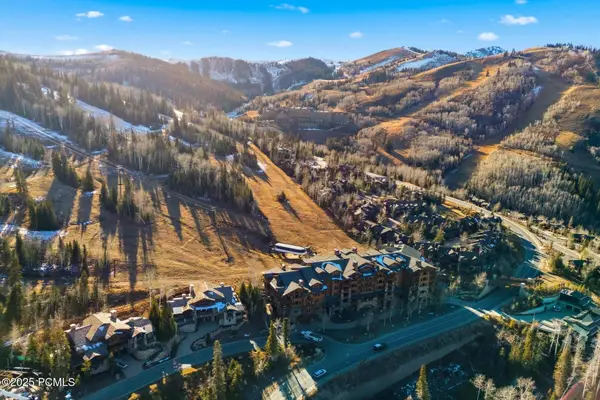 $4,995,000Active3 beds 4 baths2,067 sq. ft.
$4,995,000Active3 beds 4 baths2,067 sq. ft.8777 Marsac Avenue #206, Park City, UT 84060
MLS# 12504995Listed by: BHHS UTAH PROPERTIES - SV - New
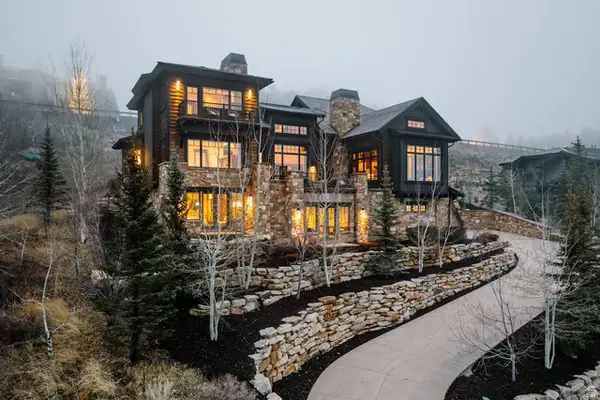 $13,950,000Active7 beds 9 baths10,439 sq. ft.
$13,950,000Active7 beds 9 baths10,439 sq. ft.10139 Summit View Dr, Park City, UT 84060
MLS# 2124700Listed by: SUMMIT SOTHEBY'S INTERNATIONAL REALTY - New
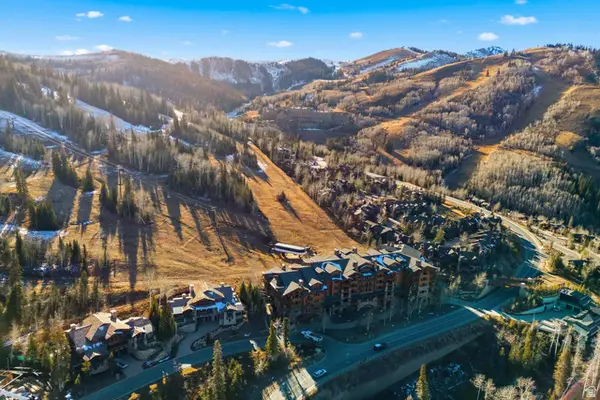 $4,995,000Active3 beds 4 baths2,067 sq. ft.
$4,995,000Active3 beds 4 baths2,067 sq. ft.8777 Marsac Ave #206, Deer Valley, UT 84060
MLS# 2124701Listed by: BERKSHIRE HATHAWAY HOMESERVICES UTAH PROPERTIES (SADDLEVIEW) - New
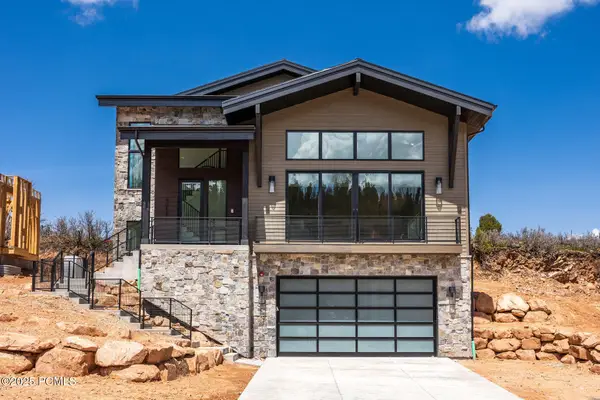 $2,320,000Active4 beds 5 baths3,831 sq. ft.
$2,320,000Active4 beds 5 baths3,831 sq. ft.4042 W Sierra Drive, Park City, UT 84098
MLS# 12504978Listed by: SUMMIT SOTHEBY'S INTERNATIONAL REALTY (DRAPER) - New
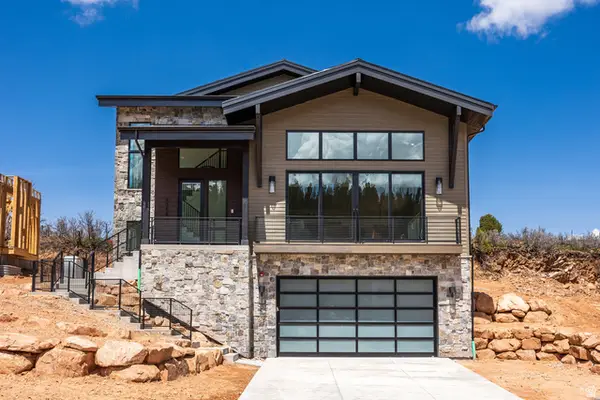 $2,320,000Active4 beds 5 baths3,831 sq. ft.
$2,320,000Active4 beds 5 baths3,831 sq. ft.4042 W Sierra Dr #230, Park City, UT 84098
MLS# 2124430Listed by: SUMMIT SOTHEBY'S INTERNATIONAL REALTY - New
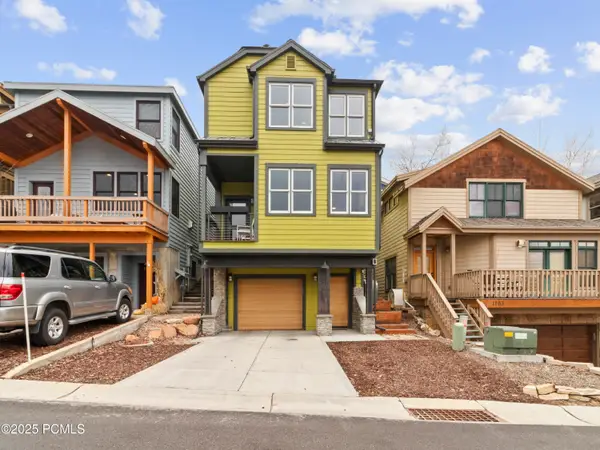 $2,845,000Active4 beds 4 baths1,790 sq. ft.
$2,845,000Active4 beds 4 baths1,790 sq. ft.1199 Empire Avenue, Park City, UT 84060
MLS# 12504977Listed by: URBAN UTAH HOMES & ESTATES, LLC - New
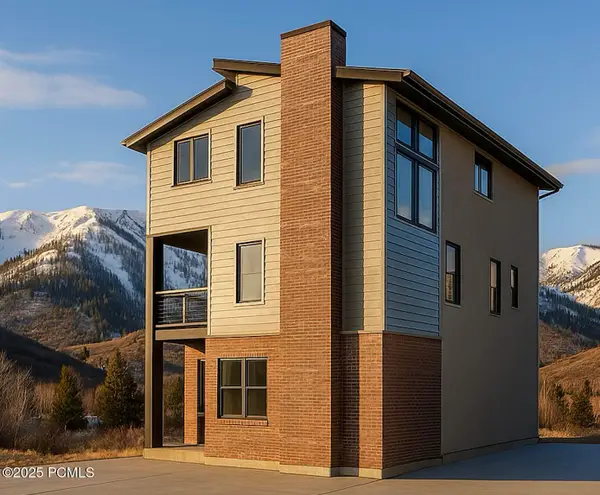 $799,000Active3 beds 3 baths1,890 sq. ft.
$799,000Active3 beds 3 baths1,890 sq. ft.6964 Elk Wallow Drive, Park City, UT 84098
MLS# 12504890Listed by: COMMUNIE RE - New
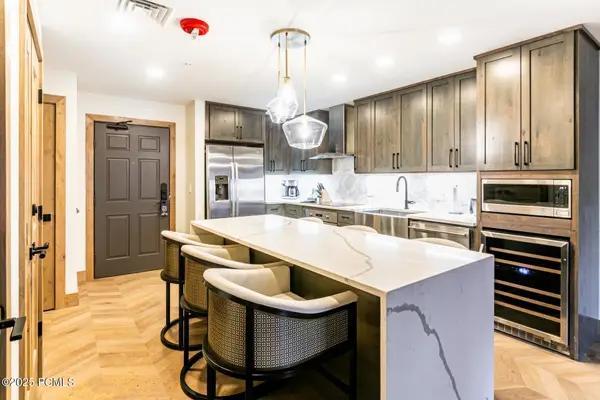 $859,000Active1 beds 1 baths775 sq. ft.
$859,000Active1 beds 1 baths775 sq. ft.3000 Canyons Resort Drive #4703a, Park City, UT 84098
MLS# 12504972Listed by: WHITE PINES REAL ESTATE LLC
