Local realty services provided by:Better Homes and Gardens Real Estate Momentum
Listed by: mary b leader
Office: summit sotheby's international realty
MLS#:2110263
Source:SL
Price summary
- Price:$1,950,000
- Price per sq. ft.:$410.18
- Monthly HOA dues:$22.5
About this home
Enjoy mountain living at its finest in this spacious residence, perfectly situated on the 3rd Fairway of Jeremy Ranch Golf and Country Club. Offering main-level living and abundant space for family, entertaining, and guests, this home truly meets every lifestyle need. The entry foyer opens to an expansive great room with vaulted ceilings, oak floors, and walls of windows framing serene golf course views. A natural stone fireplace anchors the room, flanked by custom cabinetry and a wet bar, ideal for year-round entertaining. French doors extend the living space to an oversized deck, where teak furnishings invite alfresco dining or quiet mornings. A bespoke office/library provides custom cabinetry, work space, and ample shelving, while the informal dining area comfortably seats eight and flows seamlessly to both the deck and the remodeled kitchen. At the heart of the home, the professionally designed kitchen combines craftsmanship and functionality. Handcrafted walnut cabinetry, quartz countertops, and Jenn-Air stainless appliances set the stage for gourmet cooking, while the central island encourages connection over coffee or conversation. A discreet "command center" enhances organization, making this a kitchen as practical as it is beautiful. The primary suite is a private retreat with vaulted ceilings, oak floors, and French doors leading to a balcony. Its spa-inspired bath offers a jetted tub, oversized shower, radiant-heated floors, and a custom double vanity. A second ensuite bedroom on the main level is ideal for guests or family. The walk-out lower level offers exceptional versatility, perfect for extended family, a mother-in-law apartment, or lively entertaining. A spacious family room with fireplace, kitchenette, billiards area, and sunroom with patio access creates multiple gathering zones. Two additional bedrooms, bathroom and abundant storage provide comfort and convenience. The three-car garage provides storage and convenience, with one bay thoughtfully designed as a flexible space - perfect for a workshop or ski-prep area. Outdoors mature trees lend privacy, while a fenced vegetable garden enjoys the mountain sun. From abundant wildlife watching to serene stargazing on the deck, this home is designed for a life well-lived, both inside and out. Just minutes from Park City Mountain and Deer Valley resorts - and with Salt Lake City and its international airport a short drive away - this property is a rare offering: a welcoming family retreat with effortless access to world-class skiing, mountain trails, and urban conveniences. Experience the best of mountain living - elevated.
Contact an agent
Home facts
- Year built:1993
- Listing ID #:2110263
- Added:143 day(s) ago
- Updated:November 15, 2025 at 09:25 AM
Rooms and interior
- Bedrooms:4
- Total bathrooms:4
- Full bathrooms:2
- Half bathrooms:1
- Living area:4,754 sq. ft.
Heating and cooling
- Heating:Forced Air, Radiant Floor
Structure and exterior
- Roof:Asphalt
- Year built:1993
- Building area:4,754 sq. ft.
- Lot area:0.37 Acres
Schools
- High school:Park City
- Middle school:Ecker Hill
- Elementary school:Jeremy Ranch
Utilities
- Water:Culinary, Irrigation, Private, Water Connected
- Sewer:Sewer Connected, Sewer: Connected, Sewer: Public
Finances and disclosures
- Price:$1,950,000
- Price per sq. ft.:$410.18
- Tax amount:$5,398
New listings near 8800 N Silver Spur Rd #11
- New
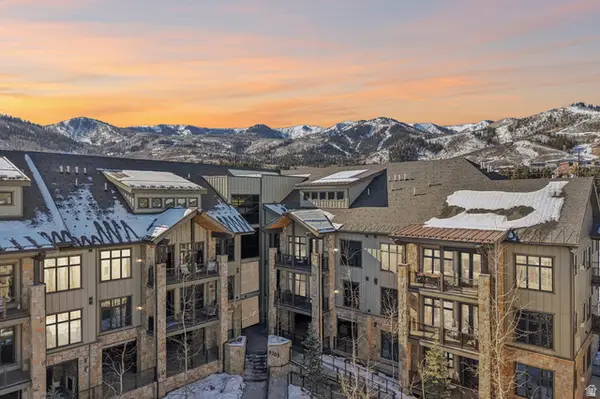 $1,325,000Active2 beds 3 baths1,160 sq. ft.
$1,325,000Active2 beds 3 baths1,160 sq. ft.3703 Blackstone Dr #201, Park City, UT 84098
MLS# 2133826Listed by: KW PARK CITY KELLER WILLIAMS REAL ESTATE - New
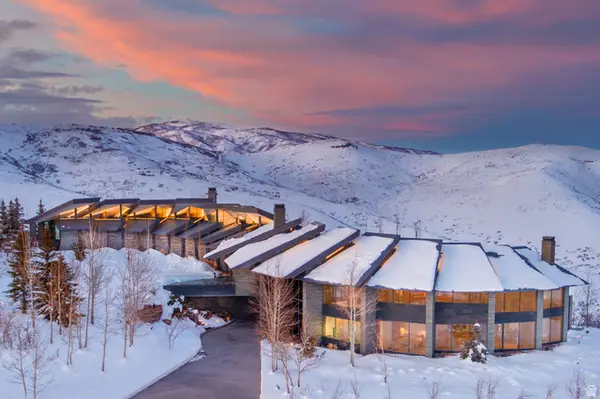 $20,000,000Active4 beds 8 baths8,000 sq. ft.
$20,000,000Active4 beds 8 baths8,000 sq. ft.3853 N Rockport Rd, Park City, UT 84098
MLS# 2133831Listed by: WINDERMERE REAL ESTATE (PARK CITY) - New
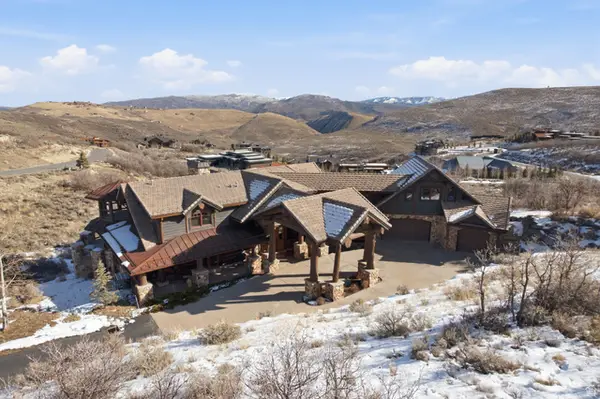 $7,250,000Active6 beds 7 baths9,619 sq. ft.
$7,250,000Active6 beds 7 baths9,619 sq. ft.4461 Aspen Camp Loop, Park City, UT 84098
MLS# 2133789Listed by: CHRISTIES INTERNATIONAL REAL ESTATE VUE - New
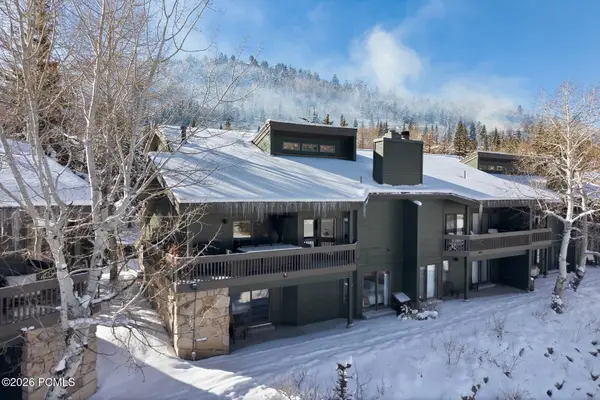 $3,350,000Active4 beds 3 baths2,570 sq. ft.
$3,350,000Active4 beds 3 baths2,570 sq. ft.1521 Lakeside Court, Park City, UT 84060
MLS# 12600332Listed by: BHHS UTAH PROPERTIES - MST - New
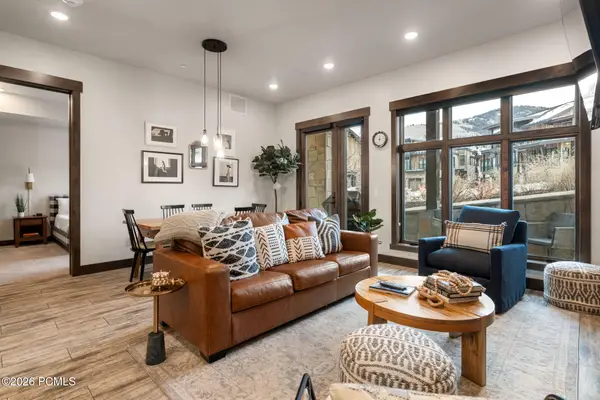 $1,399,000Active2 beds 2 baths1,160 sq. ft.
$1,399,000Active2 beds 2 baths1,160 sq. ft.3703 Blackstone Drive #Unit 106, Park City, UT 84098
MLS# 12600334Listed by: KW PARK CITY KELLER WILLIAMS REAL ESTATE - New
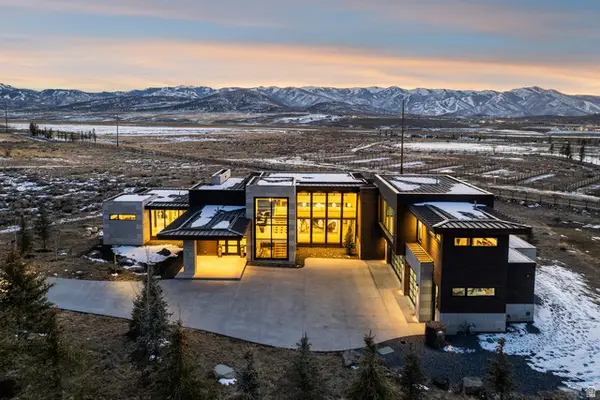 $8,700,000Active5 beds 8 baths8,982 sq. ft.
$8,700,000Active5 beds 8 baths8,982 sq. ft.5794 Dakota Trl, Park City, UT 84098
MLS# 2133743Listed by: BERKSHIRE HATHAWAY HOMESERVICES UTAH PROPERTIES (PROMONTORY) - New
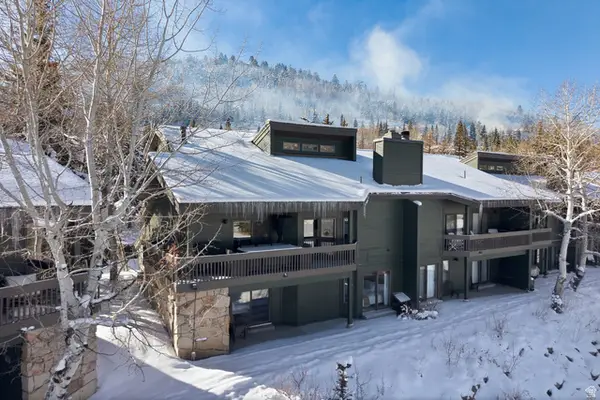 $3,350,000Active4 beds 3 baths2,570 sq. ft.
$3,350,000Active4 beds 3 baths2,570 sq. ft.1521 Lakeside Dr, Park City, UT 84060
MLS# 2133747Listed by: BERKSHIRE HATHAWAY HOMESERVICES UTAH PROPERTIES (354 MAIN) - Open Wed, 12 to 3pm
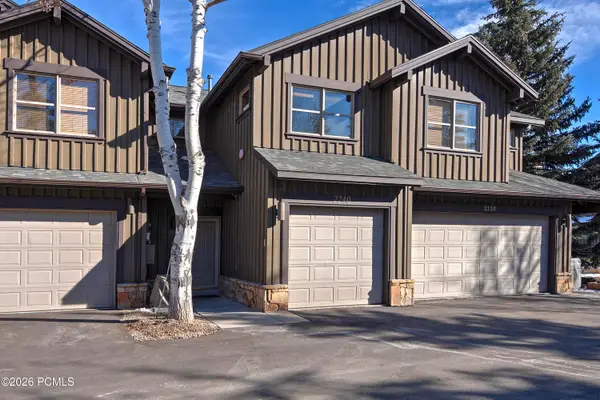 $1,750,000Pending3 beds 4 baths2,541 sq. ft.
$1,750,000Pending3 beds 4 baths2,541 sq. ft.2240 Jupiter View Drive #17, Park City, UT 84060
MLS# 12600326Listed by: COLDWELL BANKER REALTY (PARK CITY-NEWPARK) - New
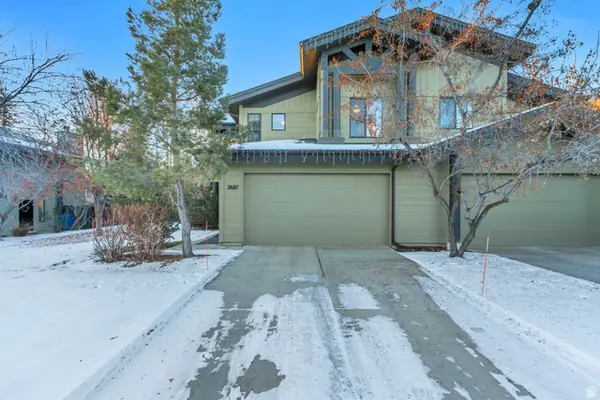 $983,000Active3 beds 3 baths1,650 sq. ft.
$983,000Active3 beds 3 baths1,650 sq. ft.2687 Cottage Loop, Park City, UT 84098
MLS# 2133556Listed by: KW PARK CITY KELLER WILLIAMS REAL ESTATE (HEBER VALLEY BRANCH) - New
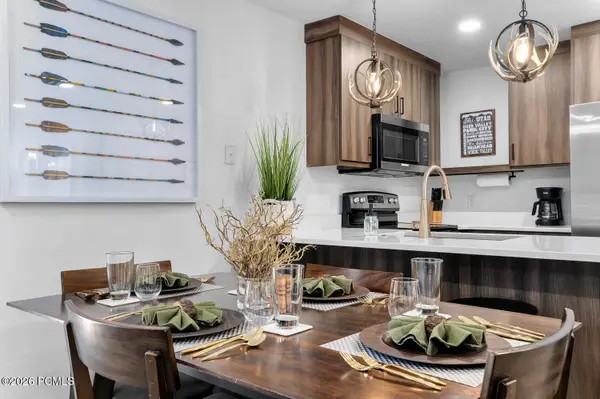 $815,500Active1 beds 1 baths720 sq. ft.
$815,500Active1 beds 1 baths720 sq. ft.255 Main Street #A16, Park City, UT 84060
MLS# 12600317Listed by: LANCASTER & CO REALTY LLC

