8982 N Mountain Crest Rd, Park City, UT 84098
Local realty services provided by:Better Homes and Gardens Real Estate Momentum
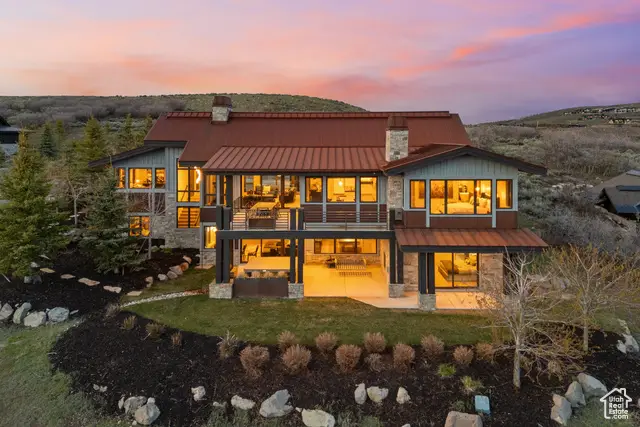
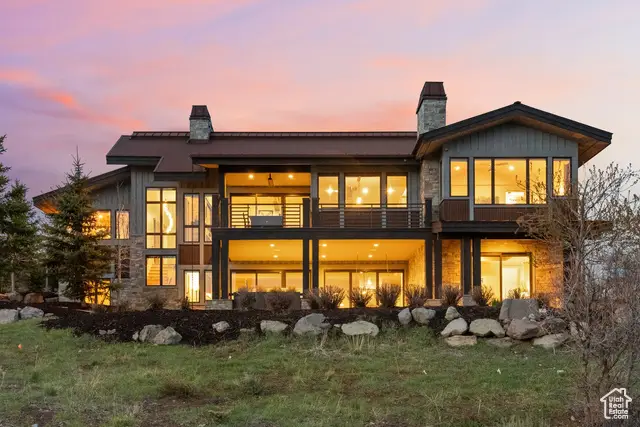
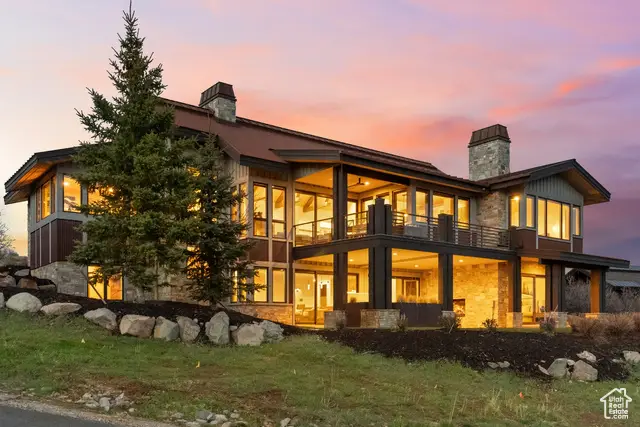
Listed by:will ott
Office:berkshire hathaway homeservices utah properties (promontory)
MLS#:2087870
Source:SL
Price summary
- Price:$5,500,000
- Price per sq. ft.:$1,021.74
- Monthly HOA dues:$500
About this home
Perched above the rest within the Buffalo Jump neighborhood in Promontory, an unobstructed Wasatch Range view welcomes you as you reach the front door. Views of Deer Valley to Park City Mountain Resort can be seen from virtually every room. Well-appointed and immaculately taken care of, this fully-furnished home is move-in ready and comes with a full golf membership! The main floor is main-floor living at its finest. The master bedroom is a masterpiece with stunning views and en-suite bathroom and closet. Waking up to the views is a great way to start your day! A gourmet kitchen with double ovens, induction cooktop and to-die-for butcher block island is a chef's dream. Not to mention a gas grill and Traeger for outdoor grilling. The combined butler's pantry/laundry room is a generous use of space for ski days and entertaining! Off the laundry room, the garage boasts a sports closet and heated boot rack. Three large en-suite bedrooms in the lower level make your family, or guests, more than comfortable. The lower level promotes family fun - with an updated media system, large TV, warm fireplace, game table, puzzle table/center island, pool/ping pong table, shuffleboard and walkout access to a large hot tub facing the unobstructed Wasatch range. The wine cellar is more than large enough to meet your entertainment needs! Even dogs will love this house - a dog door, invisible fence and dog bath - make this their perfect home! This home provides direct access to all the world-class amenities that Promontory has to offer. A rare find!
Contact an agent
Home facts
- Year built:2017
- Listing Id #:2087870
- Added:82 day(s) ago
- Updated:August 06, 2025 at 09:55 PM
Rooms and interior
- Bedrooms:4
- Total bathrooms:6
- Full bathrooms:5
- Half bathrooms:1
- Living area:5,383 sq. ft.
Heating and cooling
- Cooling:Central Air
- Heating:Gas: Central, Gas: Radiant, Radiant Floor
Structure and exterior
- Roof:Metal
- Year built:2017
- Building area:5,383 sq. ft.
- Lot area:0.48 Acres
Schools
- High school:South Summit
- Middle school:South Summit
- Elementary school:South Summit
Utilities
- Water:Culinary, Water Connected
- Sewer:Sewer Connected, Sewer: Connected, Sewer: Public
Finances and disclosures
- Price:$5,500,000
- Price per sq. ft.:$1,021.74
- Tax amount:$27,028
New listings near 8982 N Mountain Crest Rd
- New
 $1,295,000Active3 beds 2 baths3,167 sq. ft.
$1,295,000Active3 beds 2 baths3,167 sq. ft.485 Upper Evergreen Drive, Park City, UT 84098
MLS# 12503736Listed by: KW PARK CITY KELLER WILLIAMS REAL ESTATE  $450,000Active1 beds 2 baths715 sq. ft.
$450,000Active1 beds 2 baths715 sq. ft.6605 N Overland W #E205, Park City, UT 84098
MLS# 2095541Listed by: REDFIN CORPORATION- New
 $489,950Active2 beds 2 baths854 sq. ft.
$489,950Active2 beds 2 baths854 sq. ft.6905 N Powderwood W #7J, Park City, UT 84098
MLS# 2105460Listed by: REDFIN CORPORATION - New
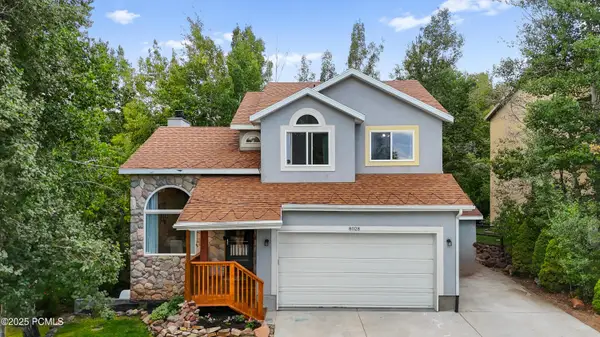 $1,300,000Active4 beds 4 baths2,347 sq. ft.
$1,300,000Active4 beds 4 baths2,347 sq. ft.8028 Springshire Drive, Park City, UT 84098
MLS# 12503729Listed by: WINDERMERE RE UTAH - PARK AVE - New
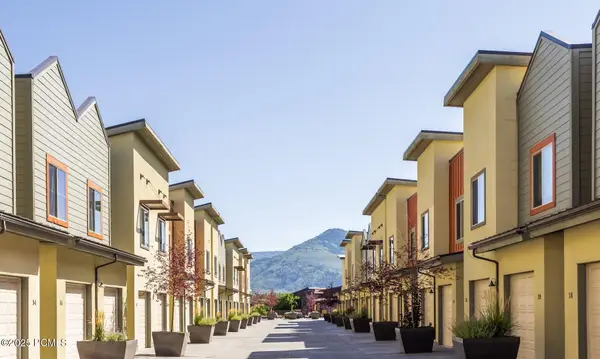 $998,000Active2 beds 2 baths1,385 sq. ft.
$998,000Active2 beds 2 baths1,385 sq. ft.6169 Park Lane #Unit 9, Park City, UT 84098
MLS# 12503724Listed by: EQUITY RE (SOLID) - New
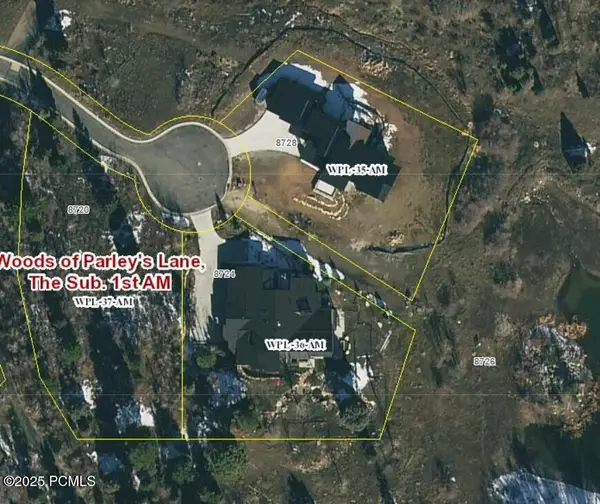 $1,000,000Active0.69 Acres
$1,000,000Active0.69 Acres8720 Parleys Lane, Park City, UT 84098
MLS# 12503721Listed by: EQUITY RE (SOLID) - New
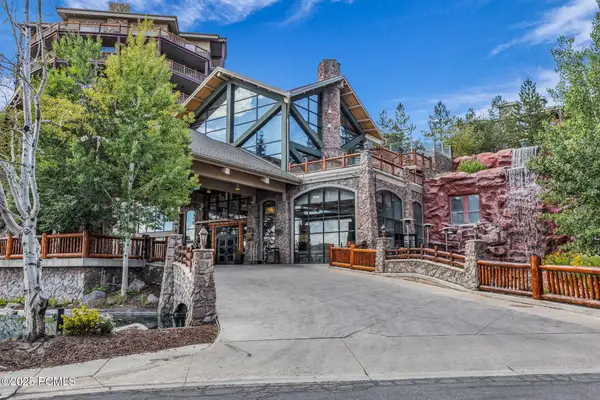 $765,000Active1 beds 1 baths775 sq. ft.
$765,000Active1 beds 1 baths775 sq. ft.3000 Canyons Resort Drive #3616, Park City, UT 84098
MLS# 12503719Listed by: ENGEL & VOLKERS PARK CITY 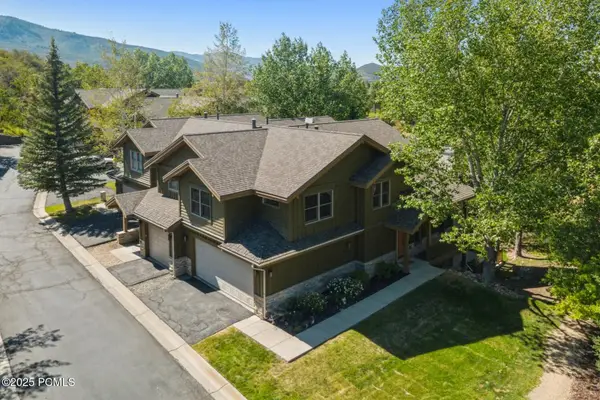 $1,700,000Pending3 beds 4 baths2,504 sq. ft.
$1,700,000Pending3 beds 4 baths2,504 sq. ft.1945 Paddington Drive, Park City, UT 84060
MLS# 12503718Listed by: BHHS UTAH PROPERTIES - SV- Open Wed, 10am to 1pmNew
 $780,000Active1 beds 2 baths870 sq. ft.
$780,000Active1 beds 2 baths870 sq. ft.1485 Empire Avenue #218, Park City, UT 84060
MLS# 12503712Listed by: WINDERMERE RE UTAH - PARK AVE - Open Wed, 12 to 3pmNew
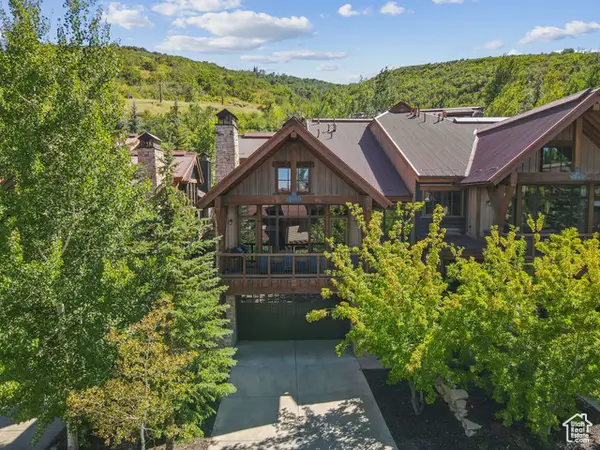 $5,400,000Active4 beds 6 baths4,191 sq. ft.
$5,400,000Active4 beds 6 baths4,191 sq. ft.18 Silver Star Ct, Park City, UT 84060
MLS# 2105535Listed by: WINDERMERE REAL ESTATE (PARK CITY)

