9196 W Quail Ln, Park City, UT 84098
Local realty services provided by:Better Homes and Gardens Real Estate Momentum
Listed by:michael lapay
Office:summit sotheby's international realty
MLS#:2108394
Source:SL
Price summary
- Price:$9,350,000
- Price per sq. ft.:$1,408.13
- Monthly HOA dues:$587.5
About this home
Welcome to your private mountain estate, a one-of-a-kind legacy property set on over 10 acres in the gated Preserve neighborhood just a short drive from Glenwild Golf Club, parks, trails, schools, and world class skiing. Conceived by Highland Group Design and built by Sharp Construction, this custom home was built on a premier lot with stunning mountain views of the Wasatch and Uinta mountains and unrivaled privacy. A natural palette of wide-planked white oak, custom metal and stone creates an inviting living area with a welcoming hearth and gourmet kitchen, opening to an outdoor patio with expansive views featuring a pool, spa, and outdoor kitchen with two firepit lounges. A main floor primary and private upstairs guest suite are complemented by three additional en-suite bedrooms downstairs, adjacent to a second living area with bar and gym. A private trail circumvents the property, providing opportunity to retreat and wander through aspen and pine forests with two natural springs feeding a year-round pond and frequent sightings of elk, moose, deer, turkey and Sandhill cranes. Conveniently located 5 minutes to Glenwild Golf Club, 10 minutes to Kimball Junction, 10 minutes to Park City Hospital, 20 minutes to Park City Mountain Resort and Deer Valley Resort, and 35 minutes to Salt Lake City International Airport, this special property offers a legacy retreat to enjoy four seasons of mountain living with family and friends.
Contact an agent
Home facts
- Year built:2016
- Listing ID #:2108394
- Added:1 day(s) ago
- Updated:August 29, 2025 at 11:53 PM
Rooms and interior
- Bedrooms:5
- Total bathrooms:6
- Full bathrooms:5
- Half bathrooms:1
- Living area:6,640 sq. ft.
Heating and cooling
- Cooling:Active Solar, Central Air
- Heating:Active Solar, Forced Air, Radiant Floor, Wood
Structure and exterior
- Roof:Metal
- Year built:2016
- Building area:6,640 sq. ft.
- Lot area:10.2 Acres
Schools
- High school:Park City
- Middle school:Ecker Hill
- Elementary school:Trailside
Utilities
- Water:Culinary, Water Connected
- Sewer:Septic Tank, Sewer: Septic Tank
Finances and disclosures
- Price:$9,350,000
- Price per sq. ft.:$1,408.13
- Tax amount:$18,150
New listings near 9196 W Quail Ln
- New
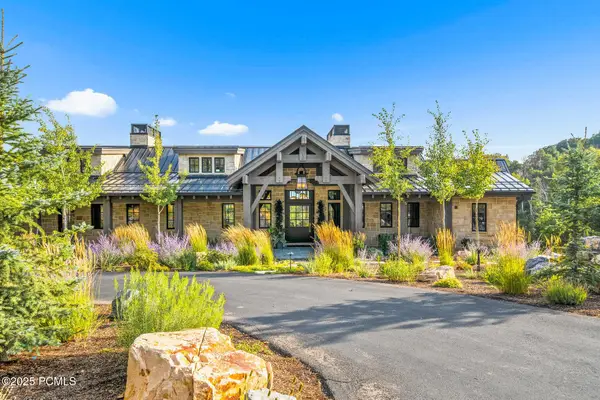 $9,350,000Active5 beds 6 baths6,640 sq. ft.
$9,350,000Active5 beds 6 baths6,640 sq. ft.9196 W Quail Ridge Lane, Park City, UT 84098
MLS# 12503912Listed by: SUMMIT SOTHEBY'S INTERNATIONAL REALTY (625 MAIN) - New
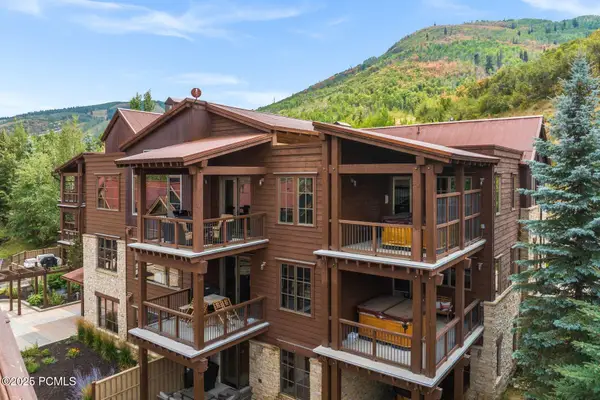 $3,495,000Active3 beds 4 baths1,970 sq. ft.
$3,495,000Active3 beds 4 baths1,970 sq. ft.1825 Three Kings Drive #4302, Park City, UT 84060
MLS# 12503905Listed by: SUMMIT SOTHEBY'S INTERNATIONAL REALTY (625 MAIN) - New
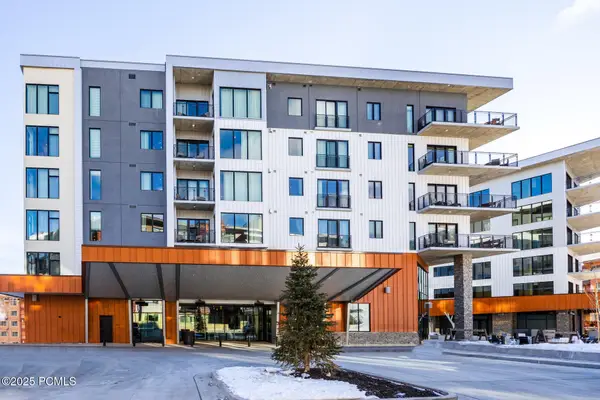 $1,975,000Active2 beds 3 baths1,363 sq. ft.
$1,975,000Active2 beds 3 baths1,363 sq. ft.2417 W High Mountain Road #3405, Park City, UT 84098
MLS# 12503906Listed by: SUMMIT SOTHEBY'S INTERNATIONAL REALTY - New
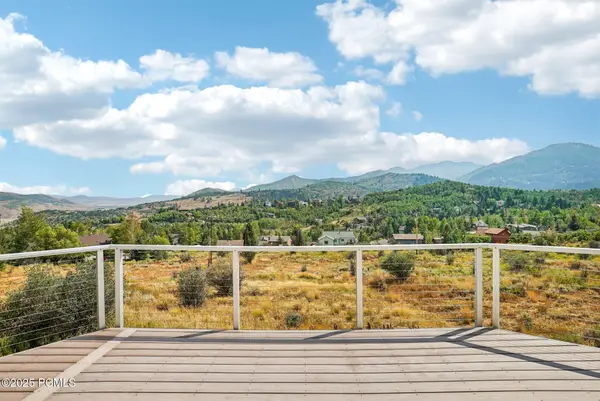 $1,475,000Active4 beds 3 baths3,550 sq. ft.
$1,475,000Active4 beds 3 baths3,550 sq. ft.8968 Northcove Drive, Park City, UT 84098
MLS# 12503902Listed by: KW PARK CITY KELLER WILLIAMS REAL ESTATE - New
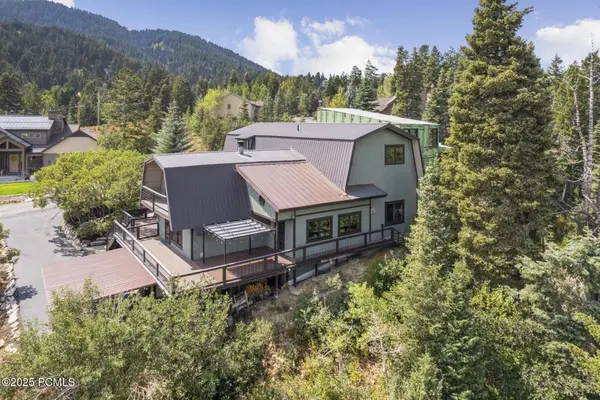 $1,690,000Active3 beds 3 baths4,440 sq. ft.
$1,690,000Active3 beds 3 baths4,440 sq. ft.355 Woodland Drive, Park City, UT 84098
MLS# 12503886Listed by: BHHS UTAH PROPERTIES - SV - New
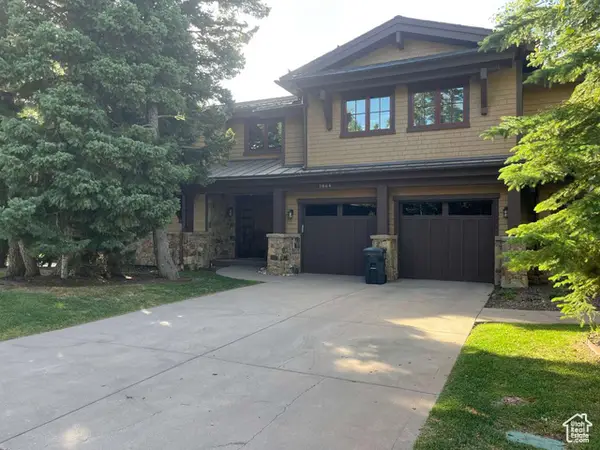 $8,290,000Active6 beds 8 baths6,700 sq. ft.
$8,290,000Active6 beds 8 baths6,700 sq. ft.7864 Aster Ln, Park City, UT 84060
MLS# 2108243Listed by: CONGRESS REALTY INC - New
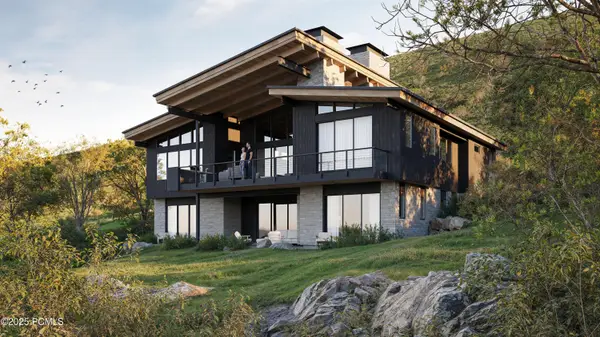 $5,250,000Active4 beds 6 baths5,924 sq. ft.
$5,250,000Active4 beds 6 baths5,924 sq. ft.3581 Daybreaker Drive, Park City, UT 84098
MLS# 12503879Listed by: BHHS UTAH PROPERTIES - SV - New
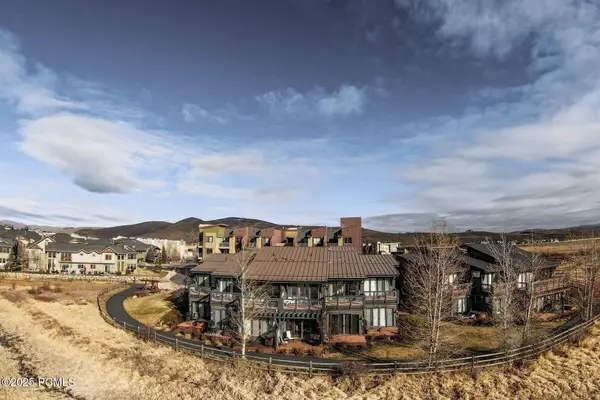 $1,349,500Active2 beds 3 baths1,566 sq. ft.
$1,349,500Active2 beds 3 baths1,566 sq. ft.5962 Park Lane #92, Park City, UT 84098
MLS# 12503880Listed by: BHHS UTAH PROPERTIES - SV - New
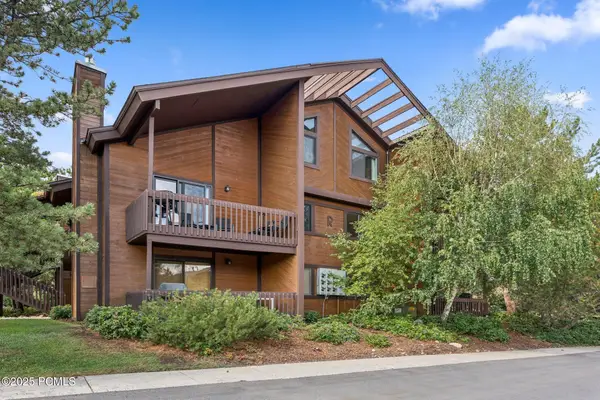 $575,000Active1 beds 1 baths650 sq. ft.
$575,000Active1 beds 1 baths650 sq. ft.2025 Canyons Resort Drive #R1, Park City, UT 84098
MLS# 12503884Listed by: CHRISTIES INTERNATIONAL RE PC
