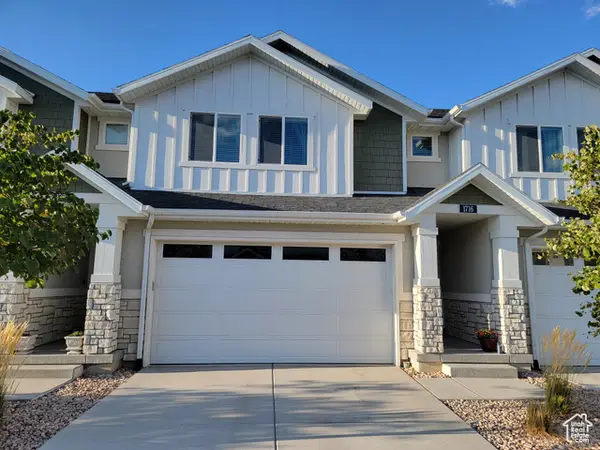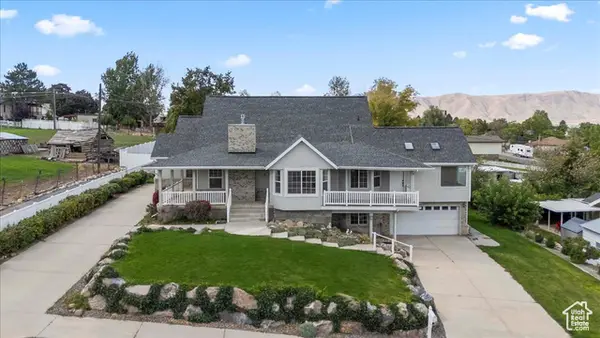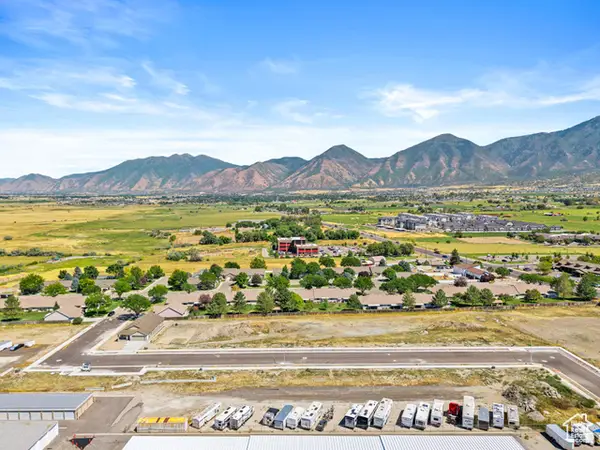1128 W 1150 St S #9, Payson, UT 84651
Local realty services provided by:Better Homes and Gardens Real Estate Momentum
1128 W 1150 St S #9,Payson, UT 84651
$665,000
- 4 Beds
- 3 Baths
- 4,100 sq. ft.
- Single family
- Active
Listed by:dennis j davis
Office:kw westfield
MLS#:2109417
Source:SL
Price summary
- Price:$665,000
- Price per sq. ft.:$162.2
- Monthly HOA dues:$200
About this home
Priced to sell at $162/sq.ft., a beautiful, well built and maintained home in prestigious Heritage Village, a 55+, HOA community. Main floor living with no-step access. Across the street from Mail box, Clubhouse, Pickle Ball Court, and Park. Large home with open concept kitchen and family room, with enough room for all the family and grandchildren. In the clubhouse is a beautiful, indoor, year-round , heated Swimming Pool which residents and grandchildren love including a reception area available for family gatherings, wedding receptions, etc., with large kitchen. There is also a pool table, Library, and Exercise room for residents. Many activities like crafts, quilting, playing pool, Movie Nights, etc. The home is within walking distance to Walmart and Payson Temple and only 1/2 mile to I-15. 10 miles up the canyon to Payson Lakes where boating, fishing, hiking, camping, and horseback riding are available. All yard maintenance and snow removal is provided by the HOA.There are excellent medical services and hospitals nearby. This is a dream home for active senior citizens.
Contact an agent
Home facts
- Year built:2015
- Listing ID #:2109417
- Added:11 day(s) ago
- Updated:September 16, 2025 at 10:59 AM
Rooms and interior
- Bedrooms:4
- Total bathrooms:3
- Full bathrooms:2
- Living area:4,100 sq. ft.
Heating and cooling
- Cooling:Central Air
- Heating:Forced Air, Gas: Central
Structure and exterior
- Roof:Asphalt
- Year built:2015
- Building area:4,100 sq. ft.
- Lot area:0.06 Acres
Schools
- High school:Payson
- Middle school:Payson Jr
- Elementary school:Wilson
Utilities
- Water:Culinary, Water Connected
- Sewer:Sewer Connected, Sewer: Connected
Finances and disclosures
- Price:$665,000
- Price per sq. ft.:$162.2
- Tax amount:$3,327
New listings near 1128 W 1150 St S #9
- New
 $1,590,000Active4 beds 5 baths4,254 sq. ft.
$1,590,000Active4 beds 5 baths4,254 sq. ft.4125 W 12000 S, Payson, UT 84651
MLS# 2111743Listed by: CENTURY 21 UR HOME REAL ESTATE - New
 $575,000Active4 beds 3 baths2,704 sq. ft.
$575,000Active4 beds 3 baths2,704 sq. ft.1579 S 910 W, Payson, UT 84651
MLS# 2111481Listed by: TEAM PLUS REALTY OF UTAH, LLC - New
 $419,900Active3 beds 3 baths2,744 sq. ft.
$419,900Active3 beds 3 baths2,744 sq. ft.1716 W 1210 S, Payson, UT 84651
MLS# 2111434Listed by: REALTYPATH LLC (HOME AND FAMILY) - New
 $599,900Active5 beds 3 baths3,374 sq. ft.
$599,900Active5 beds 3 baths3,374 sq. ft.1592 S 790 W, Payson, UT 84651
MLS# 2111365Listed by: SOUTH RIM REALTY - New
 $700,000Active4 beds 4 baths4,183 sq. ft.
$700,000Active4 beds 4 baths4,183 sq. ft.242 S 800 E, Payson, UT 84651
MLS# 2111212Listed by: KW SOUTH VALLEY KELLER WILLIAMS - New
 $540,000Active5 beds 4 baths2,970 sq. ft.
$540,000Active5 beds 4 baths2,970 sq. ft.491 N 600 E, Payson, UT 84651
MLS# 2111151Listed by: KW WESTFIELD - New
 $669,600Active4 beds 3 baths3,040 sq. ft.
$669,600Active4 beds 3 baths3,040 sq. ft.467 N 460 E, Salem, UT 84653
MLS# 2110813Listed by: UNITY GROUP REAL ESTATE LLC - New
 $628,100Active4 beds 3 baths3,419 sq. ft.
$628,100Active4 beds 3 baths3,419 sq. ft.1388 N 1440 E #24, Payson, UT 84651
MLS# 2110521Listed by: PRIMED REAL ESTATE LLC - New
 $425,000Active4 beds 2 baths2,249 sq. ft.
$425,000Active4 beds 2 baths2,249 sq. ft.935 S 680 W, Payson, UT 84651
MLS# 2110491Listed by: KW WESTFIELD (EXCELLENCE) - New
 $140,000Active0.06 Acres
$140,000Active0.06 Acres306 N 1070 E #17, Payson, UT 84651
MLS# 2110499Listed by: KW WESTFIELD
