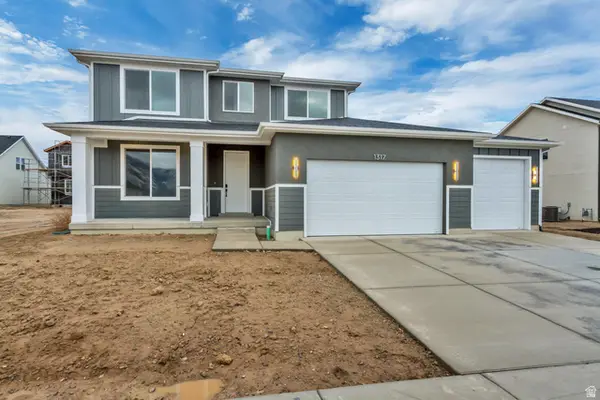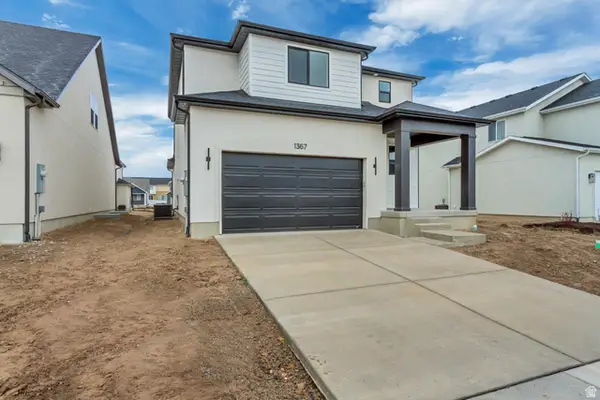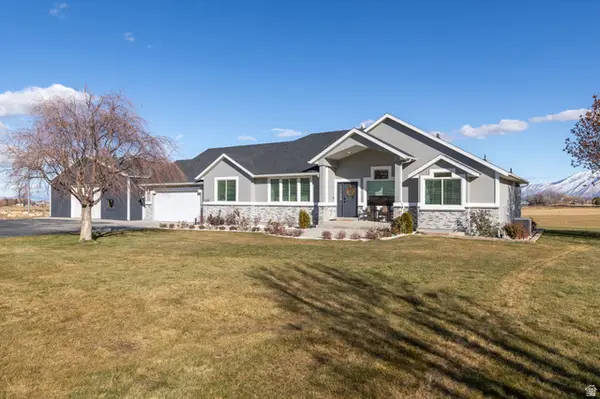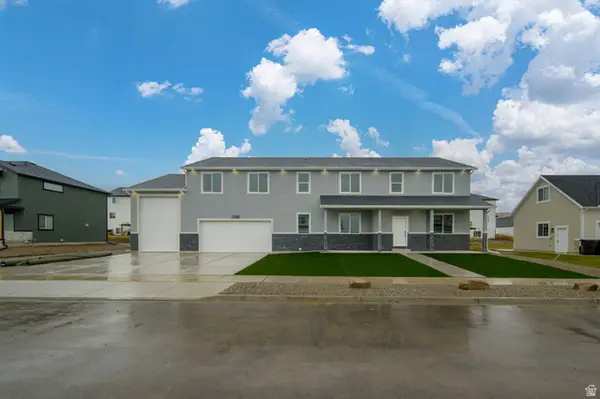11363 S 5600 W, Payson, UT 84651
Local realty services provided by:Better Homes and Gardens Real Estate Momentum
11363 S 5600 W,Payson, UT 84651
$1,715,000
- 6 Beds
- 5 Baths
- 5,100 sq. ft.
- Single family
- Active
Listed by: ruthann bales
Office: equity real estate (results)
MLS#:2114885
Source:SL
Price summary
- Price:$1,715,000
- Price per sq. ft.:$336.27
About this home
PRICE REDUCED. "Green Belt with lower Taxes" Dont Miss Out on This Rare Opportunity! This incredible property offers 2 parcels sold together as one, totaling 7 acres and 14 shares of water. The home has been completely remodeled inside, with only the kitchen left to finish. The spacious Master Suite includes a large bedroom, sitting area, oversized closet, and private bathroom. Step outside onto the master deck and take in endless views of green hay fields, mountains, and wide-open-skies, fresh country air that will make you want to stay forever. The open floor plan fills the home with natural light and breathtaking views from every window. The basement features a large apartment with it's own private entrance, perfect for guests, rental income, or multi-generational living. Out front you'll find 22 fruit trees, while the land behind the home is farmed in alfala, ideal for those who Love a rural lifestyle. With 5.25 acres for the home plus an additional 1.75 acre parcel, this property is a true once in a lifetime opportunity. Dont let your dream home slip away. Square footage figures are provided as a courtesy estimate only.. Buyer is advised to obtain an independent measurement.
Contact an agent
Home facts
- Year built:1998
- Listing ID #:2114885
- Added:101 day(s) ago
- Updated:January 11, 2026 at 12:00 PM
Rooms and interior
- Bedrooms:6
- Total bathrooms:5
- Full bathrooms:4
- Living area:5,100 sq. ft.
Heating and cooling
- Cooling:Central Air
- Heating:Forced Air, Gas: Central
Structure and exterior
- Roof:Asphalt
- Year built:1998
- Building area:5,100 sq. ft.
- Lot area:7 Acres
Schools
- High school:Salem Hills
- Middle school:Salem Jr
- Elementary school:Wilson
Utilities
- Water:Shares, Water Available, Water Connected, Well
- Sewer:Septic Tank, Sewer: Septic Tank
Finances and disclosures
- Price:$1,715,000
- Price per sq. ft.:$336.27
- Tax amount:$3,803
New listings near 11363 S 5600 W
- New
 $652,100Active4 beds 3 baths3,412 sq. ft.
$652,100Active4 beds 3 baths3,412 sq. ft.1317 N 1525 E #65, Payson, UT 84651
MLS# 2130069Listed by: PRIMED REAL ESTATE LLC - New
 $689,999Active8 beds 3 baths4,171 sq. ft.
$689,999Active8 beds 3 baths4,171 sq. ft.389 E 1290 S, Payson, UT 84651
MLS# 2129896Listed by: ERA BROKERS CONSOLIDATED (UTAH COUNTY) - New
 $619,000Active4 beds 3 baths2,370 sq. ft.
$619,000Active4 beds 3 baths2,370 sq. ft.252 E 670 S #2, Payson, UT 84651
MLS# 2129736Listed by: EQUITY REAL ESTATE (PROSPER GROUP) - New
 $624,000Active4 beds 3 baths2,370 sq. ft.
$624,000Active4 beds 3 baths2,370 sq. ft.229 E 670 S #7, Payson, UT 84651
MLS# 2129737Listed by: EQUITY REAL ESTATE (PROSPER GROUP) - New
 $549,900Active4 beds 3 baths3,163 sq. ft.
$549,900Active4 beds 3 baths3,163 sq. ft.1367 N 1475 E #27, Payson, UT 84651
MLS# 2129757Listed by: PRIMED REAL ESTATE LLC - Open Sat, 10am to 1pmNew
 $1,849,000Active5 beds 3 baths4,830 sq. ft.
$1,849,000Active5 beds 3 baths4,830 sq. ft.11433 S 5600 W, Payson, UT 84651
MLS# 2129441Listed by: RE/MAX ASSOCIATES - New
 $858,900Active6 beds 4 baths4,000 sq. ft.
$858,900Active6 beds 4 baths4,000 sq. ft.1356 E 320 S, Payson, UT 84651
MLS# 2129135Listed by: WEST REAL ESTATE LLC - New
 $495,000Active3 beds 2 baths3,024 sq. ft.
$495,000Active3 beds 2 baths3,024 sq. ft.1531 S 910 W, Payson, UT 84651
MLS# 2129071Listed by: RE/MAX ASSOCIATES  $662,100Pending4 beds 3 baths3,664 sq. ft.
$662,100Pending4 beds 3 baths3,664 sq. ft.1316 N 1525 E #70, Payson, UT 84651
MLS# 2128799Listed by: PRIMED REAL ESTATE LLC- New
 $422,500Active4 beds 4 baths2,065 sq. ft.
$422,500Active4 beds 4 baths2,065 sq. ft.1376 E 1280 N #06-22, Payson, UT 84651
MLS# 2128776Listed by: MCARTHUR REALTY, LC
