123 N 800 E, Payson, UT 84651
Local realty services provided by:Better Homes and Gardens Real Estate Momentum
123 N 800 E,Payson, UT 84651
$489,999
- 6 Beds
- 3 Baths
- 2,250 sq. ft.
- Multi-family
- Pending
Listed by: manuel munoz
Office: era brokers consolidated (utah county)
MLS#:2089296
Source:SL
Price summary
- Price:$489,999
- Price per sq. ft.:$217.78
About this home
This charming 6-bedroom duplex in the heart of Payson offers both flexibility and strong investment potential. Each unit features 3 bedrooms and 1 bathroom, perfect for generating rental income or accommodating multi-generational living. The upstairs unit showcases unique custom flooring and updated finishes, while the basement unit presents great potential with renovations. Outside, you'll find mature fruit trees, RV parking, and a spacious driveway. Conveniently located near shopping, dining, parks, and the hospital, this property provides easy access to local amenities. Both units are currently tenant-occupied with leases in place through January. Please note the home is a non-conforming duplex and does need some work, but it holds significant upside for the right buyer. Whether you're looking to live in one unit and rent out the other or lease both for cash flow, this is a great long-term opportunity. Motivated sellers. Showings by appointment only. Please do not disturb tenants.
Contact an agent
Home facts
- Year built:1970
- Listing ID #:2089296
- Added:267 day(s) ago
- Updated:December 17, 2025 at 11:38 AM
Rooms and interior
- Bedrooms:6
- Total bathrooms:3
- Living area:2,250 sq. ft.
Heating and cooling
- Heating:Electric
Structure and exterior
- Year built:1970
- Building area:2,250 sq. ft.
- Lot area:0.24 Acres
- Architectural Style:Up And Down
Schools
- High school:Salem Hills
- Middle school:Salem Jr
- Elementary school:Barnett
Utilities
- Water:Irrigation, Water Connected
- Sewer:Sewer Connected, Sewer: Connected
Finances and disclosures
- Price:$489,999
- Price per sq. ft.:$217.78
- Tax amount:$202
New listings near 123 N 800 E
- Open Sat, 1 to 3pmNew
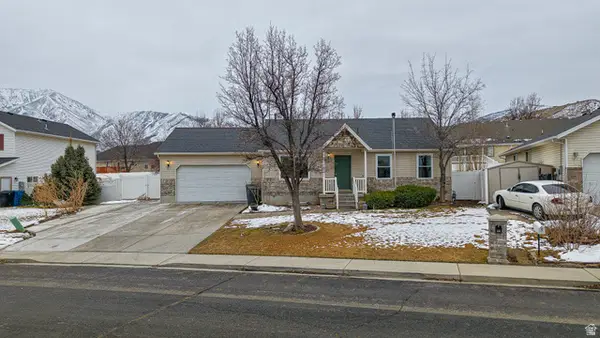 $484,000Active4 beds 2 baths2,368 sq. ft.
$484,000Active4 beds 2 baths2,368 sq. ft.1216 E Loafer View Dr, Payson, UT 84651
MLS# 2139488Listed by: BYBEE & CO REALTY, LLC - New
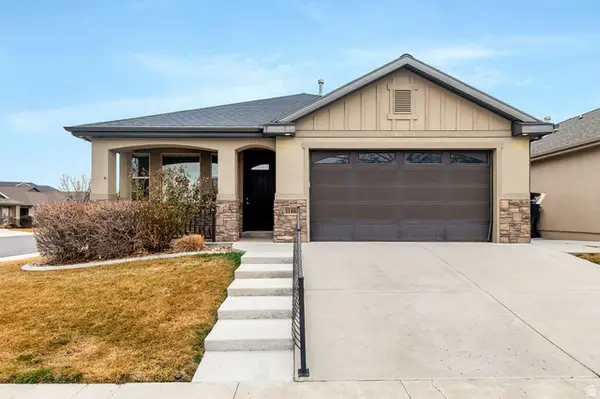 $569,900Active1 beds 2 baths3,186 sq. ft.
$569,900Active1 beds 2 baths3,186 sq. ft.1146 W 1260 S, Payson, UT 84651
MLS# 2139469Listed by: EQUITY REAL ESTATE (RESULTS) - New
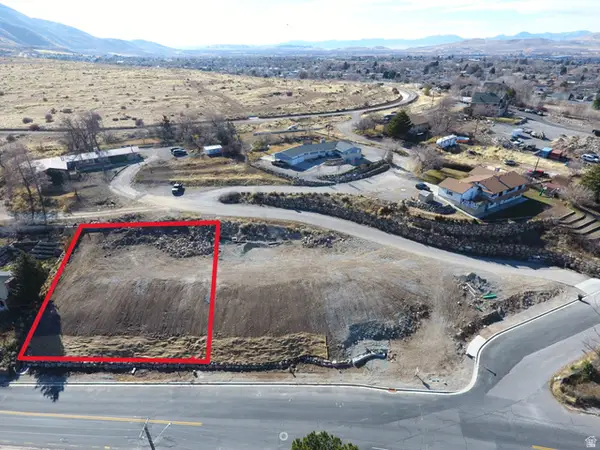 Listed by BHGRE$245,000Active0.26 Acres
Listed by BHGRE$245,000Active0.26 Acres426 S Goosenest Dr, Payson, UT 84651
MLS# 2139435Listed by: BETTER HOMES AND GARDENS REAL ESTATE MOMENTUM (LEHI) - New
 $1,200,000Active4 beds 4 baths5,893 sq. ft.
$1,200,000Active4 beds 4 baths5,893 sq. ft.672 E Birch Ln #79, Elk Ridge, UT 84651
MLS# 2139150Listed by: TOLL BROTHERS REAL ESTATE, INC. - New
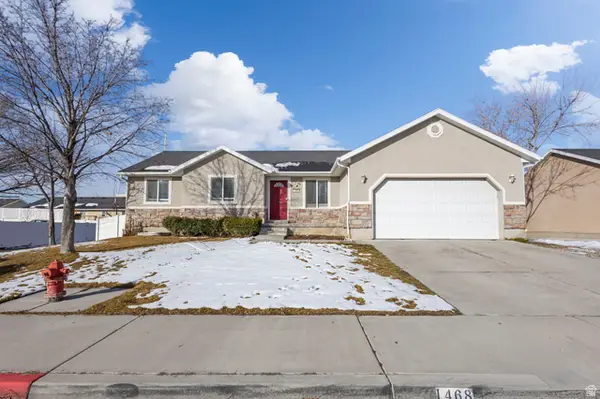 $530,000Active6 beds 3 baths2,653 sq. ft.
$530,000Active6 beds 3 baths2,653 sq. ft.1468 S 910 W, Payson, UT 84651
MLS# 2139064Listed by: REAL ESTATE ESSENTIALS - Open Sat, 11am to 2pmNew
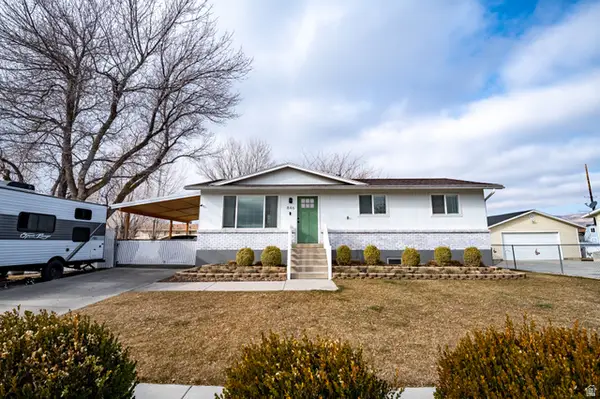 $520,000Active5 beds 2 baths2,160 sq. ft.
$520,000Active5 beds 2 baths2,160 sq. ft.846 S 880 W, Payson, UT 84651
MLS# 2138865Listed by: UNITY GROUP REAL ESTATE LLC - New
 $389,900Active3 beds 3 baths2,187 sq. ft.
$389,900Active3 beds 3 baths2,187 sq. ft.1835 S 410 W, Payson, UT 84651
MLS# 2138633Listed by: EQUITY REAL ESTATE (UTAH) - New
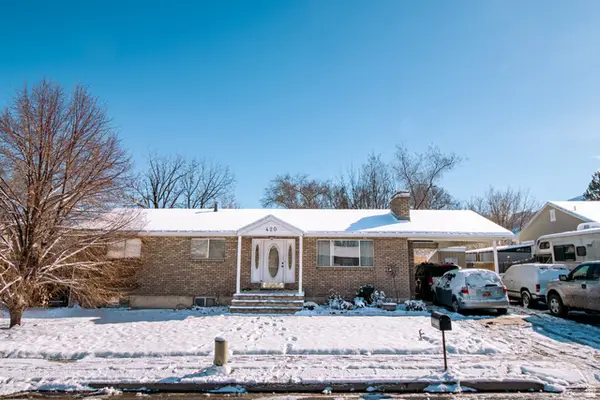 $455,000Active6 beds 2 baths2,568 sq. ft.
$455,000Active6 beds 2 baths2,568 sq. ft.420 N 150 W, Payson, UT 84651
MLS# 2138495Listed by: MOUNTAINLAND REALTY, INC - New
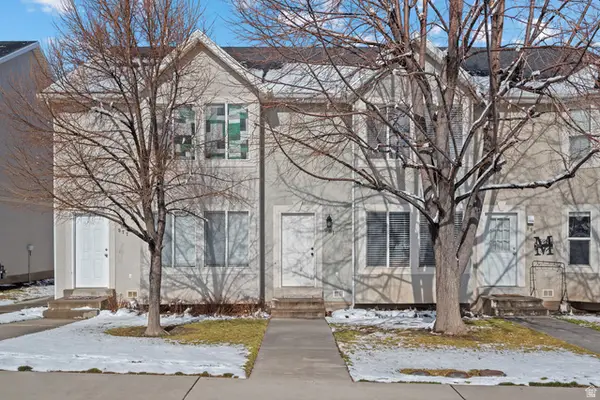 $305,000Active3 beds 2 baths1,264 sq. ft.
$305,000Active3 beds 2 baths1,264 sq. ft.981 E 100 S, Payson, UT 84651
MLS# 2138513Listed by: REALTYPATH LLC (ALLEGIANT) - New
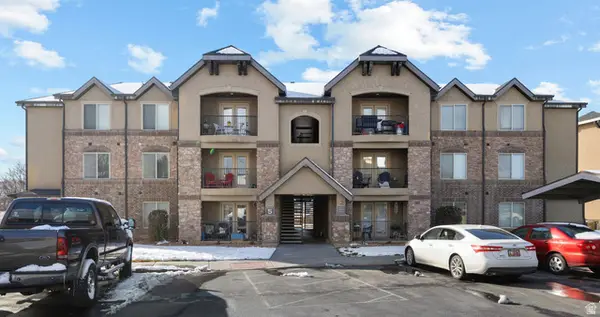 $269,900Active3 beds 2 baths1,245 sq. ft.
$269,900Active3 beds 2 baths1,245 sq. ft.1045 S 1700 W #520, Payson, UT 84651
MLS# 2138515Listed by: REALTYPATH LLC (ALLEGIANT)

