1317 N 1390 E #26-100, Payson, UT 84651
Local realty services provided by:Better Homes and Gardens Real Estate Momentum
1317 N 1390 E #26-100,Payson, UT 84651
$339,900
- 3 Beds
- 3 Baths
- 1,543 sq. ft.
- Townhouse
- Pending
Listed by: michael glissmeyer, spencer maughan
Office: mcarthur realty, lc
MLS#:2105431
Source:SL
Price summary
- Price:$339,900
- Price per sq. ft.:$220.29
- Monthly HOA dues:$210
About this home
3% Lender Incentive - Why settle for a condo when you can own a beautiful townhome? The OLIVIA floorplan offers 3 bedrooms, 2 1/2 baths, and your own attached garage-no more parking lot walks or outdoor stair climbs to reach your front door! Scheduled for completion in mid-August, this mid-row townhome showcases Shaker Plain Rustic Alder cabinets (Toffee stained), Quartz kitchen counters, dual sinks in the primary bath, and stainless steel appliances. Located in the desirable Arrowhead Ranch Community near I-15 in Payson, you'll soon enjoy a community pool and pickleball court, with development starting soon. Pictures are NOT of the actual home, but are computer renderings. Actual interior selections vary from those seen. Buyer to verify all information.
Contact an agent
Home facts
- Year built:2025
- Listing ID #:2105431
- Added:181 day(s) ago
- Updated:December 20, 2025 at 08:53 AM
Rooms and interior
- Bedrooms:3
- Total bathrooms:3
- Full bathrooms:2
- Half bathrooms:1
- Living area:1,543 sq. ft.
Heating and cooling
- Cooling:Central Air
- Heating:Gas: Central
Structure and exterior
- Roof:Asphalt
- Year built:2025
- Building area:1,543 sq. ft.
- Lot area:0.02 Acres
Schools
- High school:Salem Hills
- Middle school:Salem Jr
- Elementary school:Barnett
Utilities
- Water:Culinary, Water Connected
- Sewer:Sewer Connected, Sewer: Connected
Finances and disclosures
- Price:$339,900
- Price per sq. ft.:$220.29
- Tax amount:$1
New listings near 1317 N 1390 E #26-100
- New
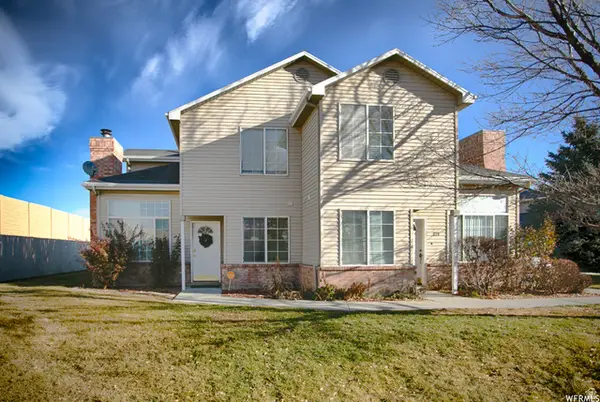 $299,900Active2 beds 2 baths1,100 sq. ft.
$299,900Active2 beds 2 baths1,100 sq. ft.227 S South Majestic Meadows Dr. Dr W, Payson, UT 84651
MLS# 2136543Listed by: JORDAN REAL ESTATE LLC - New
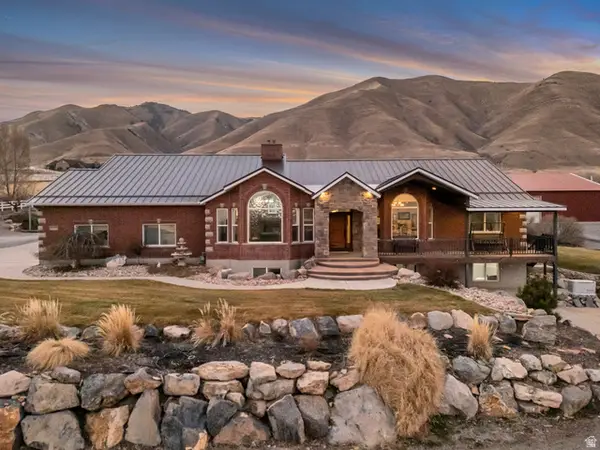 $2,199,000Active6 beds 5 baths6,200 sq. ft.
$2,199,000Active6 beds 5 baths6,200 sq. ft.8874 S 6000 W, Payson, UT 84651
MLS# 2136446Listed by: KW WESTFIELD - New
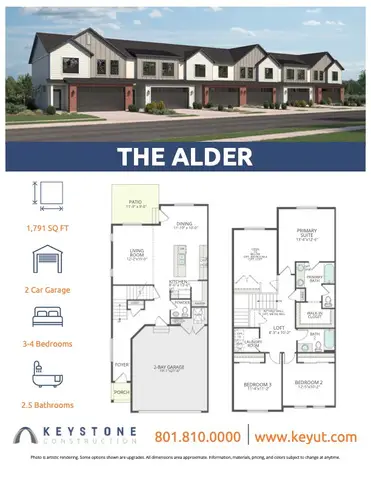 $419,275Active3 beds 3 baths1,957 sq. ft.
$419,275Active3 beds 3 baths1,957 sq. ft.1983 W 1150 S #1037, Payson, UT 84651
MLS# 2136353Listed by: KEYSTONE BROKERAGE LLC - New
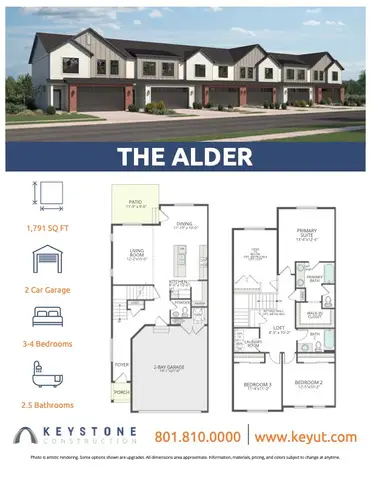 $408,325Active3 beds 3 baths1,957 sq. ft.
$408,325Active3 beds 3 baths1,957 sq. ft.1979 W 1150 S #1036, Payson, UT 84651
MLS# 2136335Listed by: KEYSTONE BROKERAGE LLC - New
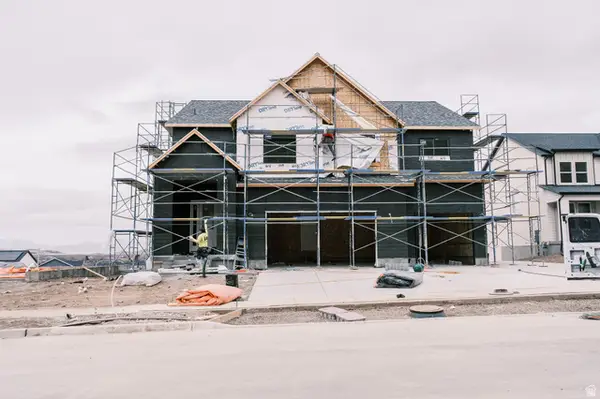 $849,000Active4 beds 4 baths4,738 sq. ft.
$849,000Active4 beds 4 baths4,738 sq. ft.1848 S 100 E #3, Payson, UT 84651
MLS# 2136164Listed by: SIMPLE CHOICE REAL ESTATE - New
 $568,100Active4 beds 3 baths3,163 sq. ft.
$568,100Active4 beds 3 baths3,163 sq. ft.1327 N 1475 Holw E #31, Payson, UT 84651
MLS# 2135781Listed by: PRIMED REAL ESTATE LLC - New
 $399,000Active4 beds 1 baths1,992 sq. ft.
$399,000Active4 beds 1 baths1,992 sq. ft.643 E 400 N, Payson, UT 84651
MLS# 2135704Listed by: CFI REALTY LLC - New
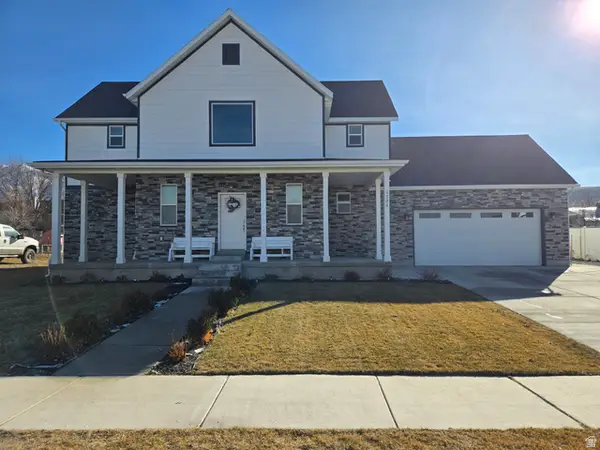 $869,900Active6 beds 6 baths4,530 sq. ft.
$869,900Active6 beds 6 baths4,530 sq. ft.1324 E 620 S, Payson, UT 84651
MLS# 2135736Listed by: SOUTH RIM REALTY - New
 $390,000Active4 beds 3 baths2,129 sq. ft.
$390,000Active4 beds 3 baths2,129 sq. ft.1848 S 410 W, Payson, UT 84651
MLS# 2135511Listed by: FLAT RATE HOMES - New
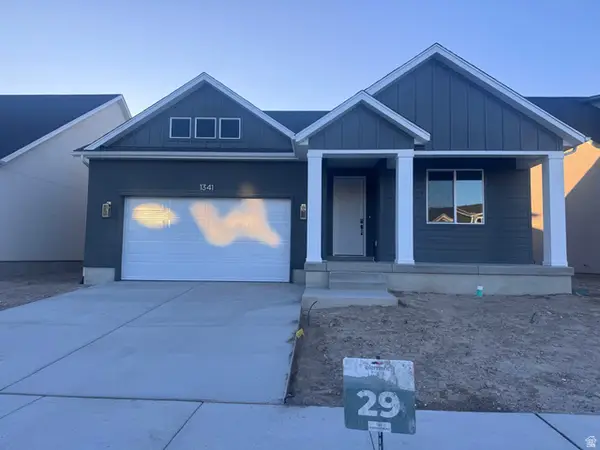 $585,100Active5 beds 3 baths2,797 sq. ft.
$585,100Active5 beds 3 baths2,797 sq. ft.1341 N 1475 E #29, Payson, UT 84651
MLS# 2135432Listed by: PRIMED REAL ESTATE LLC

