1641 N 1320 E, Payson, UT 84651
Local realty services provided by:Better Homes and Gardens Real Estate Momentum
1641 N 1320 E,Payson, UT 84651
$389,900
- 3 Beds
- 3 Baths
- 1,952 sq. ft.
- Townhouse
- Active
Listed by: aren bybee
Office: bybee & co realty, llc.
MLS#:2119374
Source:SL
Price summary
- Price:$389,900
- Price per sq. ft.:$199.74
- Monthly HOA dues:$200
About this home
Be sure to check out the 3D tour. This stunning end-unit townhome shows like a 10 and is perfectly situated on the north end of Payson and right on the Salem/Payson border. Enjoy modern finishes throughout, including low-profile carpet, LVP flooring, and 9-foot ceilings on all three levels. The upgraded kitchen features white 42" soft-close cabinets, granite countertops, and a balcony just off the dining area-ideal for relaxing. Additional highlights include upgraded recessed lighting, abundant windows that fill the home with natural light, two spacious family rooms, vaulted ceilings, roller shades, and a water softener. The master suite offers a generous walk-in closet and a peaceful retreat. Conveniently located near freeway access, shopping, and dining, and within the highly sought-after boundaries of Salem schools. Best of all, this property is not located in a PID.
Contact an agent
Home facts
- Year built:2020
- Listing ID #:2119374
- Added:52 day(s) ago
- Updated:December 16, 2025 at 12:10 PM
Rooms and interior
- Bedrooms:3
- Total bathrooms:3
- Full bathrooms:2
- Half bathrooms:1
- Living area:1,952 sq. ft.
Heating and cooling
- Cooling:Central Air
- Heating:Forced Air, Gas: Central
Structure and exterior
- Roof:Asphalt
- Year built:2020
- Building area:1,952 sq. ft.
- Lot area:0.02 Acres
Schools
- High school:Salem Hills
- Middle school:Salem Jr
- Elementary school:Barnett
Utilities
- Water:Culinary, Water Connected
- Sewer:Sewer Connected, Sewer: Connected, Sewer: Public
Finances and disclosures
- Price:$389,900
- Price per sq. ft.:$199.74
- Tax amount:$1,858
New listings near 1641 N 1320 E
- New
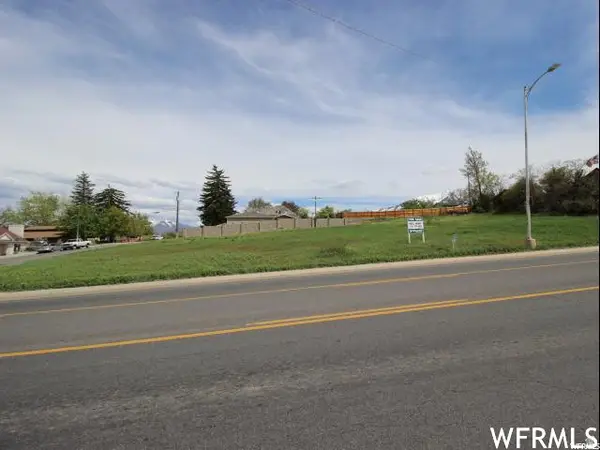 $549,900Active0.91 Acres
$549,900Active0.91 Acres450 S 100 West St W, Payson, UT 84651
MLS# 2127015Listed by: SIMPLE CHOICE REAL ESTATE - New
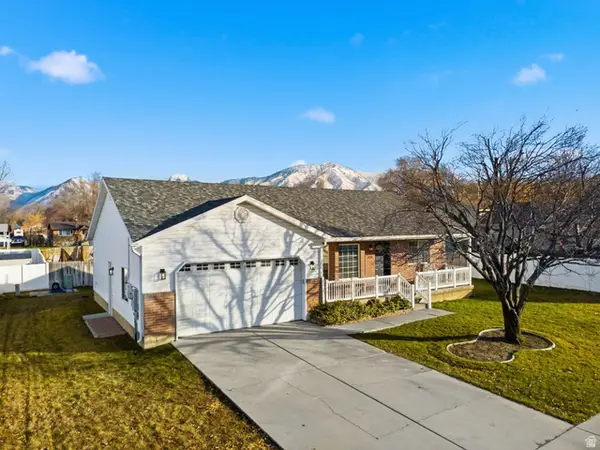 $500,000Active5 beds 3 baths2,770 sq. ft.
$500,000Active5 beds 3 baths2,770 sq. ft.416 N 250 W, Payson, UT 84651
MLS# 2126414Listed by: COLDWELL BANKER REALTY (PROVO-OREM-SUNDANCE) - New
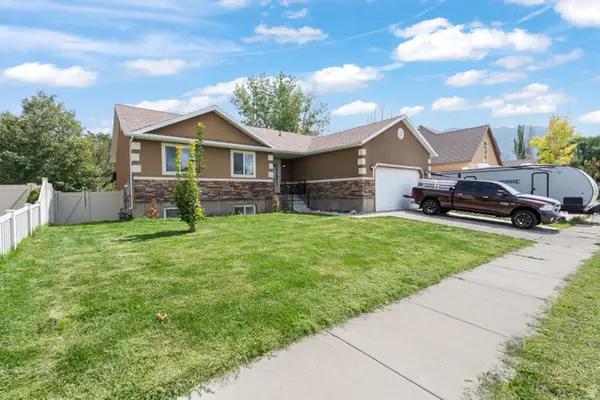 $490,000Active5 beds 3 baths2,704 sq. ft.
$490,000Active5 beds 3 baths2,704 sq. ft.1579 S 910 W, Payson, UT 84651
MLS# 2126301Listed by: OMADA REAL ESTATE (TEAM PLUS REALTY) - New
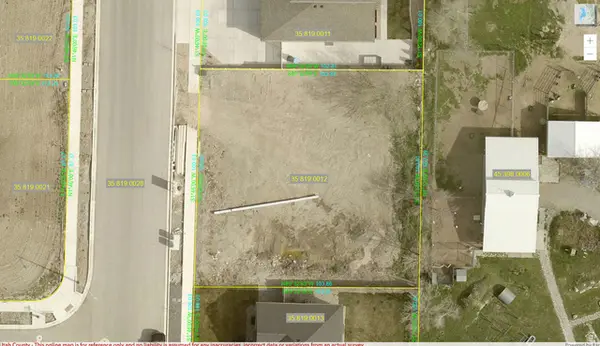 $230,000Active0.24 Acres
$230,000Active0.24 Acres1733 S 1100 W #12, Payson, UT 84651
MLS# 2126318Listed by: ABRAXIA REAL ESTATE, LLC 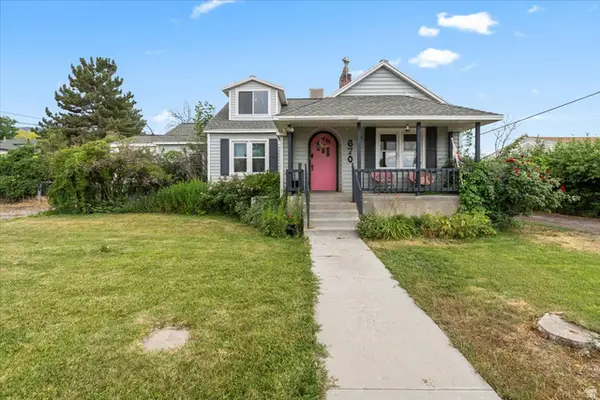 $575,000Pending5 beds 3 baths2,859 sq. ft.
$575,000Pending5 beds 3 baths2,859 sq. ft.670 E 400 S, Payson, UT 84651
MLS# 2126261Listed by: JEFFERSON STREET PROPERTIES, LLC- New
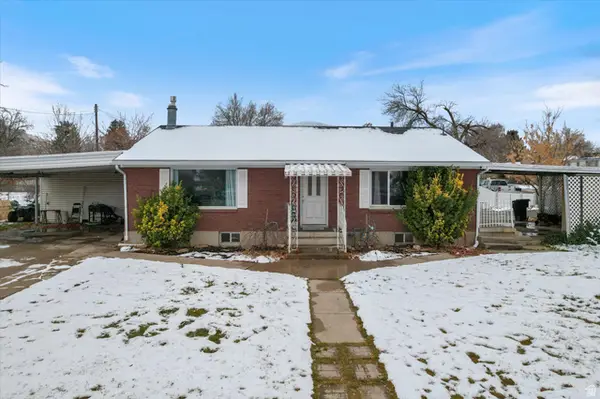 $625,000Active6 beds 2 baths2,352 sq. ft.
$625,000Active6 beds 2 baths2,352 sq. ft.420 E 600 S, Payson, UT 84651
MLS# 2126133Listed by: REAL BROKER, LLC 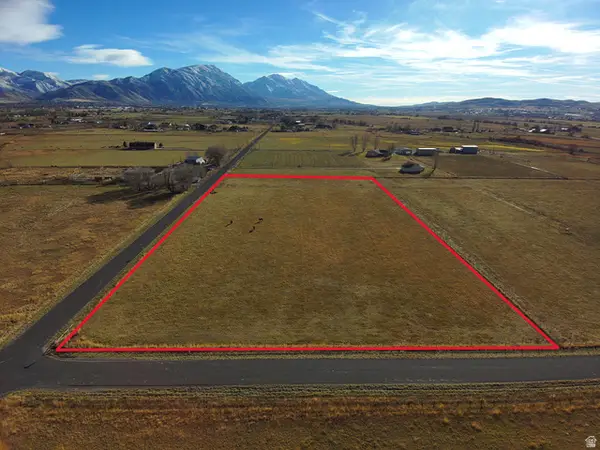 $460,000Pending5.37 Acres
$460,000Pending5.37 Acres4800 W 8450 S, Payson, UT 84651
MLS# 2126122Listed by: EQUITY REAL ESTATE (UTAH)- New
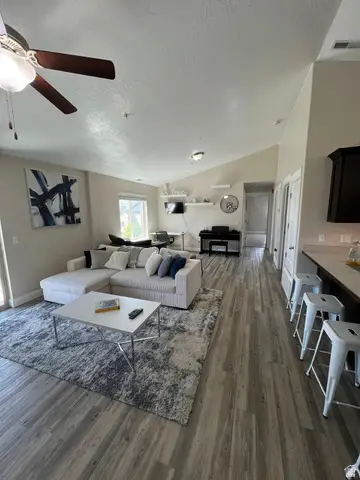 $279,450Active2 beds 2 baths1,210 sq. ft.
$279,450Active2 beds 2 baths1,210 sq. ft.1045 S 1700 W #1232, Payson, UT 84651
MLS# 2125983Listed by: REEVE REAL ESTATE 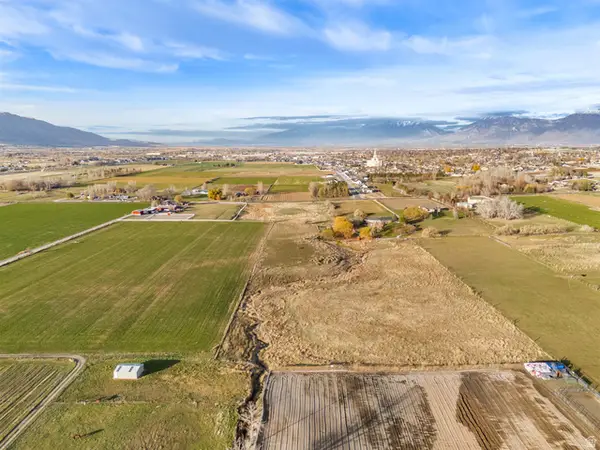 $1,078,000Active10.78 Acres
$1,078,000Active10.78 AcresAddress Withheld By Seller, Payson, UT 84651
MLS# 2125655Listed by: THE LANCE GROUP REAL ESTATE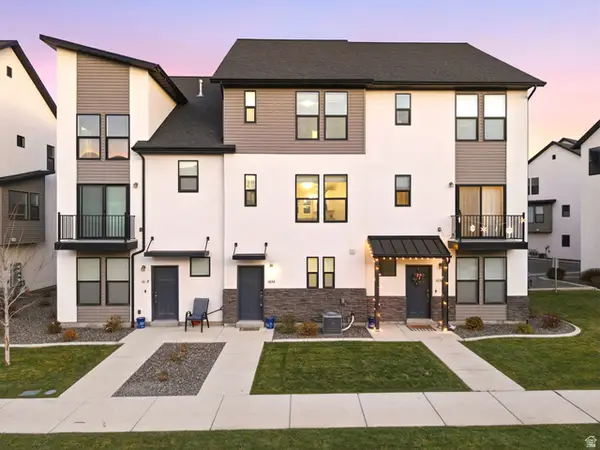 $319,900Active2 beds 3 baths1,460 sq. ft.
$319,900Active2 beds 3 baths1,460 sq. ft.1636 N 1300 E, Payson, UT 84651
MLS# 2125078Listed by: BERKSHIRE HATHAWAY HOMESERVICES ELITE REAL ESTATE
