1729 N 1280 E, Payson, UT 84651
Local realty services provided by:Better Homes and Gardens Real Estate Momentum
1729 N 1280 E,Payson, UT 84651
$299,900
- 2 Beds
- 3 Baths
- 1,505 sq. ft.
- Townhouse
- Pending
Listed by: joshua duke black
Office: aspen ridge real estate llc.
MLS#:2123034
Source:SL
Price summary
- Price:$299,900
- Price per sq. ft.:$199.27
- Monthly HOA dues:$120
About this home
Welcome home! This charming Payson townhome offers a bright, open, and inviting floor plan you're sure to love. The main level features a spacious living room that flows seamlessly into a well-appointed kitchen with a large island and pantry. From the kitchen, step out onto the covered patio-perfect for enjoying warm summer evenings or entertaining guests. The large master suite boasts a generous walk-in closet and a luxurious glass shower. With 9-foot ceilings throughout, the home feels open, airy, and full of natural light. Additional highlights include a two-car garage for convenience and storage, and a fantastic location within walking distance of playgrounds and trails-ideal for anyone who enjoys spending time outdoors. This home does qualify for FHA financing but it has not met the FHA required 90 day seasoning period. The seasoning requirement will be met on 2/2/25. Please feel free to reach out to the Listing Agent with any further questions. Please use Aligned Showing Service to schedule all appointments. The confirmation that your receive from Aligned Showing Service will provide you with an access code. Please email all offers to duke@aspenridgerealestate.com. Allow seller 48 hours to respond to all offers. Seller has never resided in the home and has limited knowledge as to its condition. Buyer & buyers agent to verify all accuracy, including sq ft., acreage, zoning, & HOA information. The property information herein is derived from various sources that may include, but not limited to, county records and the Multiple Listing Service, and it may include approximations. Although the information is believed to be accurate, it is not warranted and you should not rely upon it without personal verification. Square footage figures are provided as a courtesy estimate only and were obtained from county records. Buyer is advised to obtain an independent measurement. Seller is part owner of the listing brokerage, but is not a licensed agent. The Broker for Aspen Ridge Real Estate helps to manage the Seller's company.
Contact an agent
Home facts
- Year built:2022
- Listing ID #:2123034
- Added:89 day(s) ago
- Updated:February 10, 2026 at 08:53 AM
Rooms and interior
- Bedrooms:2
- Total bathrooms:3
- Full bathrooms:2
- Half bathrooms:1
- Living area:1,505 sq. ft.
Heating and cooling
- Cooling:Central Air
- Heating:Gas: Central
Structure and exterior
- Roof:Asphalt
- Year built:2022
- Building area:1,505 sq. ft.
- Lot area:0.02 Acres
Schools
- High school:Salem Hills
- Middle school:Salem Jr
- Elementary school:Barnett
Utilities
- Water:Culinary, Water Connected
- Sewer:Sewer Connected, Sewer: Connected
Finances and disclosures
- Price:$299,900
- Price per sq. ft.:$199.27
- Tax amount:$2,054
New listings near 1729 N 1280 E
- New
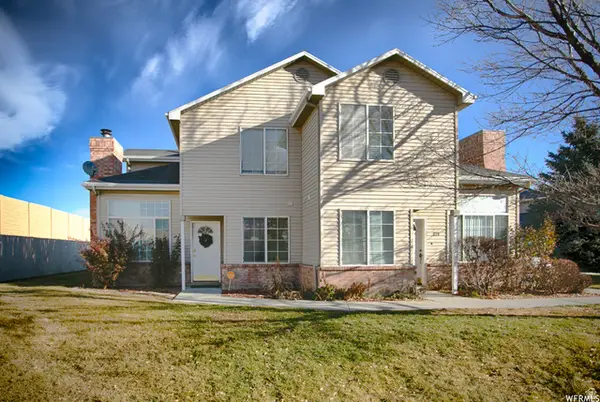 $299,900Active2 beds 2 baths1,100 sq. ft.
$299,900Active2 beds 2 baths1,100 sq. ft.227 S South Majestic Meadows Dr. Dr W, Payson, UT 84651
MLS# 2136543Listed by: JORDAN REAL ESTATE LLC - New
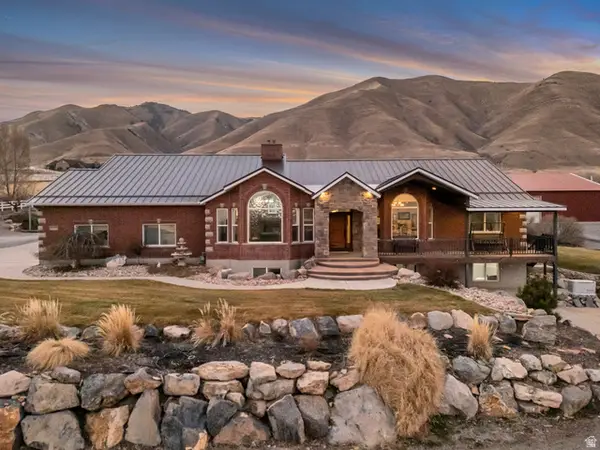 $2,199,000Active6 beds 5 baths6,200 sq. ft.
$2,199,000Active6 beds 5 baths6,200 sq. ft.8874 S 6000 W, Payson, UT 84651
MLS# 2136446Listed by: KW WESTFIELD - New
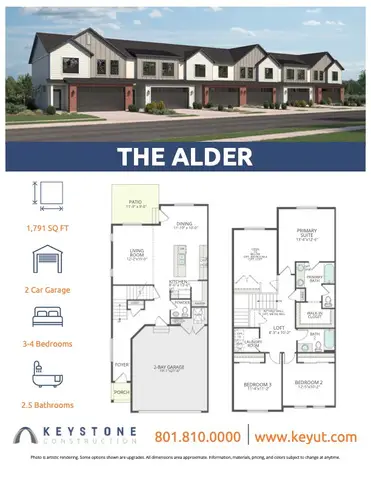 $419,275Active3 beds 3 baths1,957 sq. ft.
$419,275Active3 beds 3 baths1,957 sq. ft.1983 W 1150 S #1037, Payson, UT 84651
MLS# 2136353Listed by: KEYSTONE BROKERAGE LLC - New
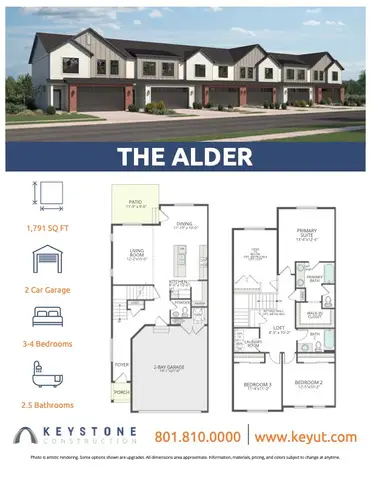 $408,325Active3 beds 3 baths1,957 sq. ft.
$408,325Active3 beds 3 baths1,957 sq. ft.1979 W 1150 S #1036, Payson, UT 84651
MLS# 2136335Listed by: KEYSTONE BROKERAGE LLC - New
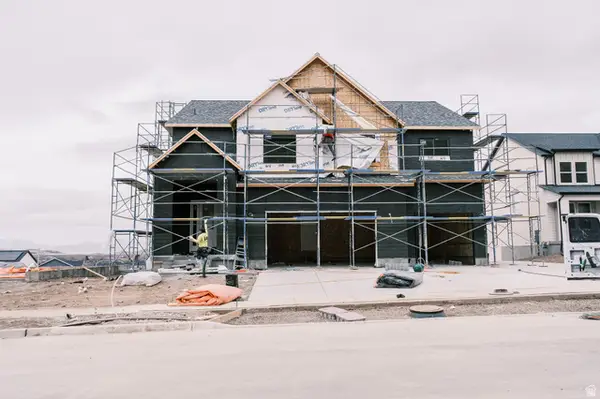 $849,000Active4 beds 4 baths4,738 sq. ft.
$849,000Active4 beds 4 baths4,738 sq. ft.1848 S 100 E #3, Payson, UT 84651
MLS# 2136164Listed by: SIMPLE CHOICE REAL ESTATE - New
 $568,100Active4 beds 3 baths3,163 sq. ft.
$568,100Active4 beds 3 baths3,163 sq. ft.1327 N 1475 Holw E #31, Payson, UT 84651
MLS# 2135781Listed by: PRIMED REAL ESTATE LLC - New
 $399,000Active4 beds 1 baths1,992 sq. ft.
$399,000Active4 beds 1 baths1,992 sq. ft.643 E 400 N, Payson, UT 84651
MLS# 2135704Listed by: CFI REALTY LLC - New
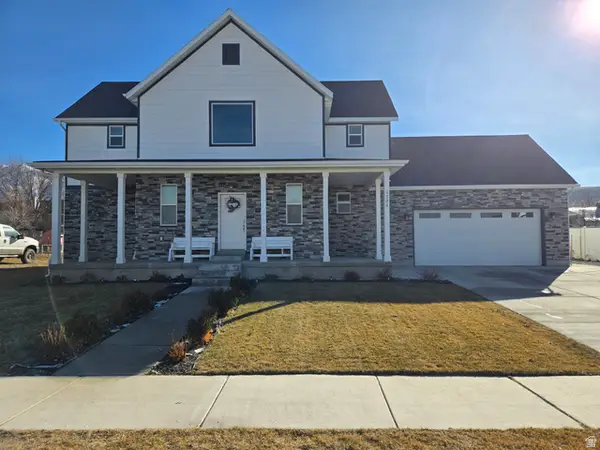 $869,900Active6 beds 6 baths4,530 sq. ft.
$869,900Active6 beds 6 baths4,530 sq. ft.1324 E 620 S, Payson, UT 84651
MLS# 2135736Listed by: SOUTH RIM REALTY - New
 $390,000Active4 beds 3 baths2,129 sq. ft.
$390,000Active4 beds 3 baths2,129 sq. ft.1848 S 410 W, Payson, UT 84651
MLS# 2135511Listed by: FLAT RATE HOMES - New
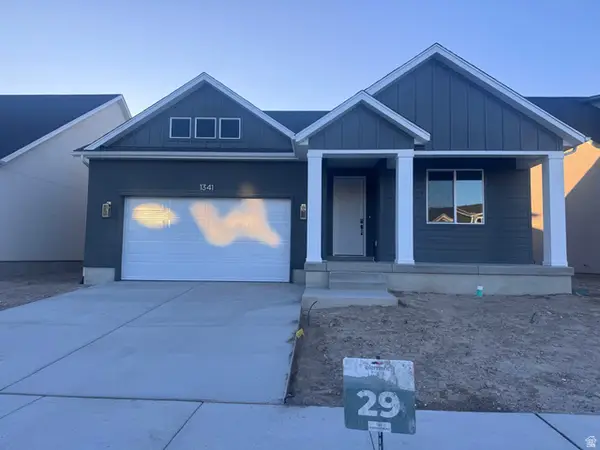 $585,100Active5 beds 3 baths2,797 sq. ft.
$585,100Active5 beds 3 baths2,797 sq. ft.1341 N 1475 E #29, Payson, UT 84651
MLS# 2135432Listed by: PRIMED REAL ESTATE LLC

