1782 N 1240 E, Payson, UT 84651
Local realty services provided by:Better Homes and Gardens Real Estate Momentum
1782 N 1240 E,Payson, UT 84651
$349,990
- 3 Beds
- 3 Baths
- 1,433 sq. ft.
- Townhouse
- Active
Listed by: chris beck
Office: equity real estate (utah)
MLS#:2116140
Source:SL
Price summary
- Price:$349,990
- Price per sq. ft.:$244.24
- Monthly HOA dues:$95
About this home
!!Price Improvement!! - Motivated Sellers! Welcome to this move in ready beautifully maintained 2-year-old end-unit townhome offering the perfect blend of style, space, and convenience. Featuring 3 spacious bedrooms, 2.5 baths, and a 2-car garage and designed for modern living. Step inside to find an open-concept main floor with abundant natural light, sleek finishes, and upgraded flooring throughout. The gourmet kitchen boasts quartz countertops, stainless steel appliances, a large bar, and plenty of cabinet space - perfect for cooking and entertaining. Upstairs, the primary suite features a walk-in closet and a luxurious en-suite bath. Two additional bedrooms, a full bath, a loft and a convenient laundry area complete the upper level. desirable end-unit location. The attached 2-car garage provides ample storage and parking. Located in a quiet, well-kept community, you'll love the proximity to shopping, dining, and easy access to major highways. Sellers Agent is related to seller. Square footage figures are provided as a courtesy estimate only and were obtained from County Records. Buyer is advised to obtain an independent measurement.
Contact an agent
Home facts
- Year built:2023
- Listing ID #:2116140
- Added:140 day(s) ago
- Updated:February 25, 2026 at 12:07 PM
Rooms and interior
- Bedrooms:3
- Total bathrooms:3
- Full bathrooms:2
- Half bathrooms:1
- Living area:1,433 sq. ft.
Heating and cooling
- Cooling:Central Air
- Heating:Forced Air, Gas: Central
Structure and exterior
- Roof:Asphalt
- Year built:2023
- Building area:1,433 sq. ft.
- Lot area:0.01 Acres
Schools
- High school:Salem Hills
- Elementary school:Barnett
Utilities
- Water:Water Connected
- Sewer:Sewer Connected, Sewer: Connected, Sewer: Public
Finances and disclosures
- Price:$349,990
- Price per sq. ft.:$244.24
- Tax amount:$1,819
New listings near 1782 N 1240 E
- New
 $1,275,000Active4 beds 4 baths5,893 sq. ft.
$1,275,000Active4 beds 4 baths5,893 sq. ft.672 E Birch Ln #79, Elk Ridge, UT 84651
MLS# 2139150Listed by: TOLL BROTHERS REAL ESTATE, INC. - New
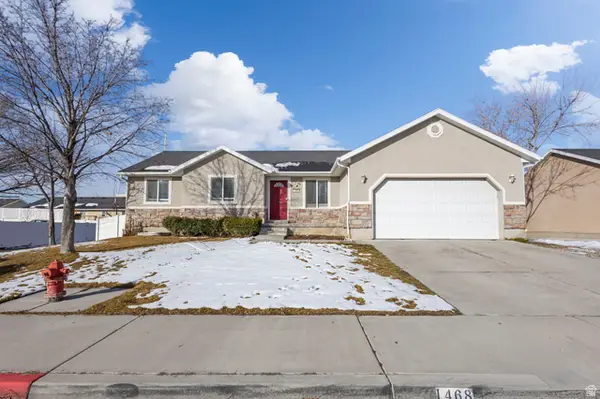 $530,000Active6 beds 3 baths2,653 sq. ft.
$530,000Active6 beds 3 baths2,653 sq. ft.1468 S 910 W, Payson, UT 84651
MLS# 2139064Listed by: REAL ESTATE ESSENTIALS - Open Sat, 11am to 2pmNew
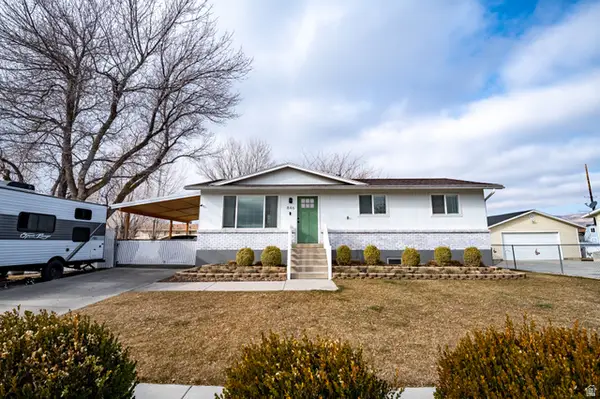 $520,000Active5 beds 2 baths2,160 sq. ft.
$520,000Active5 beds 2 baths2,160 sq. ft.846 S 880 W, Payson, UT 84651
MLS# 2138865Listed by: UNITY GROUP REAL ESTATE LLC - New
 $389,900Active3 beds 3 baths2,187 sq. ft.
$389,900Active3 beds 3 baths2,187 sq. ft.1835 S 410 W, Payson, UT 84651
MLS# 2138633Listed by: EQUITY REAL ESTATE (UTAH) - New
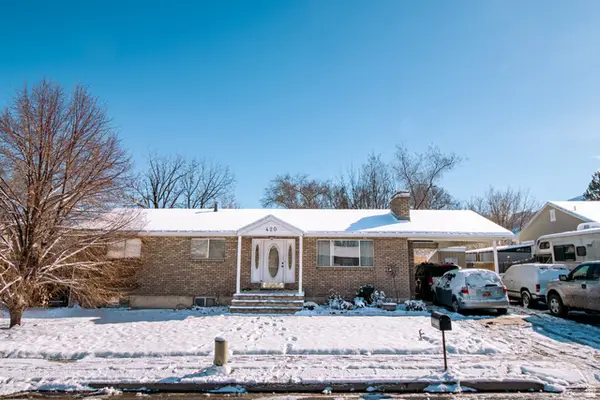 $455,000Active6 beds 2 baths2,568 sq. ft.
$455,000Active6 beds 2 baths2,568 sq. ft.420 N 150 W, Payson, UT 84651
MLS# 2138495Listed by: MOUNTAINLAND REALTY, INC - New
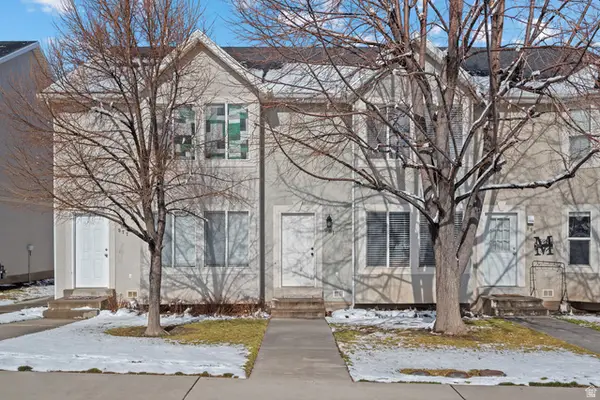 $305,000Active3 beds 2 baths1,264 sq. ft.
$305,000Active3 beds 2 baths1,264 sq. ft.981 E 100 S, Payson, UT 84651
MLS# 2138513Listed by: REALTYPATH LLC (ALLEGIANT) - New
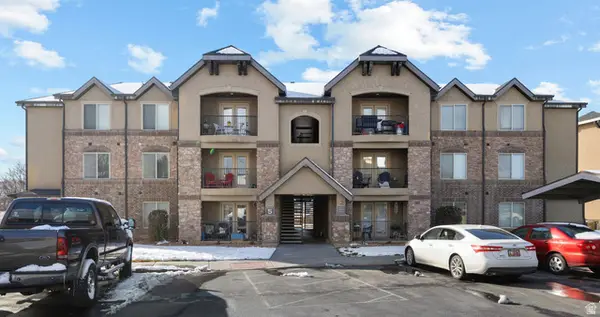 $269,900Active3 beds 2 baths1,245 sq. ft.
$269,900Active3 beds 2 baths1,245 sq. ft.1045 S 1700 W #520, Payson, UT 84651
MLS# 2138515Listed by: REALTYPATH LLC (ALLEGIANT) - New
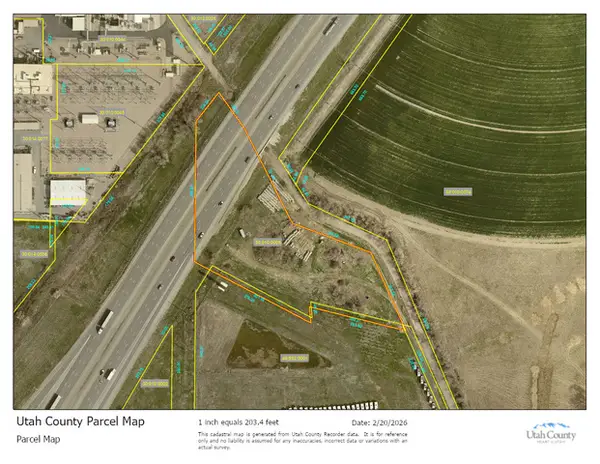 $1,800,000Active3 Acres
$1,800,000Active3 Acres1289 N Bamberger Rd, Payson, UT 84651
MLS# 2138488Listed by: COLDWELL BANKER REALTY (UNION HEIGHTS) - New
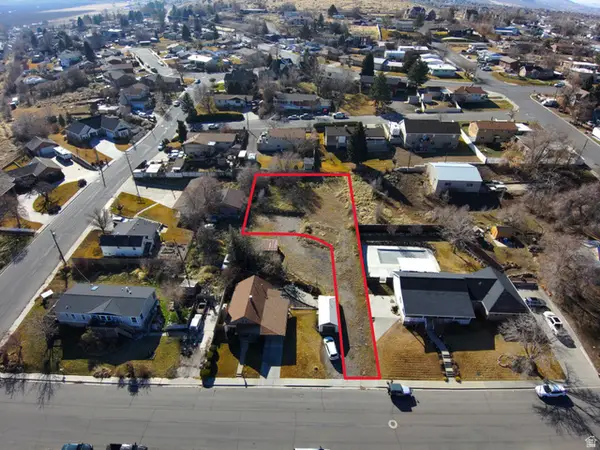 $149,900Active0.3 Acres
$149,900Active0.3 Acres862 E 200 S, Payson, UT 84651
MLS# 2138349Listed by: EQUITY REAL ESTATE (UTAH) - New
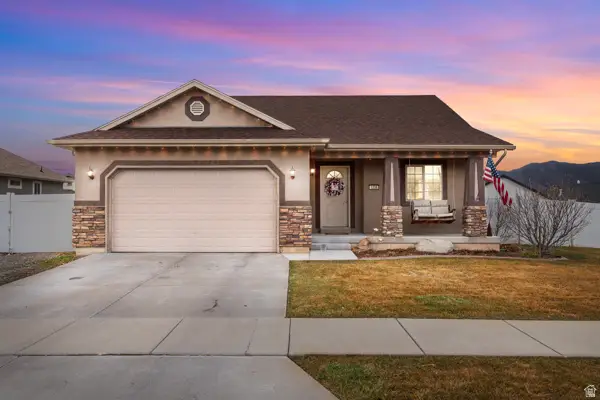 $649,999Active6 beds 3 baths2,797 sq. ft.
$649,999Active6 beds 3 baths2,797 sq. ft.1338 S 1050 W, Payson, UT 84651
MLS# 2138272Listed by: SOUTH RIM REALTY

