1784 N 1280 E, Payson, UT 84651
Local realty services provided by:Better Homes and Gardens Real Estate Momentum
1784 N 1280 E,Payson, UT 84651
$357,500
- 3 Beds
- 3 Baths
- 1,433 sq. ft.
- Townhouse
- Active
Listed by:jaris morales
Office:exp realty, llc.
MLS#:2120840
Source:SL
Price summary
- Price:$357,500
- Price per sq. ft.:$249.48
- Monthly HOA dues:$95
About this home
Welcome Home! This charming like-new end-unit townhome is the perfect blend of comfort, convenience, and modern style. Built in 2023 and lovingly cared for by its original owner, this 3-bedroom, 2.5-bath home feels fresh and inviting from the moment you step inside. Enjoy durable and stylish LVP flooring throughout the main level, cozy carpet upstairs, and an open, light-filled layout that makes entertaining or relaxing easy. The spacious kitchen flows beautifully into the living area, and the attached 2-car garage adds everyday convenience and extra storage space. Upstairs, you'll find a peaceful primary suite with a private bath and walk-in closet, plus two additional bedrooms and a full bath - perfect for family, guests, or a home office. Located in a friendly neighborhood just minutes from I-15, you'll love the easy access to shopping, dining, and recreation. Enjoy small-town charm with quick connections to Spanish Fork, Provo, and the rest of Utah County! Whether you're a first-time buyer, downsizing, or just looking for a move-in ready home that has it all - this townhome is a fantastic find.Sq footage figures are provided as a courtesy estimate only and were obtained from county records. Buyer is advised to obtain an independent measurement.
Contact an agent
Home facts
- Year built:2023
- Listing ID #:2120840
- Added:1 day(s) ago
- Updated:November 02, 2025 at 12:02 PM
Rooms and interior
- Bedrooms:3
- Total bathrooms:3
- Full bathrooms:2
- Half bathrooms:1
- Living area:1,433 sq. ft.
Heating and cooling
- Cooling:Central Air
- Heating:Forced Air, Gas: Central
Structure and exterior
- Roof:Asphalt
- Year built:2023
- Building area:1,433 sq. ft.
- Lot area:0.02 Acres
Schools
- High school:Salem Hills
- Middle school:Salem Jr
- Elementary school:Barnett
Utilities
- Water:Culinary, Water Connected
- Sewer:Sewer Connected, Sewer: Connected, Sewer: Public
Finances and disclosures
- Price:$357,500
- Price per sq. ft.:$249.48
- Tax amount:$1,820
New listings near 1784 N 1280 E
- New
 $400,000Active4 beds 3 baths2,148 sq. ft.
$400,000Active4 beds 3 baths2,148 sq. ft.1868 S 410 W, Payson, UT 84651
MLS# 2120838Listed by: BERKSHIRE HATHAWAY HOMESERVICES ELITE REAL ESTATE - New
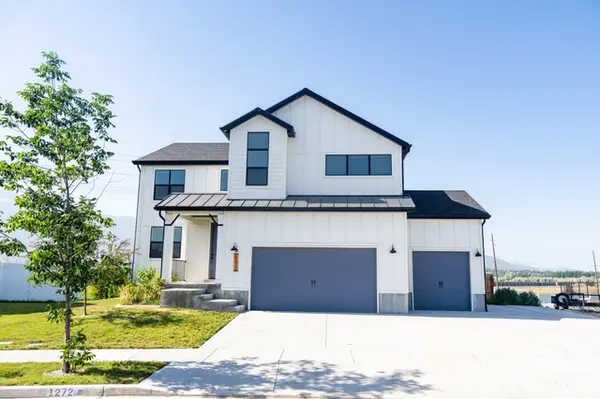 $608,900Active6 beds 4 baths2,708 sq. ft.
$608,900Active6 beds 4 baths2,708 sq. ft.1272 E 1470 N, Payson, UT 84651
MLS# 2120668Listed by: BYBEE & CO REALTY, LLC - New
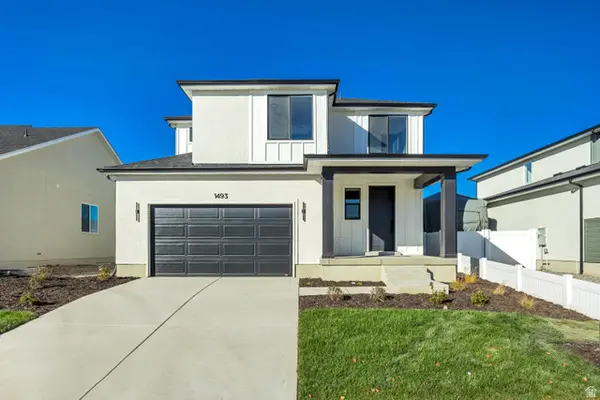 $559,900Active4 beds 3 baths2,897 sq. ft.
$559,900Active4 beds 3 baths2,897 sq. ft.1493 E 1400 N #58, Payson, UT 84651
MLS# 2120449Listed by: PRIMED REAL ESTATE LLC - New
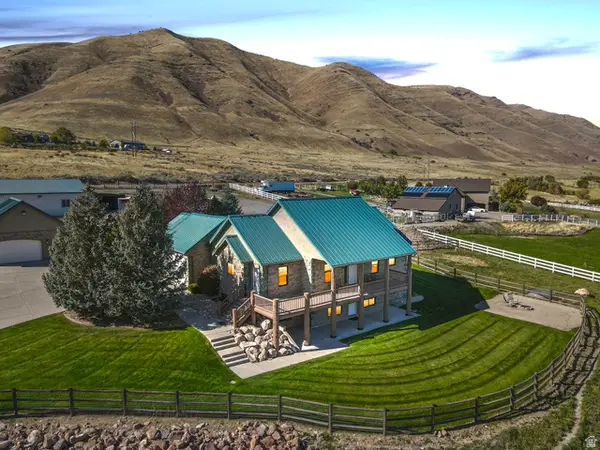 $1,600,000Active4 beds 3 baths4,182 sq. ft.
$1,600,000Active4 beds 3 baths4,182 sq. ft.9054 S 6200 W, Payson, UT 84651
MLS# 2120041Listed by: REAL ESTATE ESSENTIALS - New
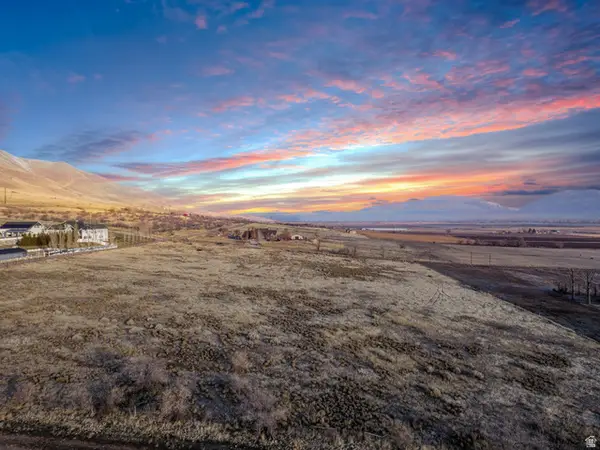 $2,500,000Active28.39 Acres
$2,500,000Active28.39 Acres5959 W 8000 S, Payson, UT 84651
MLS# 2119917Listed by: EQUITY REAL ESTATE (UTAH) - New
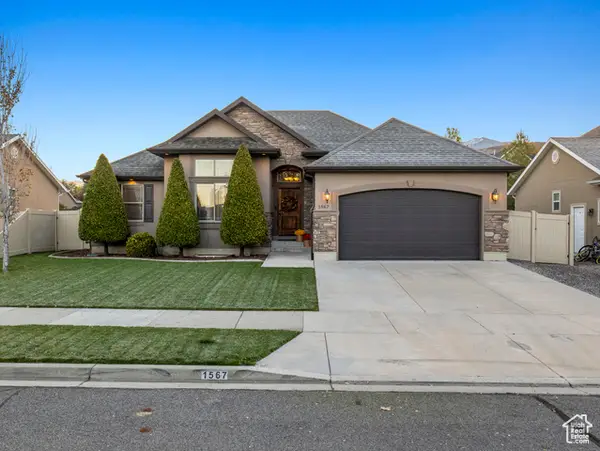 $575,000Active4 beds 3 baths3,144 sq. ft.
$575,000Active4 beds 3 baths3,144 sq. ft.1567 S 910 W, Payson, UT 84651
MLS# 2119699Listed by: EQUITY REAL ESTATE (UTAH) - New
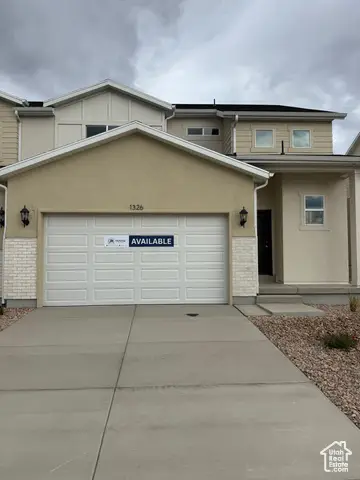 $409,000Active3 beds 3 baths2,513 sq. ft.
$409,000Active3 beds 3 baths2,513 sq. ft.1326 N 1400 E #03-10, Payson, UT 84651
MLS# 2119606Listed by: MCARTHUR REALTY, LC - New
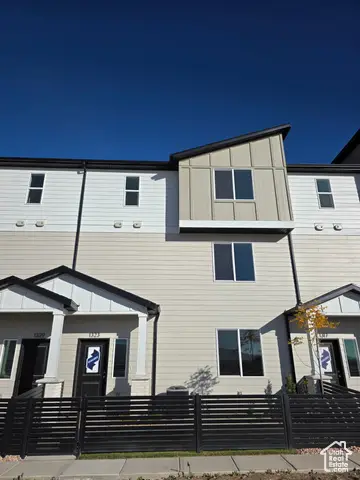 $329,900Active3 beds 3 baths1,543 sq. ft.
$329,900Active3 beds 3 baths1,543 sq. ft.1323 N 1390 E #26-101, Payson, UT 84651
MLS# 2119559Listed by: MCARTHUR REALTY, LC - Open Sun, 11am to 1pmNew
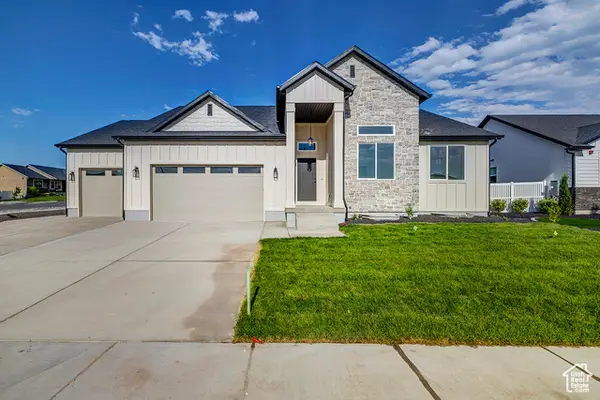 $800,000Active4 beds 4 baths3,909 sq. ft.
$800,000Active4 beds 4 baths3,909 sq. ft.1605 S 1100 W, Payson, UT 84651
MLS# 2119565Listed by: KW SOUTH VALLEY KELLER WILLIAMS
