208 S 1100 E, Payson, UT 84651
Local realty services provided by:Better Homes and Gardens Real Estate Momentum
208 S 1100 E,Payson, UT 84651
$819,900
- 5 Beds
- 3 Baths
- 5,082 sq. ft.
- Single family
- Pending
Listed by: jeremy osguthorpe, daniel talbert
Office: realtypath llc. (platinum)
MLS#:2116457
Source:SL
Price summary
- Price:$819,900
- Price per sq. ft.:$161.33
About this home
$30,000 PRICE REDUCTION!!! SELLER IS ALSO OFFERING up to $8,000 toward CLOSING COSTS when you use our preferred lender. Beautiful Rambler with SOLAR PANELS and MOTHER-IN-LAW APARTMENT!! This beautiful home sits on a spacious 1.22-Acre Lot and has been UPDATED THROUGHOUT! Major updates include a NEW 40-YEAR ROOF, Windows, Plantation Shutters, Added Ceiling Lights with Dimmers, Electrical Panel, and all NEW Plumbing Fixtures, Sinks, Showers, Tubs, Toilets - all replaced in 2021. The sellers have put so much love and care into every detail of this home. You'll notice thoughtful touches everywhere - from the custom lighting and dimmer features to the Potassium-filtered Soft Water System, Solar Landscape Lighting, Kitchen Cabinets with Under Lighting, and Pressurized Irrigation System, just to name a few. The Mother-in-Law Apartment is a home of its own, featuring a kitchen, family room, 3 bedrooms, 1 bathroom, and even space for a potential second laundry room. With its separate entrance, it's perfect for guests, family members, or as a private rental space. Outside, you'll find multiple sheds, RV parking, and ample space for all your cars, trailers, and toys. There's also plenty of room for your animals, garden, or future projects. Sitting on 1.22 acres of land, this home feels like a peaceful retreat - surrounded by majestic mountain views and filled with warmth, care, and timeless country charm. This is the dream home you've been looking for - come see it today! Information is provided as a courtesy. Buyers are advised to verify all information and obtain their own measurements.
Contact an agent
Home facts
- Year built:1977
- Listing ID #:2116457
- Added:70 day(s) ago
- Updated:November 15, 2025 at 09:25 AM
Rooms and interior
- Bedrooms:5
- Total bathrooms:3
- Full bathrooms:1
- Living area:5,082 sq. ft.
Heating and cooling
- Cooling:Central Air
- Heating:Forced Air, Gas: Central
Structure and exterior
- Roof:Asphalt, Pitched
- Year built:1977
- Building area:5,082 sq. ft.
- Lot area:1.22 Acres
Schools
- High school:Salem Hills
- Middle school:Salem Jr
- Elementary school:Barnett
Utilities
- Water:Secondary, Water Connected, Well
- Sewer:Sewer Connected, Sewer: Connected, Sewer: Public
Finances and disclosures
- Price:$819,900
- Price per sq. ft.:$161.33
- Tax amount:$3,819
New listings near 208 S 1100 E
- New
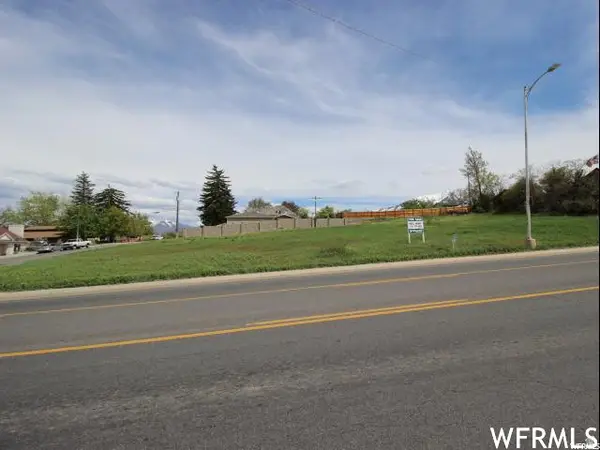 $549,900Active0.91 Acres
$549,900Active0.91 Acres450 S 100 West St W, Payson, UT 84651
MLS# 2127015Listed by: SIMPLE CHOICE REAL ESTATE - New
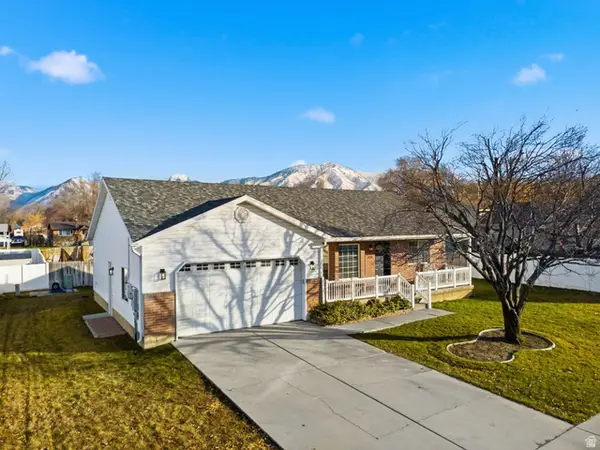 $500,000Active5 beds 3 baths2,770 sq. ft.
$500,000Active5 beds 3 baths2,770 sq. ft.416 N 250 W, Payson, UT 84651
MLS# 2126414Listed by: COLDWELL BANKER REALTY (PROVO-OREM-SUNDANCE) - New
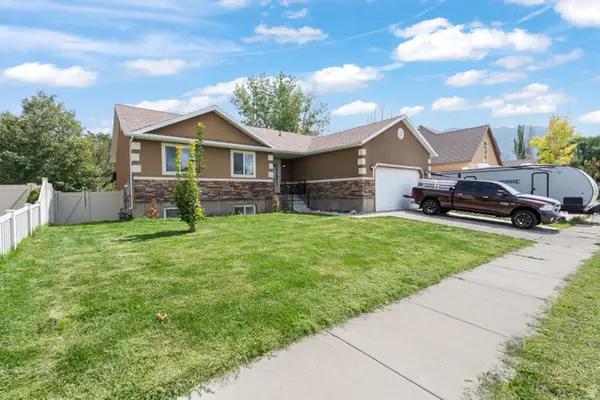 $490,000Active5 beds 3 baths2,704 sq. ft.
$490,000Active5 beds 3 baths2,704 sq. ft.1579 S 910 W, Payson, UT 84651
MLS# 2126301Listed by: OMADA REAL ESTATE (TEAM PLUS REALTY) - New
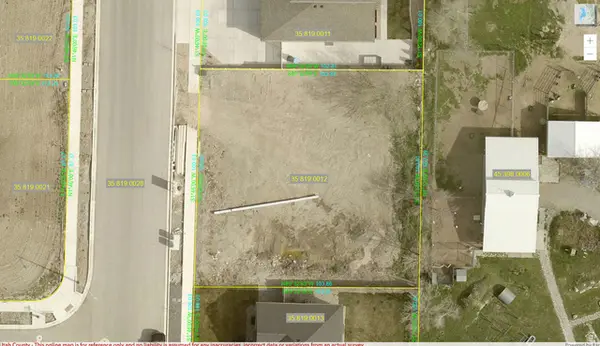 $230,000Active0.24 Acres
$230,000Active0.24 Acres1733 S 1100 W #12, Payson, UT 84651
MLS# 2126318Listed by: ABRAXIA REAL ESTATE, LLC 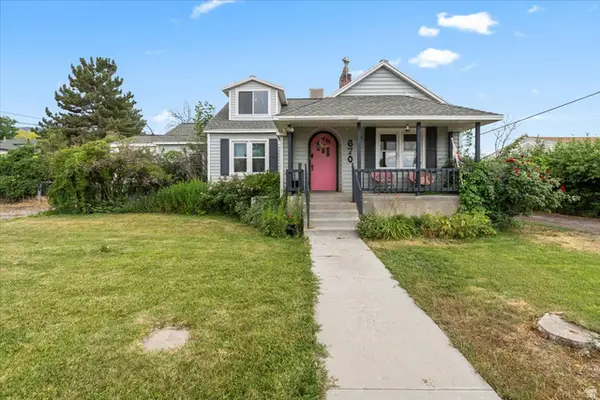 $575,000Pending5 beds 3 baths2,859 sq. ft.
$575,000Pending5 beds 3 baths2,859 sq. ft.670 E 400 S, Payson, UT 84651
MLS# 2126261Listed by: JEFFERSON STREET PROPERTIES, LLC- New
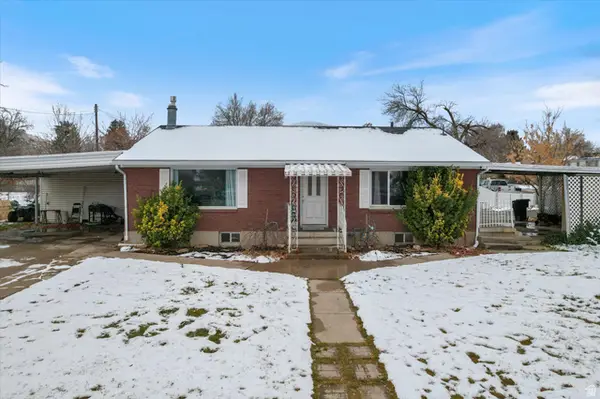 $625,000Active6 beds 2 baths2,352 sq. ft.
$625,000Active6 beds 2 baths2,352 sq. ft.420 E 600 S, Payson, UT 84651
MLS# 2126133Listed by: REAL BROKER, LLC 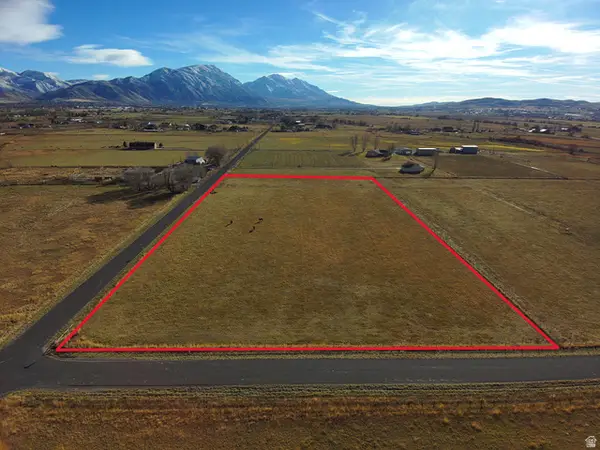 $460,000Pending5.37 Acres
$460,000Pending5.37 Acres4800 W 8450 S, Payson, UT 84651
MLS# 2126122Listed by: EQUITY REAL ESTATE (UTAH)- New
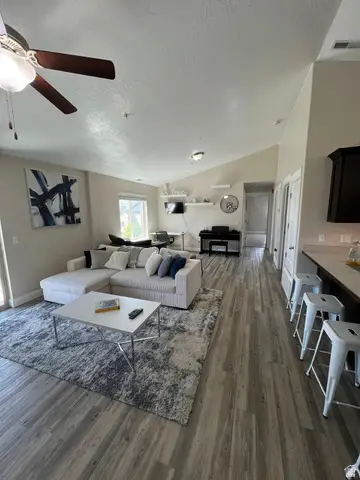 $279,450Active2 beds 2 baths1,210 sq. ft.
$279,450Active2 beds 2 baths1,210 sq. ft.1045 S 1700 W #1232, Payson, UT 84651
MLS# 2125983Listed by: REEVE REAL ESTATE 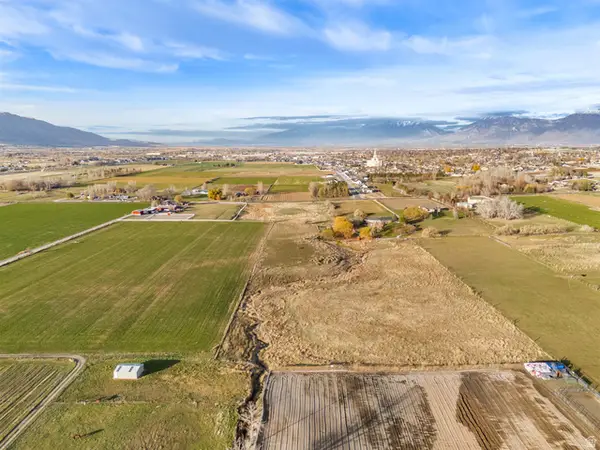 $1,078,000Active10.78 Acres
$1,078,000Active10.78 AcresAddress Withheld By Seller, Payson, UT 84651
MLS# 2125655Listed by: THE LANCE GROUP REAL ESTATE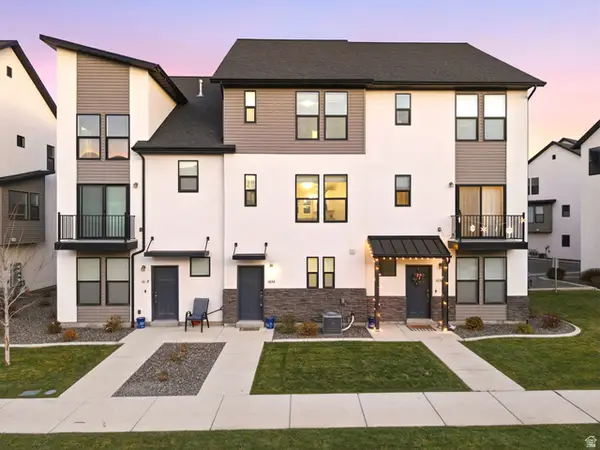 $319,900Active2 beds 3 baths1,460 sq. ft.
$319,900Active2 beds 3 baths1,460 sq. ft.1636 N 1300 E, Payson, UT 84651
MLS# 2125078Listed by: BERKSHIRE HATHAWAY HOMESERVICES ELITE REAL ESTATE
