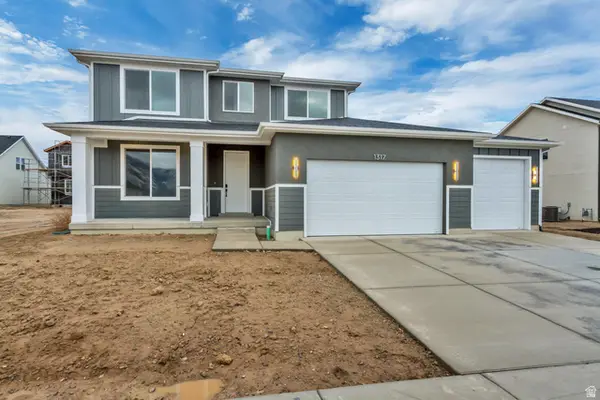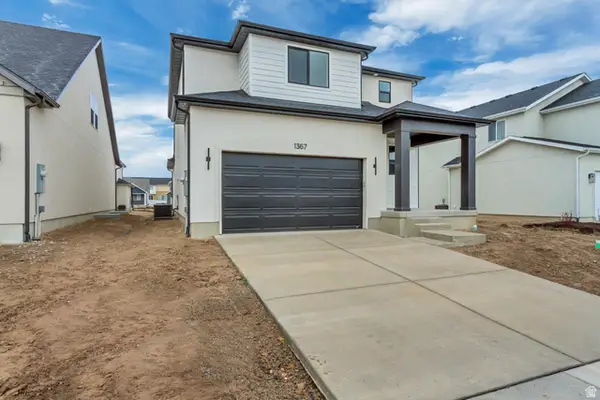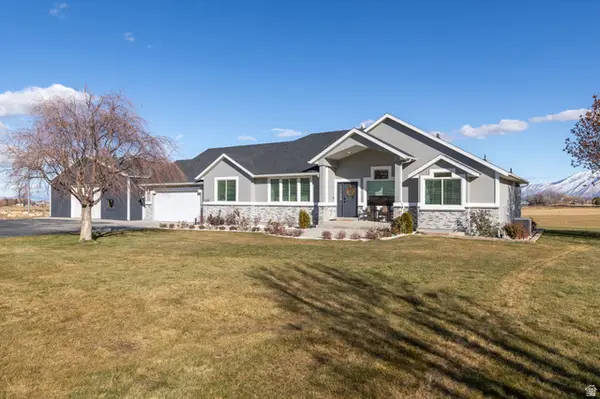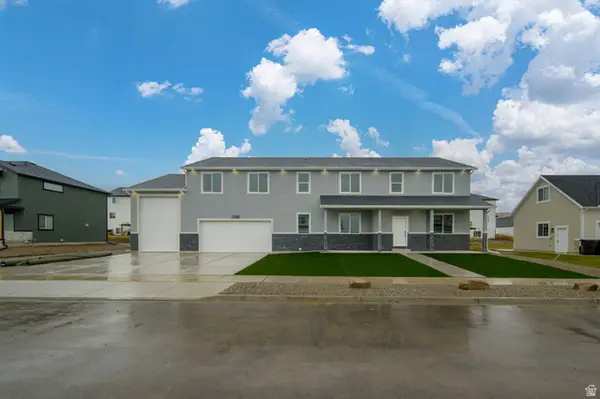211 W 1800 S, Payson, UT 84651
Local realty services provided by:Better Homes and Gardens Real Estate Momentum
211 W 1800 S,Payson, UT 84651
$615,000
- 6 Beds
- 4 Baths
- 3,347 sq. ft.
- Single family
- Active
Listed by: sheralyn bennett, chris bennett
Office: berkshire hathaway homeservices elite real estate
MLS#:2116665
Source:SL
Price summary
- Price:$615,000
- Price per sq. ft.:$183.75
About this home
Welcome to your next chapter in Springside Meadows-a vibrant community where space, style, and everyday convenience come together effortlessly. This 6-bedroom, 3.5-bath two-story home is designed for the way you actually live: with open, airy living spaces, a flexible floorplan perfect for a home office or playroom, and plenty of room to grow. Step outside and you'll find the kind of backyard that makes everyone want to stay awhile-fully fenced with a trampoline, dog kennel, and playset, ready for furry friends and fun. A 3-car garage and RV parking mean all your toys have space, too. Nestled within walking distance of Spring Lake Elementary, close to Payson High, Payson Canyon, local parks, and freeway access, this home keeps you connected to everything that matters. It's the perfect blend of comfort, function, and a touch of play-because life's too short for boring backyards. *This is a short sale, subject to third party approval. Square footage figures are provided as a courtesy estimate only and were obtained from appraisal. Buyer is advised to obtain an independent measurement.
Contact an agent
Home facts
- Year built:2019
- Listing ID #:2116665
- Added:93 day(s) ago
- Updated:January 11, 2026 at 12:00 PM
Rooms and interior
- Bedrooms:6
- Total bathrooms:4
- Full bathrooms:3
- Half bathrooms:1
- Living area:3,347 sq. ft.
Heating and cooling
- Cooling:Central Air
- Heating:Forced Air, Gas: Central
Structure and exterior
- Roof:Asphalt
- Year built:2019
- Building area:3,347 sq. ft.
- Lot area:0.22 Acres
Schools
- High school:Payson
- Middle school:Payson Jr
- Elementary school:Spring Lake
Utilities
- Water:Culinary, Water Connected
- Sewer:Sewer Connected, Sewer: Connected, Sewer: Public
Finances and disclosures
- Price:$615,000
- Price per sq. ft.:$183.75
- Tax amount:$3,319
New listings near 211 W 1800 S
- New
 $652,100Active4 beds 3 baths3,412 sq. ft.
$652,100Active4 beds 3 baths3,412 sq. ft.1317 N 1525 E #65, Payson, UT 84651
MLS# 2130069Listed by: PRIMED REAL ESTATE LLC - New
 $689,999Active8 beds 3 baths4,171 sq. ft.
$689,999Active8 beds 3 baths4,171 sq. ft.389 E 1290 S, Payson, UT 84651
MLS# 2129896Listed by: ERA BROKERS CONSOLIDATED (UTAH COUNTY) - New
 $619,000Active4 beds 3 baths2,370 sq. ft.
$619,000Active4 beds 3 baths2,370 sq. ft.252 E 670 S #2, Payson, UT 84651
MLS# 2129736Listed by: EQUITY REAL ESTATE (PROSPER GROUP) - New
 $624,000Active4 beds 3 baths2,370 sq. ft.
$624,000Active4 beds 3 baths2,370 sq. ft.229 E 670 S #7, Payson, UT 84651
MLS# 2129737Listed by: EQUITY REAL ESTATE (PROSPER GROUP) - New
 $549,900Active4 beds 3 baths3,163 sq. ft.
$549,900Active4 beds 3 baths3,163 sq. ft.1367 N 1475 E #27, Payson, UT 84651
MLS# 2129757Listed by: PRIMED REAL ESTATE LLC - Open Sat, 10am to 1pmNew
 $1,849,000Active5 beds 3 baths4,830 sq. ft.
$1,849,000Active5 beds 3 baths4,830 sq. ft.11433 S 5600 W, Payson, UT 84651
MLS# 2129441Listed by: RE/MAX ASSOCIATES - New
 $858,900Active6 beds 4 baths4,000 sq. ft.
$858,900Active6 beds 4 baths4,000 sq. ft.1356 E 320 S, Payson, UT 84651
MLS# 2129135Listed by: WEST REAL ESTATE LLC - New
 $495,000Active3 beds 2 baths3,024 sq. ft.
$495,000Active3 beds 2 baths3,024 sq. ft.1531 S 910 W, Payson, UT 84651
MLS# 2129071Listed by: RE/MAX ASSOCIATES  $662,100Pending4 beds 3 baths3,664 sq. ft.
$662,100Pending4 beds 3 baths3,664 sq. ft.1316 N 1525 E #70, Payson, UT 84651
MLS# 2128799Listed by: PRIMED REAL ESTATE LLC- New
 $422,500Active4 beds 4 baths2,065 sq. ft.
$422,500Active4 beds 4 baths2,065 sq. ft.1376 E 1280 N #06-22, Payson, UT 84651
MLS# 2128776Listed by: MCARTHUR REALTY, LC
