Local realty services provided by:Better Homes and Gardens Real Estate Momentum
Listed by: camille ryan
Office: kw westfield
MLS#:2106655
Source:SL
Price summary
- Price:$649,900
- Price per sq. ft.:$402.17
- Monthly HOA dues:$60
About this home
Introducing Utah County's Newest 55+ Community, Mount Loafer Flats. This thoughtfully designed neighborhood tailored for those seeking convenience, comfort, and style. Perfectly located just north of Mountain View Hospital and southeast of Payson Cemetery, this exclusive community offers the ideal blend of quiet living and close-to-everything convenience. If you've been searching for a true lock-and-leave lifestyle, a home where every detail has been taken care of, this is it. Whether you're ready to downsize or rightsize, each home is crafted with functionality and elegance in mind, featuring high-end finishes and open, accessible layouts. This model home showcases: White oak cabinetry with painted accents, custom range hood, and picture-window upper cabinets with display lighting. Gourmet kitchen with panel-ready refrigerator, double ovens, and double-drawer dishwasher. Butler's pantry and custom cabinetry in the laundry room for extra storage. Custom gas fireplace for cozy gatherings. Two master suites, each with a beautifully designed bath. Main suite featuring double sinks, heated tile floors, a spacious walk-in closet, and floor-to-ceiling custom cabinetry. Every detail has been designed for ease and comfort, from no-step entries to wide 9-foot doors and soaring vaulted ceilings. This community will offer multiple floor plans, including 2- and 3-bedroom options, all designed with single-level living in mind. This home will serve as the model home and is just 45 weeks from completion. Come tour, explore floor plan options, and choose the lot that best fits your next chapter. Buyer and buyer's agent to verify all information. Showing by appointment only.
Contact an agent
Home facts
- Year built:2025
- Listing ID #:2106655
- Added:162 day(s) ago
- Updated:January 31, 2026 at 11:56 AM
Rooms and interior
- Bedrooms:2
- Total bathrooms:3
- Full bathrooms:2
- Half bathrooms:1
- Living area:1,616 sq. ft.
Heating and cooling
- Cooling:Central Air
- Heating:Forced Air, Gas: Central
Structure and exterior
- Roof:Asphalt
- Year built:2025
- Building area:1,616 sq. ft.
- Lot area:0.1 Acres
Schools
- High school:Payson
- Middle school:Payson Jr
- Elementary school:Barnett
Utilities
- Water:Culinary, Water Connected
- Sewer:Sewer Connected, Sewer: Connected
Finances and disclosures
- Price:$649,900
- Price per sq. ft.:$402.17
- Tax amount:$1
New listings near 314 N 1070 E
- New
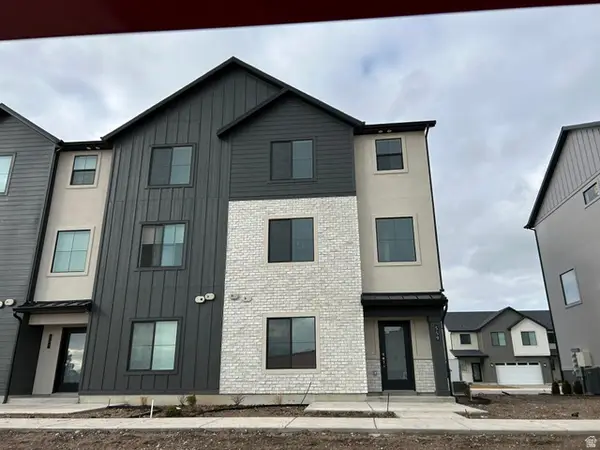 $378,400Active4 beds 3 baths1,885 sq. ft.
$378,400Active4 beds 3 baths1,885 sq. ft.1964 W 1150 S #1029, Payson, UT 84651
MLS# 2134027Listed by: KEYSTONE BROKERAGE LLC - Open Sat, 12 to 2pmNew
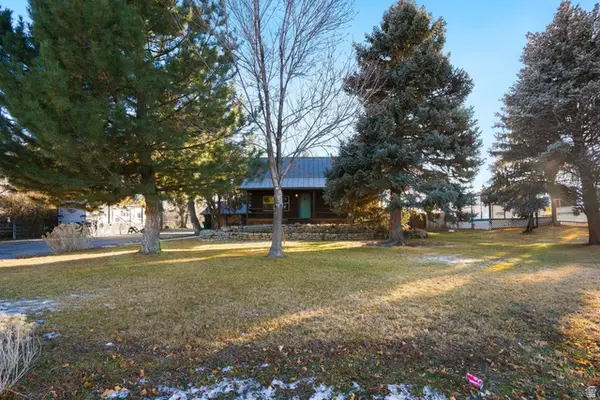 $999,500Active5 beds 4 baths3,877 sq. ft.
$999,500Active5 beds 4 baths3,877 sq. ft.5021 W 12400 S, Payson, UT 84651
MLS# 2133740Listed by: TERRITORY LAND REAL ESTATE - New
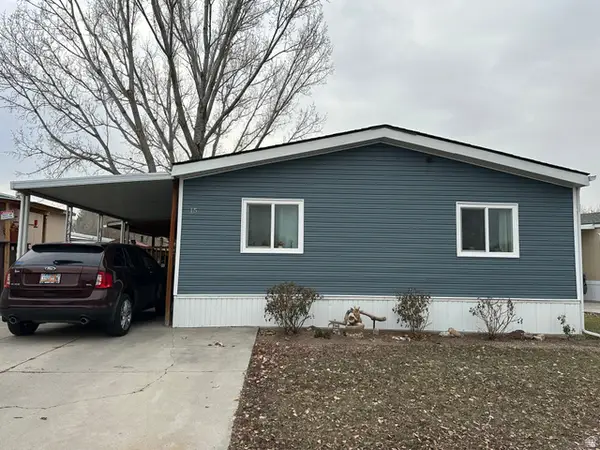 $135,000Active3 beds 2 baths1,054 sq. ft.
$135,000Active3 beds 2 baths1,054 sq. ft.451 N 500 #15 W, Payson, UT 84651
MLS# 2132891Listed by: THE LANCE GROUP REAL ESTATE - New
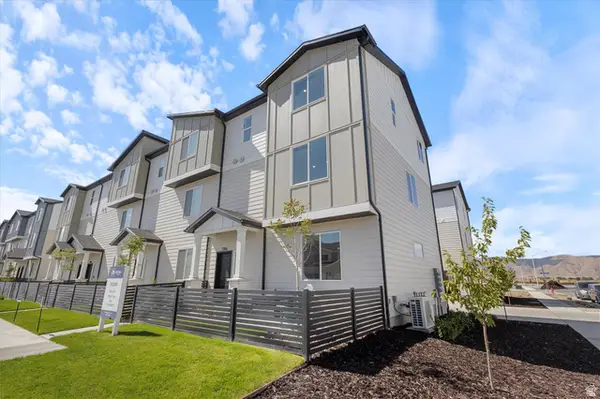 $357,370Active3 beds 3 baths1,543 sq. ft.
$357,370Active3 beds 3 baths1,543 sq. ft.1358 N 1360 E #28-108, Payson, UT 84651
MLS# 2133403Listed by: MCARTHUR REALTY, LC - New
 $409,900Active3 beds 3 baths1,456 sq. ft.
$409,900Active3 beds 3 baths1,456 sq. ft.549 S Main St, Payson, UT 84651
MLS# 2133301Listed by: IN DEPTH REALTY - New
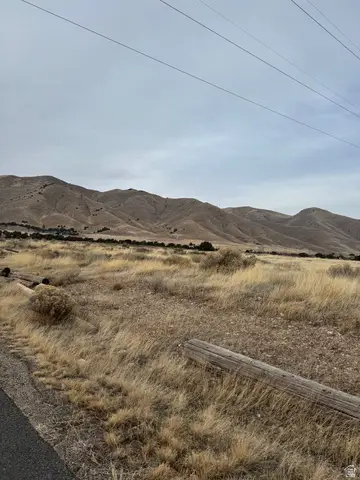 $1,800,000Active13.8 Acres
$1,800,000Active13.8 Acres6300 W 10000 #2, Payson, UT 84651
MLS# 2133137Listed by: LUXURY GROUP - New
 $265,000Active0.24 Acres
$265,000Active0.24 Acres339 N 500 E #3, Payson, UT 84651
MLS# 2133053Listed by: ULRICH REALTORS, INC. - New
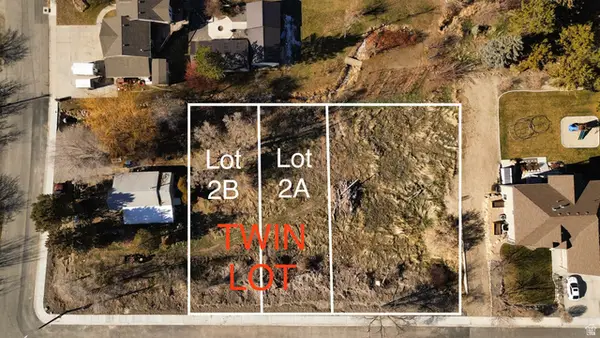 $135,000Active0.14 Acres
$135,000Active0.14 Acres331 N 500 E #2A, Payson, UT 84651
MLS# 2133054Listed by: ULRICH REALTORS, INC. - New
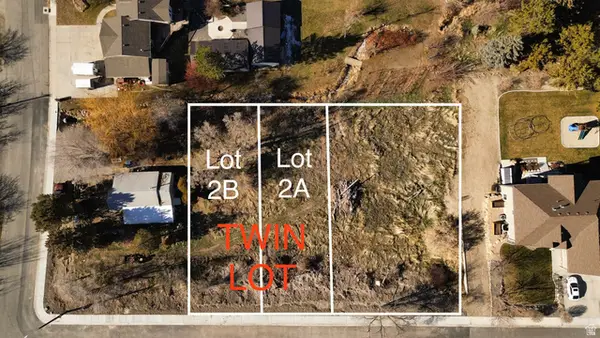 $135,000Active0.14 Acres
$135,000Active0.14 Acres327 N 500 E #2B, Payson, UT 84651
MLS# 2133055Listed by: ULRICH REALTORS, INC. - New
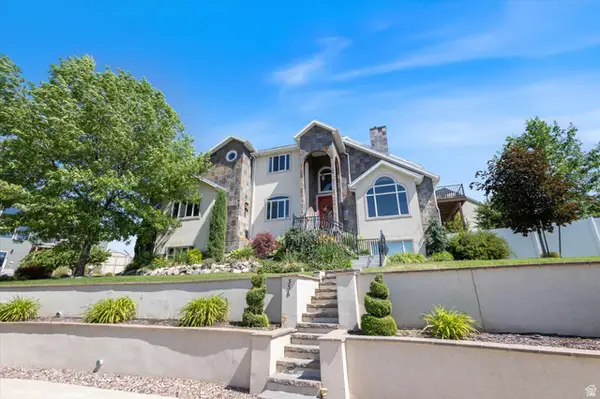 $699,999Active4 beds 4 baths4,111 sq. ft.
$699,999Active4 beds 4 baths4,111 sq. ft.336 E 1330 S, Payson, UT 84651
MLS# 2132859Listed by: EQUITY REAL ESTATE (PROSPER GROUP)

