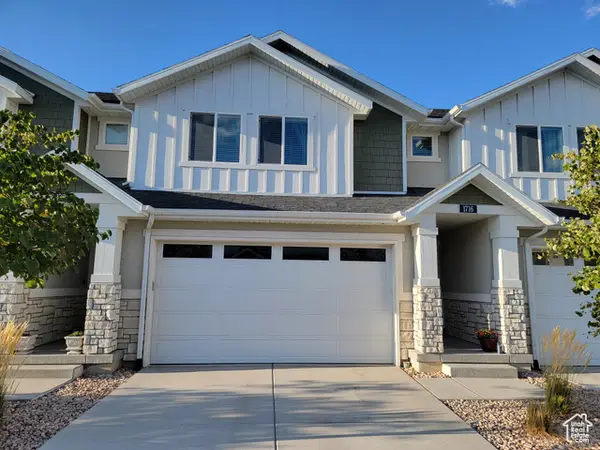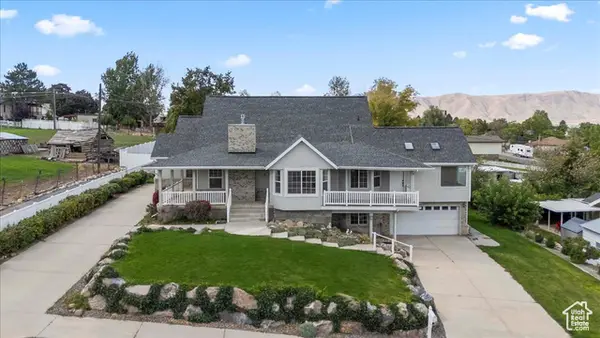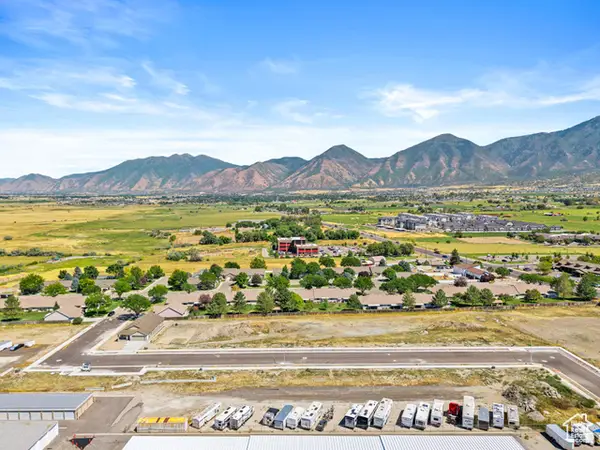4736 W 10000 S, Payson, UT 84651
Local realty services provided by:Better Homes and Gardens Real Estate Momentum
4736 W 10000 S,Payson, UT 84651
$1,000,000
- 3 Beds
- 2 Baths
- 1,539 sq. ft.
- Single family
- Active
Listed by:carla saccomano
Office:re/max bridge realty
MLS#:2109584
Source:SL
Price summary
- Price:$1,000,000
- Price per sq. ft.:$649.77
About this home
Step into this picturesque farm featuring a beautiful brick rambler filled with character and natural light. This home offers the perfect blend of rustic charm and modern comforts. With stunning wood floors throughout and a classic kitchen, this property offers a warm and inviting atmosphere. The vaulted ceiling in the spacious living area enhances the open feel, while the cozy wood stove fireplace adds a touch of country warmth. Also included are 13.62 shares of the Strawberry High Line Canal, which includes the irrigation wheel lines. This property also includes 4 peach trees, 5 apple trees, 1 apricot trees, 2 plums trees, 2 nectarine trees, 1 English walnut trees, 1 hazelnut bush, 1 filbert bush, 4 almond trees, raspberry patch, and strawberry patch. This home also includes an oversized, extra-deep garage for all your storage and hobby needs. The estate has ample space for farming, gardening, or simply enjoying the peaceful outdoors. Included in the sale are water rights and a well, making this an ideal property for anyone looking to live the farm life or just enjoy the serenity of wide open spaces. All windows 1 yr old, new insulation in the attic. This is a trust sale don't miss out on this unique opportunity! Square footage figures are provided as a courtesy estimate only and were obtained from Utah County. Buyer is advised to obtain an independent measurement.
Contact an agent
Home facts
- Year built:1980
- Listing ID #:2109584
- Added:11 day(s) ago
- Updated:September 16, 2025 at 10:59 AM
Rooms and interior
- Bedrooms:3
- Total bathrooms:2
- Full bathrooms:1
- Half bathrooms:1
- Living area:1,539 sq. ft.
Heating and cooling
- Cooling:Window Unit(s)
- Heating:Electric, Passive Solar, Wood
Structure and exterior
- Roof:Asphalt
- Year built:1980
- Building area:1,539 sq. ft.
- Lot area:6.81 Acres
Schools
- High school:Payson
- Middle school:Payson Jr
- Elementary school:Taylor
Utilities
- Water:Irrigation, Shares, Water Connected, Well
- Sewer:Septic Tank, Sewer: Septic Tank
Finances and disclosures
- Price:$1,000,000
- Price per sq. ft.:$649.77
- Tax amount:$2,475
New listings near 4736 W 10000 S
- New
 $1,590,000Active4 beds 5 baths4,254 sq. ft.
$1,590,000Active4 beds 5 baths4,254 sq. ft.4125 W 12000 S, Payson, UT 84651
MLS# 2111743Listed by: CENTURY 21 UR HOME REAL ESTATE - New
 $575,000Active4 beds 3 baths2,704 sq. ft.
$575,000Active4 beds 3 baths2,704 sq. ft.1579 S 910 W, Payson, UT 84651
MLS# 2111481Listed by: TEAM PLUS REALTY OF UTAH, LLC - New
 $419,900Active3 beds 3 baths2,744 sq. ft.
$419,900Active3 beds 3 baths2,744 sq. ft.1716 W 1210 S, Payson, UT 84651
MLS# 2111434Listed by: REALTYPATH LLC (HOME AND FAMILY) - New
 $599,900Active5 beds 3 baths3,374 sq. ft.
$599,900Active5 beds 3 baths3,374 sq. ft.1592 S 790 W, Payson, UT 84651
MLS# 2111365Listed by: SOUTH RIM REALTY - New
 $700,000Active4 beds 4 baths4,183 sq. ft.
$700,000Active4 beds 4 baths4,183 sq. ft.242 S 800 E, Payson, UT 84651
MLS# 2111212Listed by: KW SOUTH VALLEY KELLER WILLIAMS - New
 $540,000Active5 beds 4 baths2,970 sq. ft.
$540,000Active5 beds 4 baths2,970 sq. ft.491 N 600 E, Payson, UT 84651
MLS# 2111151Listed by: KW WESTFIELD - New
 $669,600Active4 beds 3 baths3,040 sq. ft.
$669,600Active4 beds 3 baths3,040 sq. ft.467 N 460 E, Salem, UT 84653
MLS# 2110813Listed by: UNITY GROUP REAL ESTATE LLC - New
 $628,100Active4 beds 3 baths3,419 sq. ft.
$628,100Active4 beds 3 baths3,419 sq. ft.1388 N 1440 E #24, Payson, UT 84651
MLS# 2110521Listed by: PRIMED REAL ESTATE LLC - New
 $425,000Active4 beds 2 baths2,249 sq. ft.
$425,000Active4 beds 2 baths2,249 sq. ft.935 S 680 W, Payson, UT 84651
MLS# 2110491Listed by: KW WESTFIELD (EXCELLENCE) - New
 $140,000Active0.06 Acres
$140,000Active0.06 Acres306 N 1070 E #17, Payson, UT 84651
MLS# 2110499Listed by: KW WESTFIELD
