5635 W 11300 S, Payson, UT 84651
Local realty services provided by:Better Homes and Gardens Real Estate Momentum
5635 W 11300 S,Payson, UT 84651
$1,895,000
- 6 Beds
- 5 Baths
- 5,756 sq. ft.
- Single family
- Pending
Listed by: shae steele, kylie lance
Office: the lance group real estate
MLS#:2109295
Source:SL
Price summary
- Price:$1,895,000
- Price per sq. ft.:$329.22
About this home
This property offers five flat acres and everything a horse owner or rodeo enthusiast could want! The grounds feature a one acre animal pasture, a full size 150 x 250 roping arena, and a lit 120 x 160 riding arena for evening practice. The 80 x 40 horse barn includes automatic water heaters, electricity, and a walk in tack room along with ten stalls, six inside and four outside. There is also a 14 x 41 hay barn and a 36 x 30 shop perfect for equipment, trailers, or toys. The home itself has been kept in pristine condition and offers thoughtful details throughout such as plantation shutters, a theater room, a walkout basement with kitchenette, and a mother in law apartment upstairs complete with separate water heater and AC. From the back porch you can enjoy sweeping views of the valley while still being tucked at the edge of a quiet neighborhood. This rare property blends functionality, comfort, and beauty into the perfect equestrian retreat! Call today for a private tour!
Contact an agent
Home facts
- Year built:2002
- Listing ID #:2109295
- Added:161 day(s) ago
- Updated:February 10, 2026 at 08:53 AM
Rooms and interior
- Bedrooms:6
- Total bathrooms:5
- Full bathrooms:4
- Living area:5,756 sq. ft.
Heating and cooling
- Cooling:Central Air
- Heating:Forced Air
Structure and exterior
- Roof:Asphalt
- Year built:2002
- Building area:5,756 sq. ft.
- Lot area:5 Acres
Schools
- High school:Salem Hills
- Middle school:Salem Jr
- Elementary school:Taylor
Utilities
- Water:Culinary, Private, Shares, Water Connected, Well
- Sewer:Septic Tank, Sewer: Septic Tank
Finances and disclosures
- Price:$1,895,000
- Price per sq. ft.:$329.22
- Tax amount:$8,639
New listings near 5635 W 11300 S
- New
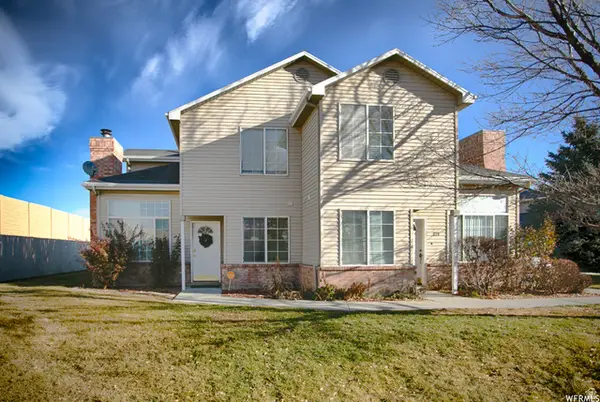 $299,900Active2 beds 2 baths1,100 sq. ft.
$299,900Active2 beds 2 baths1,100 sq. ft.227 S South Majestic Meadows Dr. Dr W, Payson, UT 84651
MLS# 2136543Listed by: JORDAN REAL ESTATE LLC - New
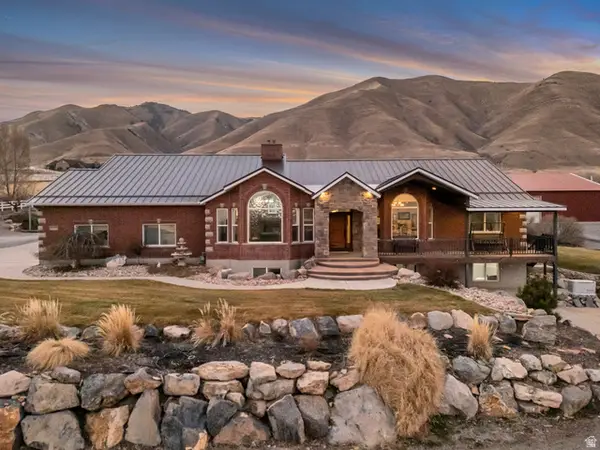 $2,199,000Active6 beds 5 baths6,200 sq. ft.
$2,199,000Active6 beds 5 baths6,200 sq. ft.8874 S 6000 W, Payson, UT 84651
MLS# 2136446Listed by: KW WESTFIELD - New
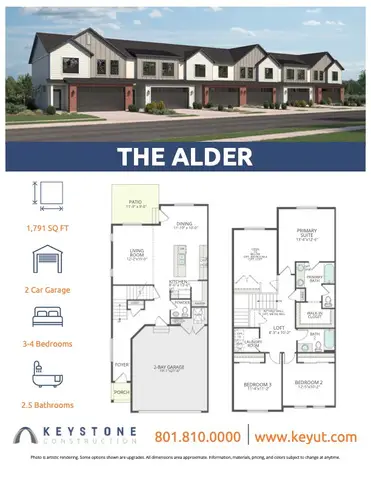 $419,275Active3 beds 3 baths1,957 sq. ft.
$419,275Active3 beds 3 baths1,957 sq. ft.1983 W 1150 S #1037, Payson, UT 84651
MLS# 2136353Listed by: KEYSTONE BROKERAGE LLC - New
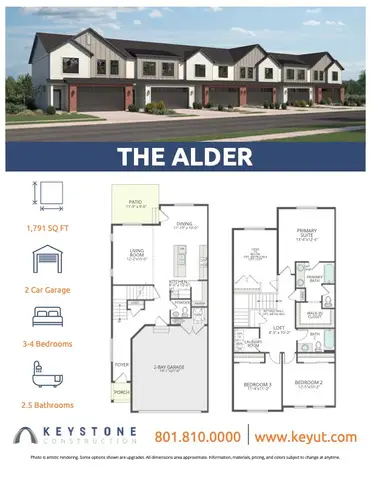 $408,325Active3 beds 3 baths1,957 sq. ft.
$408,325Active3 beds 3 baths1,957 sq. ft.1979 W 1150 S #1036, Payson, UT 84651
MLS# 2136335Listed by: KEYSTONE BROKERAGE LLC - New
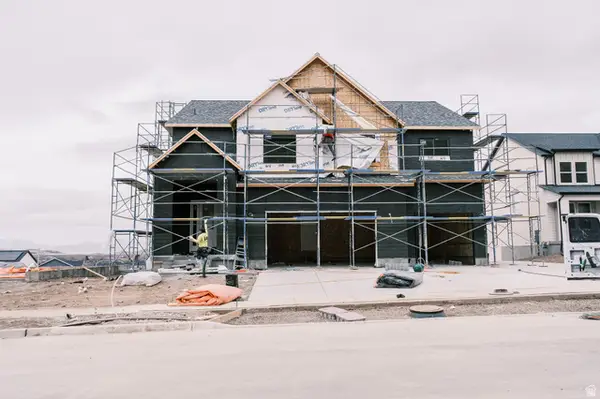 $849,000Active4 beds 4 baths4,738 sq. ft.
$849,000Active4 beds 4 baths4,738 sq. ft.1848 S 100 E #3, Payson, UT 84651
MLS# 2136164Listed by: SIMPLE CHOICE REAL ESTATE - New
 $568,100Active4 beds 3 baths3,163 sq. ft.
$568,100Active4 beds 3 baths3,163 sq. ft.1327 N 1475 Holw E #31, Payson, UT 84651
MLS# 2135781Listed by: PRIMED REAL ESTATE LLC - New
 $399,000Active4 beds 1 baths1,992 sq. ft.
$399,000Active4 beds 1 baths1,992 sq. ft.643 E 400 N, Payson, UT 84651
MLS# 2135704Listed by: CFI REALTY LLC - New
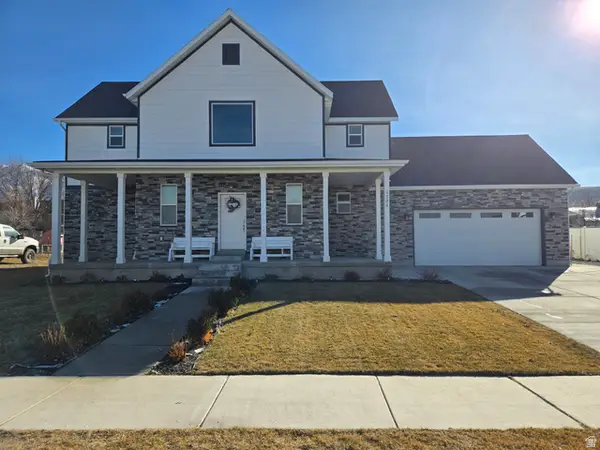 $869,900Active6 beds 6 baths4,530 sq. ft.
$869,900Active6 beds 6 baths4,530 sq. ft.1324 E 620 S, Payson, UT 84651
MLS# 2135736Listed by: SOUTH RIM REALTY - New
 $390,000Active4 beds 3 baths2,129 sq. ft.
$390,000Active4 beds 3 baths2,129 sq. ft.1848 S 410 W, Payson, UT 84651
MLS# 2135511Listed by: FLAT RATE HOMES - New
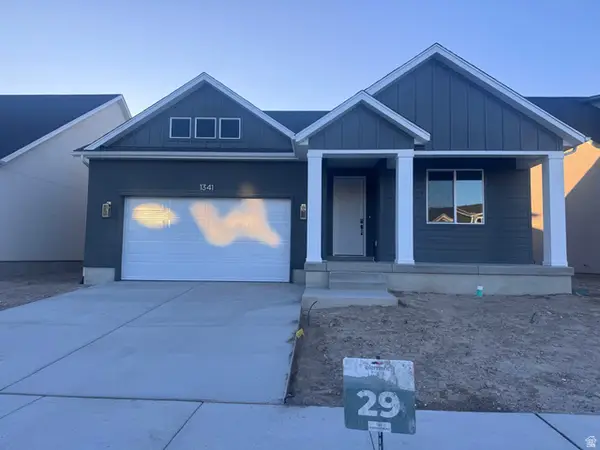 $585,100Active5 beds 3 baths2,797 sq. ft.
$585,100Active5 beds 3 baths2,797 sq. ft.1341 N 1475 E #29, Payson, UT 84651
MLS# 2135432Listed by: PRIMED REAL ESTATE LLC

