140 W Hill Haven Dr, Perry, UT 84302
Local realty services provided by:Better Homes and Gardens Real Estate Momentum
Listed by: graham allen
Office: real broker, llc.
MLS#:2113438
Source:SL
Price summary
- Price:$479,900
- Price per sq. ft.:$172.75
- Monthly HOA dues:$215
About this home
New price and buyer bonus! Enjoy a refreshed price point plus a seller credit of $1500 toward your choice of new carpet or flooring. Personalize the space to fit your style! * Nestled in a peaceful setting with no backyard neighbors, this updated rambler features main level living, yard care/snow removal included, plus FREE neighborhood RV parking perfect for a low-maintenance lifestyle! Inside you'll find vaulted ceilings, new hickory wood floors, new carpet, new windows and window treatments 2022 (including plantation shutters), fresh paint, and two gas fireplaces. The upgraded kitchen includes updated white cabinets, high-end granite countertops, SS appliances, gas range and gas double oven. Main level primary suite features a walk-in closet, jetted tub and separate walk-in shower. Walk-out daylight basement with large family room, wet bar, and 2 bedrooms (one en suite). Oversized 2 car garage, plus huge cold storage room offer abundant storage space. Relax on the covered Trex deck or patio with mountain views. Your yard care is covered, aside from planting strip behind garden curbing for personal touches. Recent upgrades include new roof (2020), new water heater & softener (2022), new water heater and softener (2022), new appliances, permanent LED lighting, smart thermostat, Ring doorbell, radon system, reverse osmosis, and updated bathrooms with quartz tops.
Contact an agent
Home facts
- Year built:1999
- Listing ID #:2113438
- Added:155 day(s) ago
- Updated:December 20, 2025 at 08:53 AM
Rooms and interior
- Bedrooms:5
- Total bathrooms:3
- Full bathrooms:2
- Rooms Total:15
- Flooring:Carpet, Hardwood, Tile
- Bathrooms Description:Bath: Sep. Tub/Shower, Jetted Tub
- Kitchen Description:Disposal, Kitchen: Updated, Microwave, Oven: Double, Oven: Gas, Range/Oven: Free Stdng., Range: Gas, Refrigerator
- Basement Description:Daylight, Full, Walk-Out Access
- Living area:2,778 sq. ft.
Heating and cooling
- Cooling:Central Air
- Heating:Forced Air, Gas: Central
Structure and exterior
- Roof:Asphalt, Pitched
- Year built:1999
- Building area:2,778 sq. ft.
- Lot area:0.07 Acres
- Lot Features:Curb & Gutter, Fenced: Partial, Flat, Road: Paved, Sidewalks, Sprinkler: Auto-Full
- Architectural Style:Rambler/Ranch
- Construction Materials:Brick, Stucco
- Exterior Features:Deck: Covered, Patio: Open, Porch: Open, Walkout
- Levels:2 Story
Schools
- High school:Box Elder
- Middle school:Box Elder
- Elementary school:Three Mile Creek
Utilities
- Water:Culinary, Secondary, Water Connected
- Sewer:Sewer Connected, Sewer: Connected, Sewer: Public
Finances and disclosures
- Price:$479,900
- Price per sq. ft.:$172.75
- Tax amount:$2,526
Features and amenities
- Laundry features:Dryer, Gas Dryer Hookups, Washer
- Amenities:Bar: Wet, Ceiling Fan, Closet: Walk-In, Den/Office, Gas Logs, Jetted Tub, Pet Rules, Smart Thermostat(s), Snow Removal, Vaulted Ceilings, Video Door Bell(s), Water Softener Owned, Window Coverings
New listings near 140 W Hill Haven Dr
- New
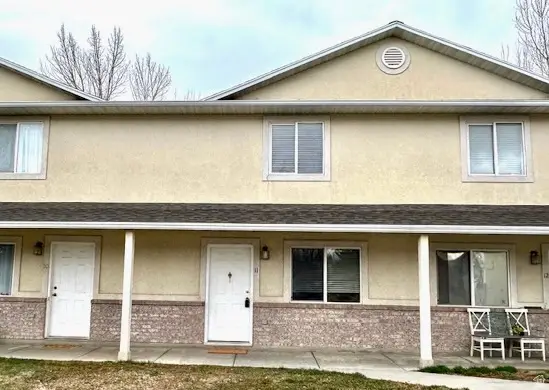 $285,000Active2 beds 2 baths1,208 sq. ft.
$285,000Active2 beds 2 baths1,208 sq. ft.420 W 2000 S #11, Perry, UT 84302
MLS# 2139081Listed by: CAPENER & COMPANY LLC - New
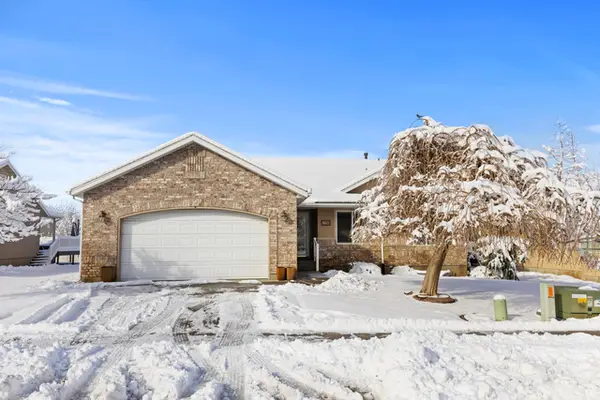 $484,900Active4 beds 3 baths3,062 sq. ft.
$484,900Active4 beds 3 baths3,062 sq. ft.2266 S 450 W, Perry, UT 84302
MLS# 2138525Listed by: PINPOINT REAL ESTATE - New
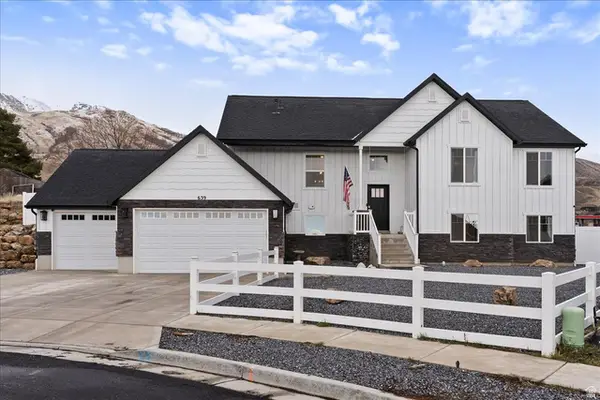 $615,000Active6 beds 3 baths2,806 sq. ft.
$615,000Active6 beds 3 baths2,806 sq. ft.639 W 2150 S, Perry, UT 84302
MLS# 2138093Listed by: COLDWELL BANKER REALTY (DAVIS COUNTY)  $451,990Active3 beds 3 baths1,831 sq. ft.
$451,990Active3 beds 3 baths1,831 sq. ft.1030 W 450 S #101, Brigham City, UT 84302
MLS# 2135620Listed by: RICHMOND AMERICAN HOMES OF UTAH, INC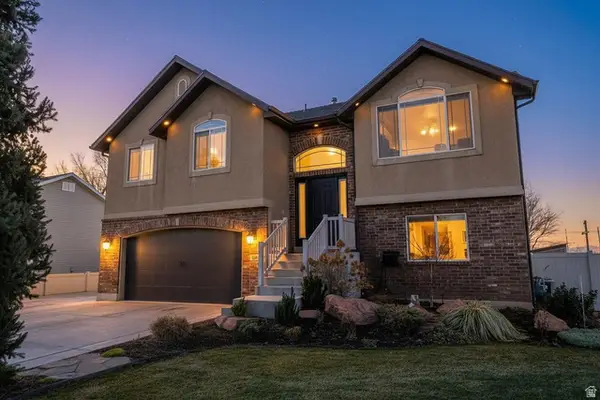 $449,900Pending4 beds 3 baths1,740 sq. ft.
$449,900Pending4 beds 3 baths1,740 sq. ft.3284 S 1500 W, Perry, UT 84302
MLS# 2135498Listed by: WASATCH REALTY LLC $5,250,000Active15 Acres
$5,250,000Active15 Acres1472 W Davis Dr, Perry, UT 84302
MLS# 2134637Listed by: NEWMARK MOUNTAIN WEST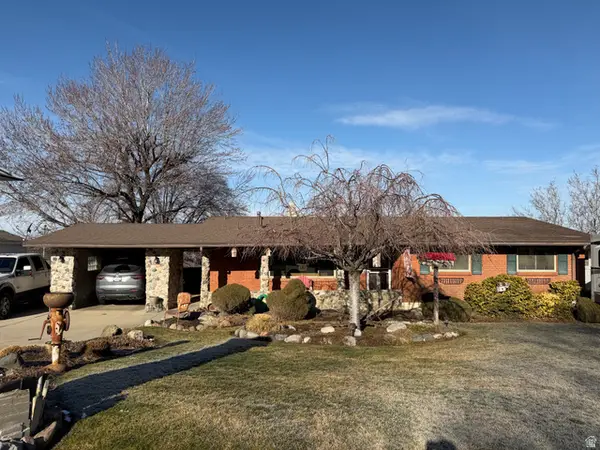 $525,500Active4 beds 3 baths2,862 sq. ft.
$525,500Active4 beds 3 baths2,862 sq. ft.2550 S Peach St E, Perry, UT 84302
MLS# 2134247Listed by: UTAH EXECUTIVE REAL ESTATE LC- Open Sat, 11:30am to 1pm
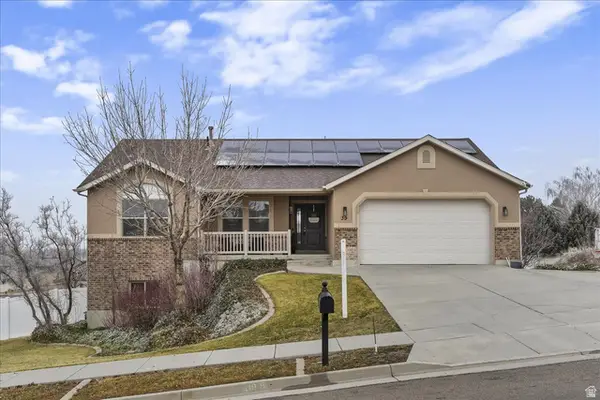 $639,999Active6 beds 3 baths3,461 sq. ft.
$639,999Active6 beds 3 baths3,461 sq. ft.39 E 1500 S, Perry, UT 84302
MLS# 2134011Listed by: GREYSTONE REAL ESTATE 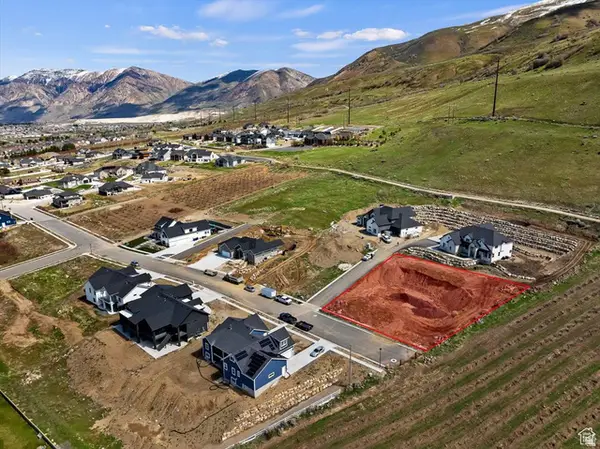 $175,000Active0.47 Acres
$175,000Active0.47 Acres2049 S 100 W #8, Perry, UT 84302
MLS# 2133814Listed by: KW SUCCESS KELLER WILLIAMS REALTY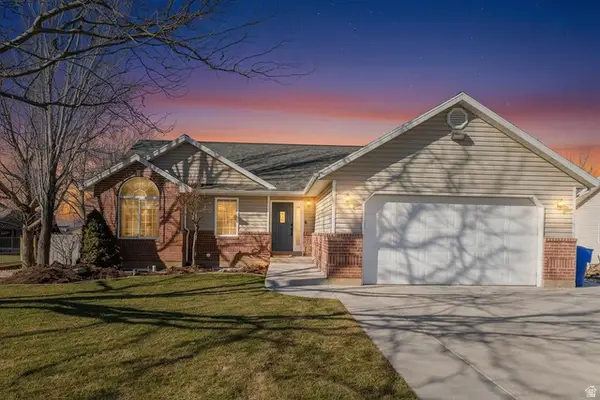 $634,500Active6 beds 3 baths3,084 sq. ft.
$634,500Active6 beds 3 baths3,084 sq. ft.2380 S Linda Way W, Perry, UT 84302
MLS# 2133077Listed by: WASATCH REALTY LLC

