1642 N 8150 W, Peter, UT 84325
Local realty services provided by:Better Homes and Gardens Real Estate Momentum
Listed by: brenda d maughan
Office: century 21 n & n realtors
MLS#:2120855
Source:SL
Price summary
- Price:$1,250,000
- Price per sq. ft.:$242.53
- Monthly HOA dues:$10
About this home
Exceptional, luxury property. Built in 2019, this fully finished home has 5,154 square feet and 6 bedrooms on 1.87 flat, usable acres. Enjoy beautiful, modern finishes, soaring 12' ceilings throughout and impressive curb appeal that is illuminated by stunning outdoor lighting. The large, open designer kitchen features abundant white cabinets, double ovens, subway tile, island and a large walk-in pantry with butler's counter. The spacious, main level primary suite features a spa-like bathroom with a doorless walk-in shower and a large walk-in closet with a skylight. The stunning view overlooking Cache Valley from the deck invites you to sit and enjoy some quiet time. The main level offers two additional bedrooms, while the lower level features three more, including a home gym in the sixth bedroom, a spacious casual living room with an adjoining game area, and a ground-level walkout to a shaded patio. The full sprinkler system is connected to pressurized secondary irrigation water and animals are welcome. Buyer to verify all information.
Contact an agent
Home facts
- Year built:2019
- Listing ID #:2120855
- Added:11 day(s) ago
- Updated:November 13, 2025 at 12:31 PM
Rooms and interior
- Bedrooms:6
- Total bathrooms:4
- Full bathrooms:2
- Half bathrooms:1
- Living area:5,154 sq. ft.
Heating and cooling
- Cooling:Central Air
- Heating:Forced Air, Propane
Structure and exterior
- Roof:Asphalt
- Year built:2019
- Building area:5,154 sq. ft.
- Lot area:1.87 Acres
Schools
- High school:Mountain Crest
- Middle school:South Cache
- Elementary school:Mountainside
Utilities
- Water:Culinary, Secondary, Water Connected
- Sewer:Septic Tank, Sewer: Septic Tank
Finances and disclosures
- Price:$1,250,000
- Price per sq. ft.:$242.53
- Tax amount:$3,413
New listings near 1642 N 8150 W
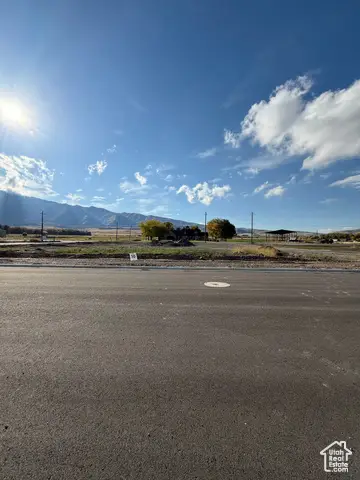 $204,000Active0.67 Acres
$204,000Active0.67 Acres924 N 75 W #10, Mendon, UT 84325
MLS# 2118373Listed by: CORNERSTONE REAL ESTATE PROFESSIONALS, LLC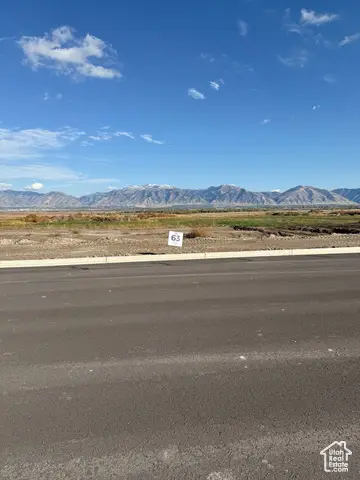 $207,000Active0.68 Acres
$207,000Active0.68 Acres967 N 75 W #63, Mendon, UT 84325
MLS# 2118375Listed by: CORNERSTONE REAL ESTATE PROFESSIONALS, LLC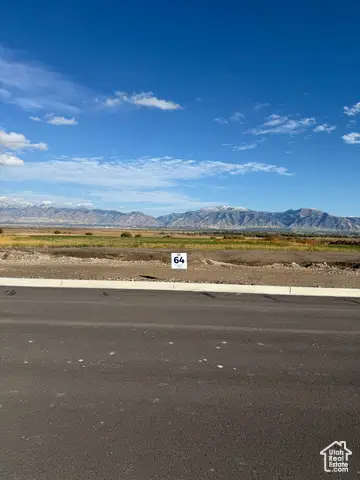 $207,000Active0.68 Acres
$207,000Active0.68 Acres993 N 75 W #64, Mendon, UT 84325
MLS# 2118376Listed by: CORNERSTONE REAL ESTATE PROFESSIONALS, LLC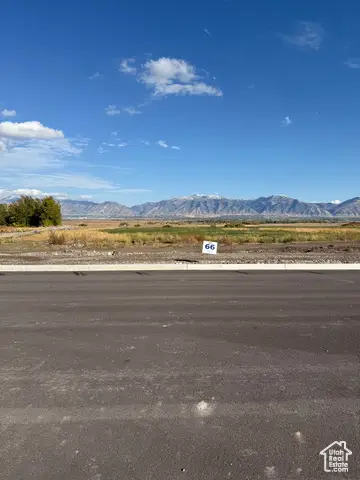 $246,000Active0.81 Acres
$246,000Active0.81 Acres1045 N 75 W #66, Mendon, UT 84325
MLS# 2118377Listed by: CORNERSTONE REAL ESTATE PROFESSIONALS, LLC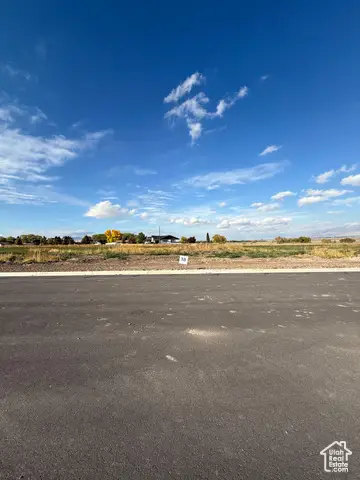 $197,000Active0.63 Acres
$197,000Active0.63 Acres59 W 1050 N #18, Mendon, UT 84325
MLS# 2118378Listed by: CORNERSTONE REAL ESTATE PROFESSIONALS, LLC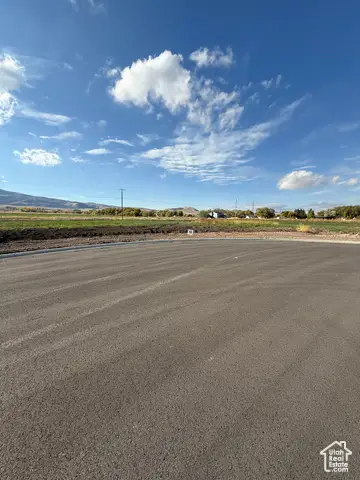 $265,000Active0.97 Acres
$265,000Active0.97 Acres1052 N 75 W #16, Mendon, UT 84325
MLS# 2118379Listed by: CORNERSTONE REAL ESTATE PROFESSIONALS, LLC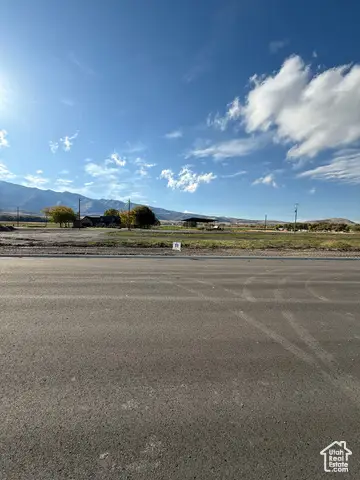 $190,000Active0.63 Acres
$190,000Active0.63 Acres948 N 75 W #11, Mendon, UT 84325
MLS# 2118380Listed by: CORNERSTONE REAL ESTATE PROFESSIONALS, LLC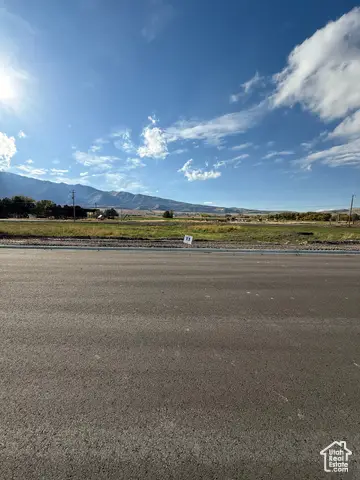 $190,000Active0.63 Acres
$190,000Active0.63 Acres996 N 75 W #13, Mendon, UT 84325
MLS# 2118381Listed by: CORNERSTONE REAL ESTATE PROFESSIONALS, LLC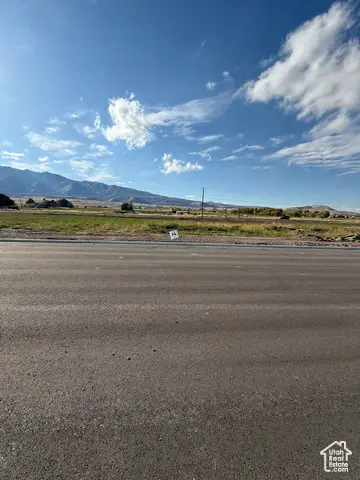 $234,000Active0.77 Acres
$234,000Active0.77 Acres1020 N 75 W #14, Mendon, UT 84325
MLS# 2118382Listed by: CORNERSTONE REAL ESTATE PROFESSIONALS, LLC
