8050 W 1900 N, Petersboro, UT 84325
Local realty services provided by:Better Homes and Gardens Real Estate Momentum
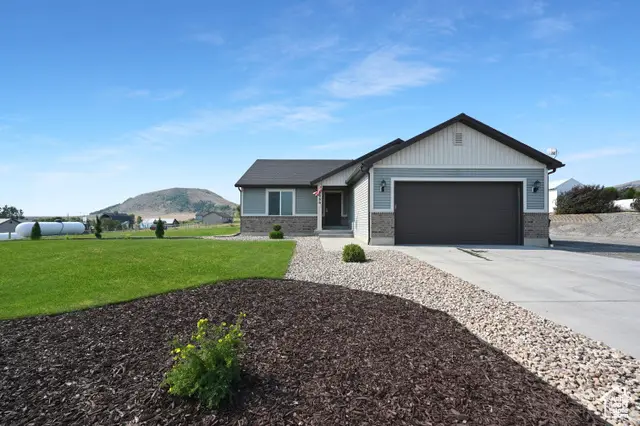
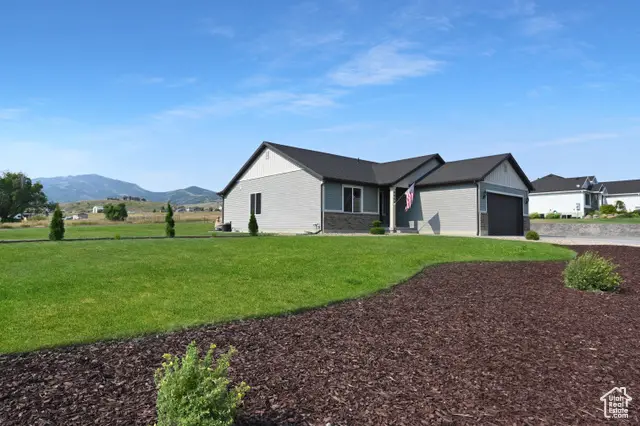
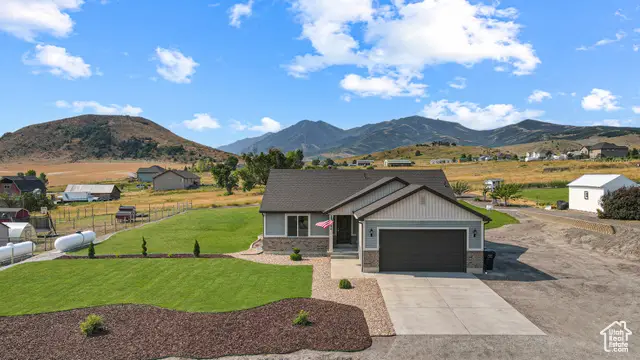
8050 W 1900 N,Petersboro, UT 84325
$565,000
- 3 Beds
- 2 Baths
- 2,803 sq. ft.
- Single family
- Active
Listed by:blake ostler
Office:exp realty, llc.
MLS#:2079060
Source:SL
Price summary
- Price:$565,000
- Price per sq. ft.:$201.57
- Monthly HOA dues:$10
About this home
Tucked into the rolling hills of Petersboro, in the sought-after High Country Estates subdivision, sits this beautiful home near Logan with panoramic views of Cache Valley. The thoughtfully considered layout affords MAIN LEVEL LIVING, large spaces to gather, spacious bedrooms, and convenient main floor laundry. The main floor great room is the perfect space for everyone to gather, enjoy a movie, play some games, or hang out in the kitchen to savor conversation and a meal. But seriously, who wouldn't love whipping up pancakes on a Saturday morning with views like these? The primary bedroom is large enough to fit a king sized bed and dresser and still have the perfect space for a chair to snuggle up and read a book. Outside, you'll find a RECENTLY COMPLETED FRONT YARD, a full sprinkler system, plush grass, fruit trees, patio to enjoy a backyard BBQ, and a fire pit that's made for summer nights, s'mores and stargazing. There's ample space to park an RV and motorized toys, or add a sizeable shop. The oversized garage (extra wide, extra deep and extra tall) means you can park that full sized truck or SUV while still having plenty of room for a side by side, ATV, lawn mower, deep freezer, kayaks or even a boat! The garage is also plumbed with a shower bay with both hot/cold water and could be the perfect place to rinse off after a day on the lake or hose off your pets. The community is nothing short of a dream with a pond, open spaces, and trails for walking with friends or cruising along on your ATV. Be courteous to the horse riders! Imagine coming home from work, jumping in your side by side and being just around the corner from Cache National Forest access, or a short ride down a back road to the local store for a soda and treat. You're just minutes from launching your boat or kayak, making it easy and convenient to cast a line. So if you're looking for a home that's full of thoughtful upgrades, offers large spaces, plenty of storage, views for days, and a location that dreams are made of, this just might be the perfect house for you. Call today to schedule your private tour.
Contact an agent
Home facts
- Year built:2015
- Listing Id #:2079060
- Added:115 day(s) ago
- Updated:August 14, 2025 at 11:00 AM
Rooms and interior
- Bedrooms:3
- Total bathrooms:2
- Full bathrooms:1
- Living area:2,803 sq. ft.
Heating and cooling
- Cooling:Central Air
- Heating:Propane
Structure and exterior
- Roof:Asphalt
- Year built:2015
- Building area:2,803 sq. ft.
- Lot area:0.76 Acres
Schools
- High school:Mountain Crest
- Middle school:South Cache
- Elementary school:Mountainside
Utilities
- Water:Culinary, Water Connected
- Sewer:Septic Tank, Sewer: Septic Tank
Finances and disclosures
- Price:$565,000
- Price per sq. ft.:$201.57
- Tax amount:$1,941
New listings near 8050 W 1900 N
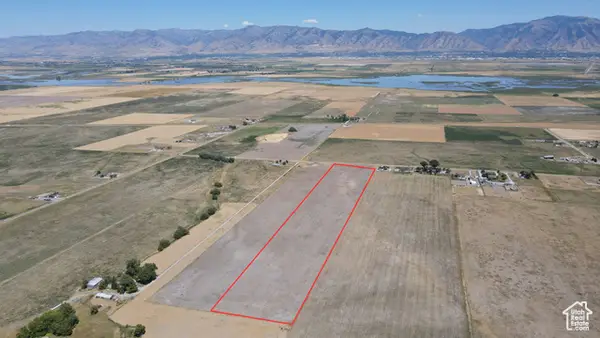 $450,000Active18.11 Acres
$450,000Active18.11 Acres1667 N 6400 W, Petersboro, UT 84325
MLS# 2101555Listed by: BRIX REAL ESTATE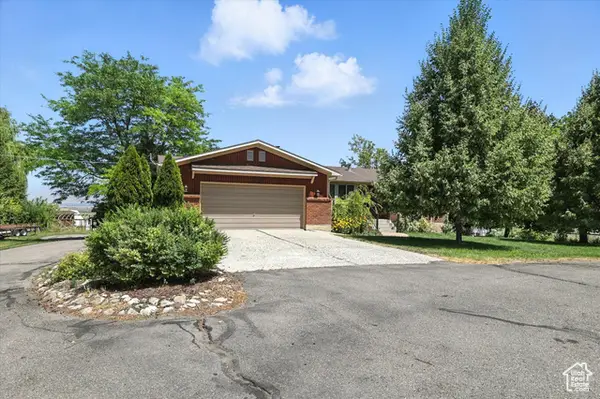 $800,000Active4 beds 2 baths2,300 sq. ft.
$800,000Active4 beds 2 baths2,300 sq. ft.80 S 6000 W, Mendon, UT 84325
MLS# 2098484Listed by: RE/MAX PEAKS $550,000Active9.3 Acres
$550,000Active9.3 Acres2430 N 6750 W #9, Petersboro, UT 84325
MLS# 2081820Listed by: ENGEL & VOLKERS LOGAN, LLC $4,850,000Active2 beds 3 baths2,151 sq. ft.
$4,850,000Active2 beds 3 baths2,151 sq. ft.2666 Valley Vw W, Mendon, UT 84325
MLS# 2075955Listed by: DWELL REALTY GROUP, LLC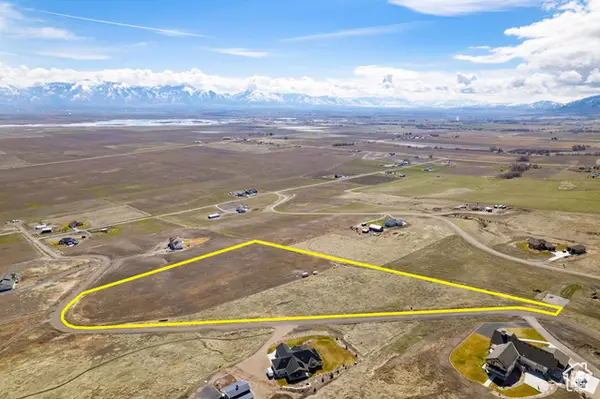 $575,000Active11.81 Acres
$575,000Active11.81 Acres6950 W 2700 N #7, Petersboro, UT 84325
MLS# 2074839Listed by: ENGEL & VOLKERS LOGAN, LLC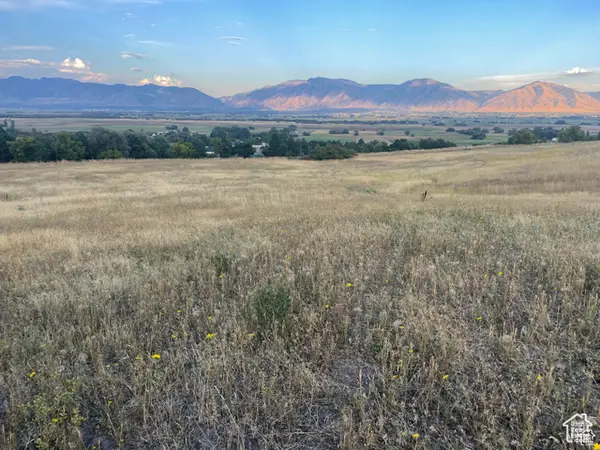 $225,000Active1.5 Acres
$225,000Active1.5 Acres5800 W 1800 S, Mendon, UT 84325
MLS# 2070090Listed by: CORNERSTONE REAL ESTATE PROFESSIONALS, LLC
