1221 N 4975 W, Plain City, UT 84404
Local realty services provided by:Better Homes and Gardens Real Estate Momentum
1221 N 4975 W,Plain City, UT 84404
$799,999
- 5 Beds
- 4 Baths
- 4,202 sq. ft.
- Single family
- Pending
Listed by: nancy watkins
Office: era brokers consolidated (ogden)
MLS#:2104989
Source:SL
Price summary
- Price:$799,999
- Price per sq. ft.:$190.39
About this home
BIG PRICE REDUCTION!!!!**Charming Farmhouse Rambler with Stunning Sunset Views** Discover the serenity of country living in this exquisite Farmhouse rambler, set on a spacious lot with no backyard neighbors! Vaulted ceilings in the great room, allow natural light to flood the space and create an inviting atmosphere. Step outside onto the covered back porch to enjoy the mountain views and beautiful sunset. A fully finished basement features a walkout and a rough-in for a future kitchenette, the possibilities are endless! This versatile space is perfect for entertaining, and it includes two large cold storage areas for all your seasonal essentials. 4-car garage, provides ample room for all your toys and storage needs. Yard is already landscaped and backyard is fenced! Enjoy this recently built home without the hassle of new construction! Schedule your private tour today and experience the exceptional lifestyle this home has to offer!
Contact an agent
Home facts
- Year built:2024
- Listing ID #:2104989
- Added:182 day(s) ago
- Updated:December 20, 2025 at 08:53 AM
Rooms and interior
- Bedrooms:5
- Total bathrooms:4
- Full bathrooms:3
- Half bathrooms:1
- Living area:4,202 sq. ft.
Heating and cooling
- Cooling:Central Air
- Heating:Forced Air, Gas: Central
Structure and exterior
- Roof:Asphalt
- Year built:2024
- Building area:4,202 sq. ft.
- Lot area:0.34 Acres
Schools
- High school:Fremont
- Elementary school:West Weber
Utilities
- Water:Culinary, Secondary, Water Connected
- Sewer:Sewer Connected, Sewer: Connected, Sewer: Public
Finances and disclosures
- Price:$799,999
- Price per sq. ft.:$190.39
- Tax amount:$3,992
New listings near 1221 N 4975 W
- Open Sat, 11am to 2pmNew
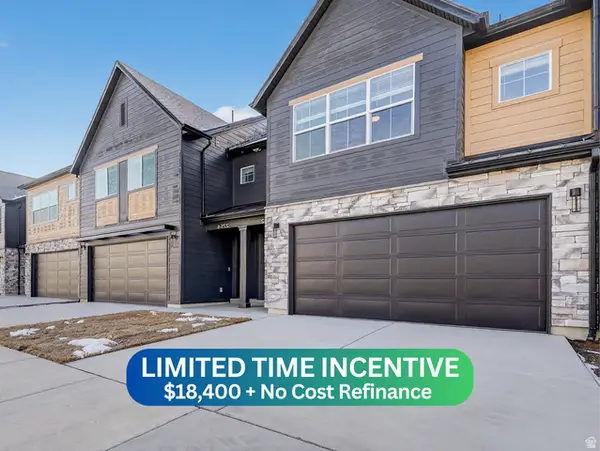 $409,775Active3 beds 3 baths1,699 sq. ft.
$409,775Active3 beds 3 baths1,699 sq. ft.2738 N 2775 W #112, Plain City, UT 84404
MLS# 2136292Listed by: NILSON HOMES - New
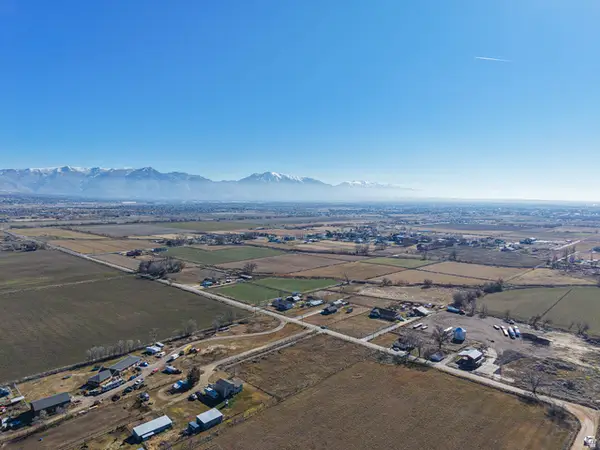 $330,000Active1.69 Acres
$330,000Active1.69 Acres4232 W 4000 N, Plain City, UT 84404
MLS# 2136202Listed by: WINDERMERE REAL ESTATE - New
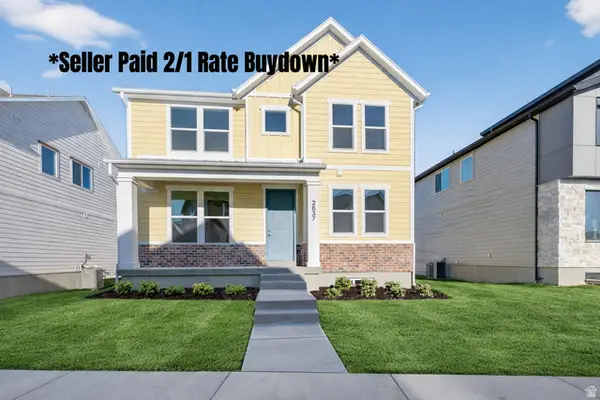 $548,775Active3 beds 3 baths2,825 sq. ft.
$548,775Active3 beds 3 baths2,825 sq. ft.2837 W 2720 N #74, Plain City, UT 84404
MLS# 2136111Listed by: NILSON HOMES - New
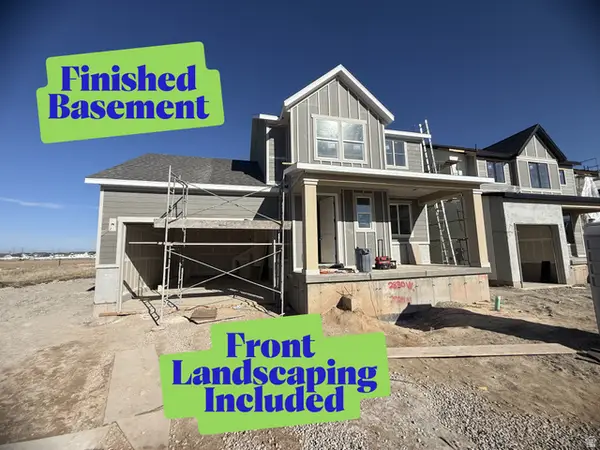 $574,775Active5 beds 4 baths2,836 sq. ft.
$574,775Active5 beds 4 baths2,836 sq. ft.2830 W Guernsey Ln #219, Plain City, UT 84404
MLS# 2135848Listed by: NILSON HOMES - New
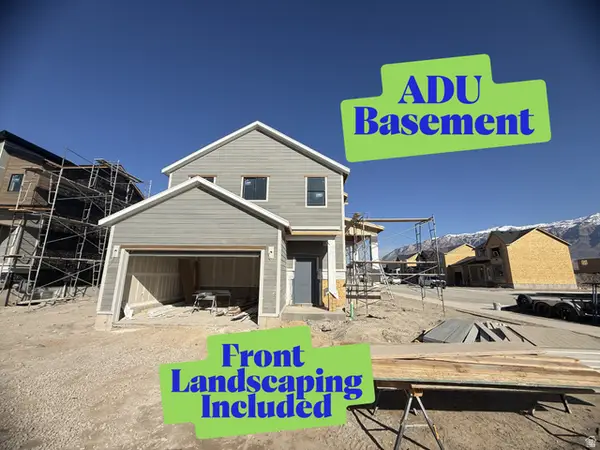 $639,775Active4 beds 4 baths2,844 sq. ft.
$639,775Active4 beds 4 baths2,844 sq. ft.2810 W Guernsey Ln #222, Plain City, UT 84404
MLS# 2135852Listed by: NILSON HOMES - New
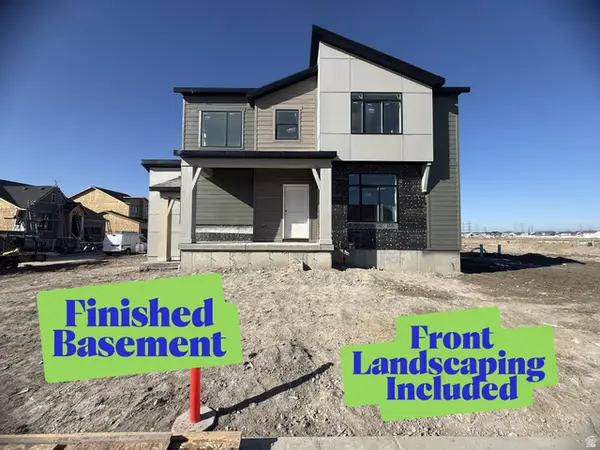 $614,775Active4 beds 4 baths2,847 sq. ft.
$614,775Active4 beds 4 baths2,847 sq. ft.2810 W 2940 N #228, Plain City, UT 84404
MLS# 2135856Listed by: NILSON HOMES - Open Sat, 2 to 4pmNew
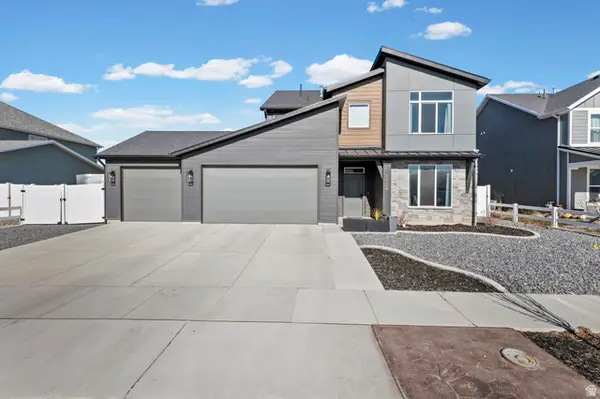 $628,000Active4 beds 3 baths2,486 sq. ft.
$628,000Active4 beds 3 baths2,486 sq. ft.3106 W 3150 N, Plain City, UT 84404
MLS# 2135786Listed by: ALL AMERICAN REAL ESTATE, LLC - New
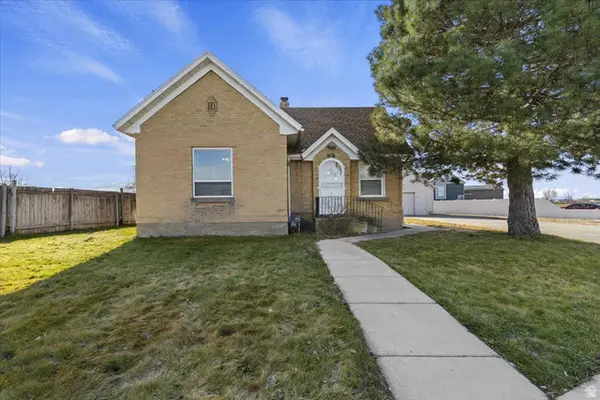 $410,000Active2 beds 1 baths1,241 sq. ft.
$410,000Active2 beds 1 baths1,241 sq. ft.3319 W North Plain City Rd, Plain City, UT 84404
MLS# 2135475Listed by: REAL BROKER, LLC - New
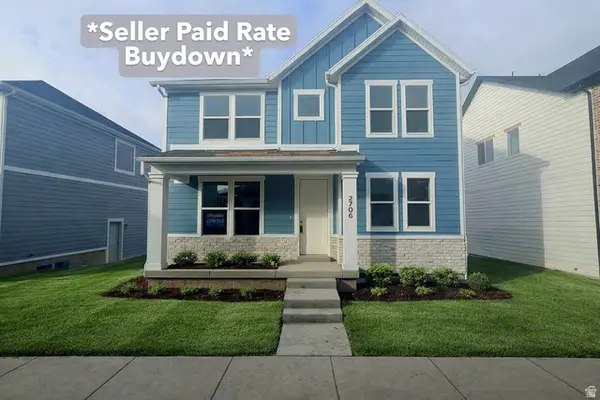 $529,775Active3 beds 3 baths2,847 sq. ft.
$529,775Active3 beds 3 baths2,847 sq. ft.2706 N 2770 W #115, Plain City, UT 84404
MLS# 2134410Listed by: NILSON HOMES - New
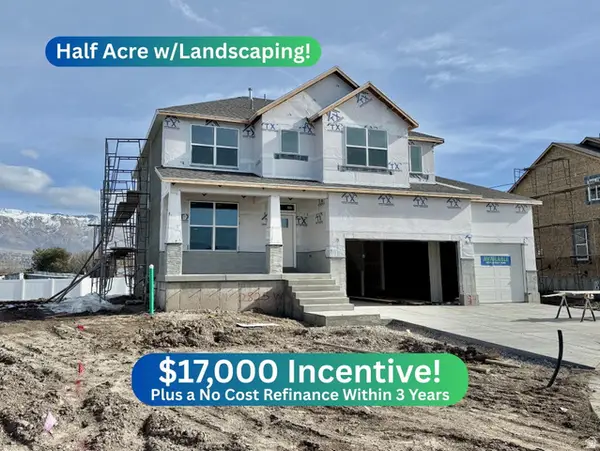 $749,775Active4 beds 3 baths4,202 sq. ft.
$749,775Active4 beds 3 baths4,202 sq. ft.3230 N 2825 W #54, Plain City, UT 84404
MLS# 2135112Listed by: NILSON HOMES

