2307 N 2850 W, Plain City, UT 84404
Local realty services provided by:Better Homes and Gardens Real Estate Momentum
2307 N 2850 W,Plain City, UT 84404
$939,900
- 6 Beds
- 4 Baths
- 3,613 sq. ft.
- Single family
- Active
Listed by: adam speth
Office: re/max associates
MLS#:2119792
Source:SL
Price summary
- Price:$939,900
- Price per sq. ft.:$260.14
About this home
Spacious 6-Bedroom Home with Extra Parcel and Stunning Views! Country living, only 20 minutes to HAFB. Welcome to this expansive 6-bedroom, 3.5-bath home built in 2012, offering comfort, versatility, and room to grow. Situated on a generous .86 acre fully treed and landscaped property, with landscape lighting and an additional adjoining parcel, providing enough space for a horse property, or a separate building lot. Inside, you'll find a thoughtfully designed layout with large living spaces, a bright open kitchen, and both electric and gas hookups for your range and dryer. The primary suite offers a private retreat, while multiple bedrooms and bathrooms ensure ample space for family, guests, or a home office setup. Electrical and plumbing is in place for a second kitchen downstairs. The home is a tech lover's dream with a com room, security cameras, dual Cat6 drops in every room, Crestron automation and more. Step outside to enjoy a beautiful deck with sweeping views and a spacious yard perfect for entertaining, gardening, or outdoor recreation. The oversize garage boasts exceptional height, length, and width, ideal for storage, workshop use, or larger vehicles. This property combines modern convenience, flexible space, plenty of privacy, and a rare opportunity for added value. The additional .41 acre parcel contains a custom built cabin/shed combo with a loft and finished interior. The adjacent fire pit area is perfect for outdoor entertaining. Don't miss your chance to make it yours! Schedule your showing today! **INCLUDED Second 0.41 acre parcel is Tax ID 19-339-0024, annual taxes are $89**
Contact an agent
Home facts
- Year built:2012
- Listing ID #:2119792
- Added:108 day(s) ago
- Updated:February 13, 2026 at 12:05 PM
Rooms and interior
- Bedrooms:6
- Total bathrooms:4
- Full bathrooms:3
- Half bathrooms:1
- Living area:3,613 sq. ft.
Heating and cooling
- Cooling:Central Air
- Heating:Forced Air, Gas: Central
Structure and exterior
- Roof:Asphalt
- Year built:2012
- Building area:3,613 sq. ft.
- Lot area:0.86 Acres
Schools
- High school:Fremont
- Middle school:Wahlquist
- Elementary school:Farr West
Utilities
- Water:Culinary, Secondary, Water Connected
- Sewer:Sewer Connected, Sewer: Connected, Sewer: Public
Finances and disclosures
- Price:$939,900
- Price per sq. ft.:$260.14
- Tax amount:$3,276
New listings near 2307 N 2850 W
- Open Sat, 11am to 2pmNew
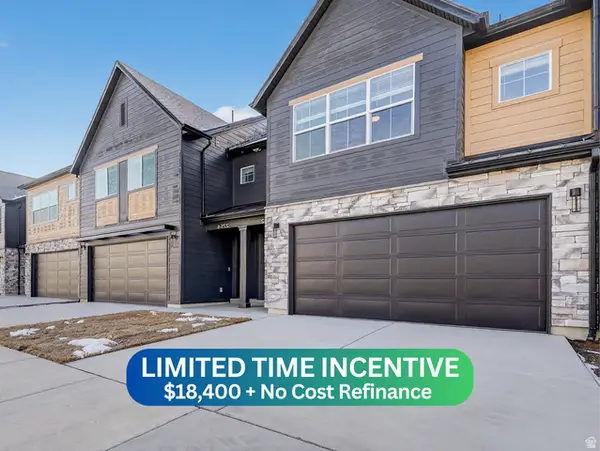 $409,775Active3 beds 3 baths1,699 sq. ft.
$409,775Active3 beds 3 baths1,699 sq. ft.2738 N 2775 W #112, Plain City, UT 84404
MLS# 2136292Listed by: NILSON HOMES - New
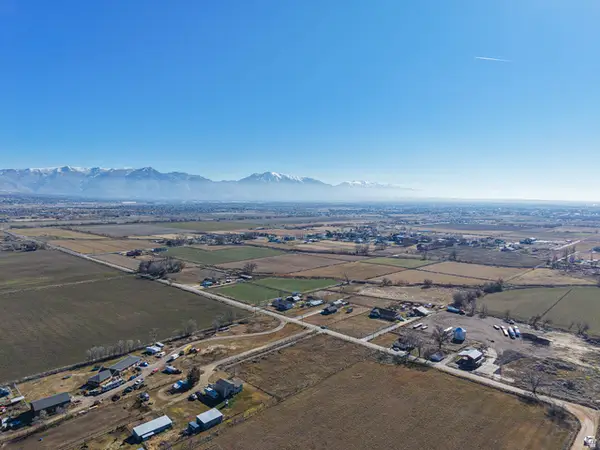 $330,000Active1.69 Acres
$330,000Active1.69 Acres4232 W 4000 N, Plain City, UT 84404
MLS# 2136202Listed by: WINDERMERE REAL ESTATE - New
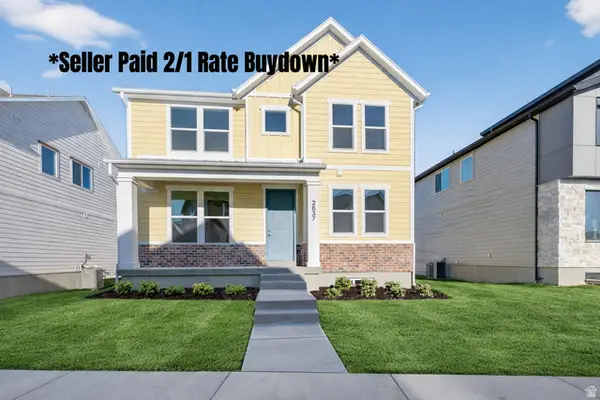 $548,775Active3 beds 3 baths2,825 sq. ft.
$548,775Active3 beds 3 baths2,825 sq. ft.2837 W 2720 N #74, Plain City, UT 84404
MLS# 2136111Listed by: NILSON HOMES - New
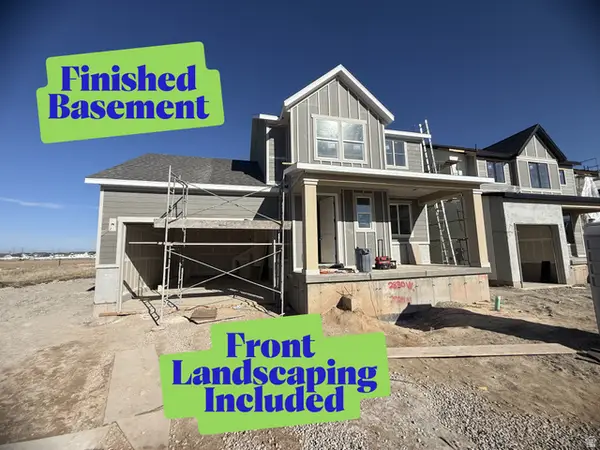 $574,775Active5 beds 4 baths2,836 sq. ft.
$574,775Active5 beds 4 baths2,836 sq. ft.2830 W Guernsey Ln #219, Plain City, UT 84404
MLS# 2135848Listed by: NILSON HOMES - New
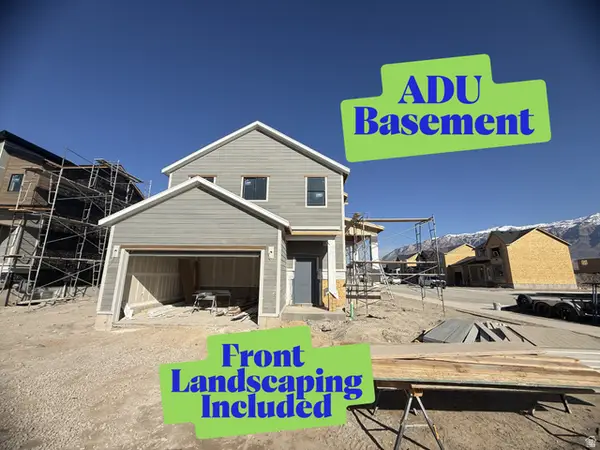 $639,775Active4 beds 4 baths2,844 sq. ft.
$639,775Active4 beds 4 baths2,844 sq. ft.2810 W Guernsey Ln #222, Plain City, UT 84404
MLS# 2135852Listed by: NILSON HOMES - New
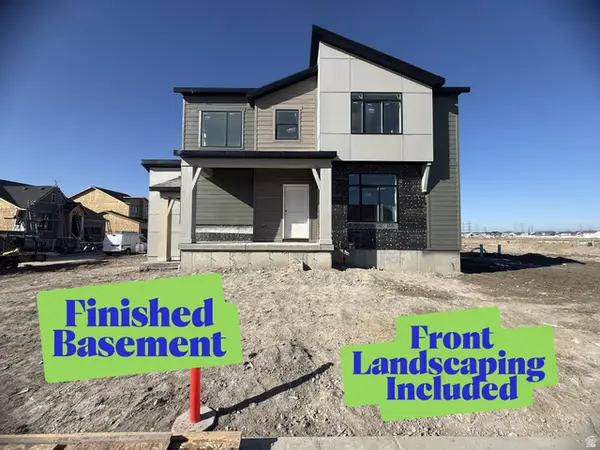 $614,775Active4 beds 4 baths2,847 sq. ft.
$614,775Active4 beds 4 baths2,847 sq. ft.2810 W 2940 N #228, Plain City, UT 84404
MLS# 2135856Listed by: NILSON HOMES - Open Sat, 2 to 4pmNew
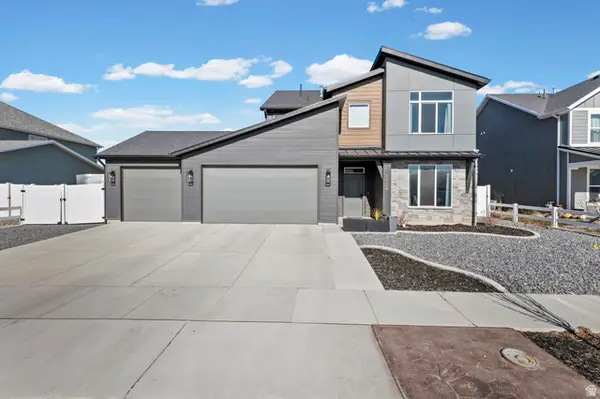 $628,000Active4 beds 3 baths2,486 sq. ft.
$628,000Active4 beds 3 baths2,486 sq. ft.3106 W 3150 N, Plain City, UT 84404
MLS# 2135786Listed by: ALL AMERICAN REAL ESTATE, LLC - New
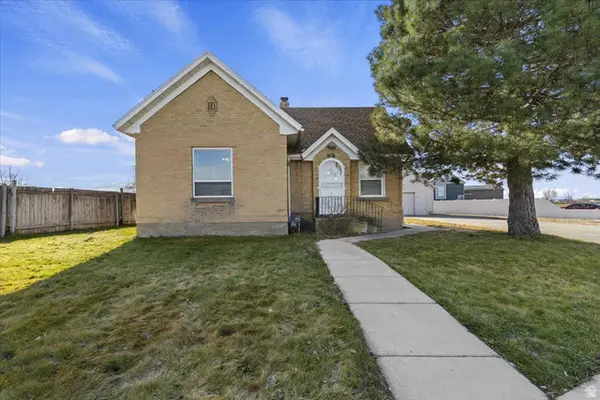 $399,000Active2 beds 1 baths1,241 sq. ft.
$399,000Active2 beds 1 baths1,241 sq. ft.3319 W North Plain City Rd, Plain City, UT 84404
MLS# 2135475Listed by: REAL BROKER, LLC - New
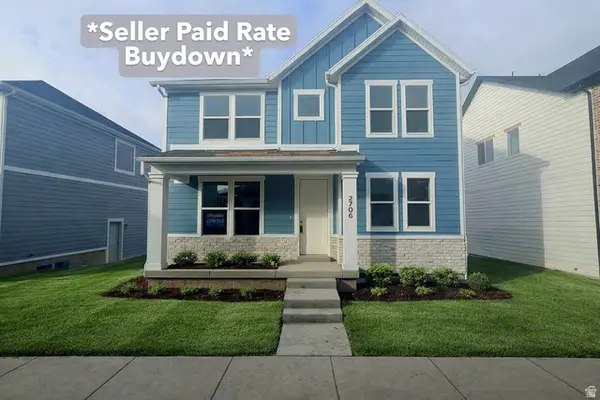 $529,775Active3 beds 3 baths2,847 sq. ft.
$529,775Active3 beds 3 baths2,847 sq. ft.2706 N 2770 W #115, Plain City, UT 84404
MLS# 2134410Listed by: NILSON HOMES - New
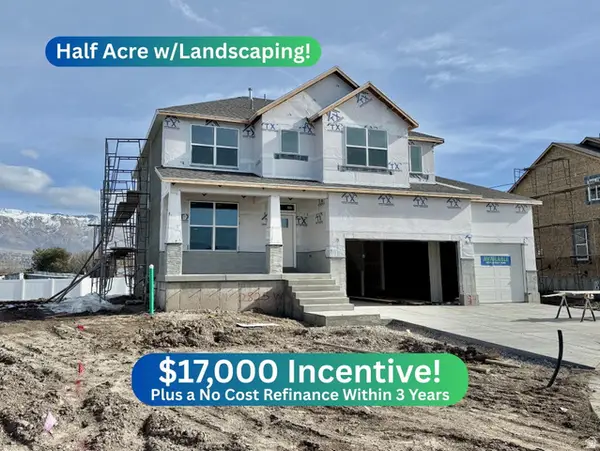 $749,775Active4 beds 3 baths4,202 sq. ft.
$749,775Active4 beds 3 baths4,202 sq. ft.3230 N 2825 W #54, Plain City, UT 84404
MLS# 2135112Listed by: NILSON HOMES

