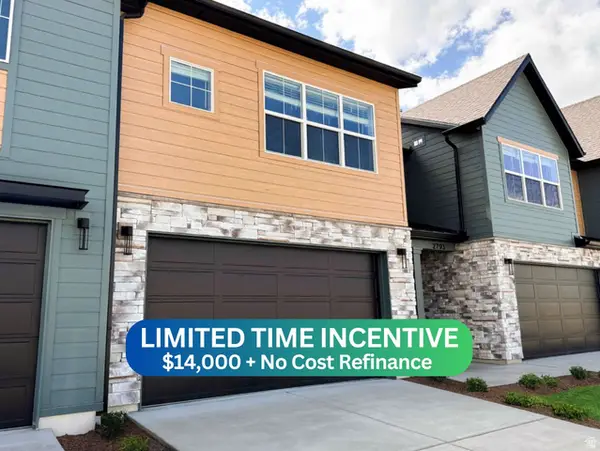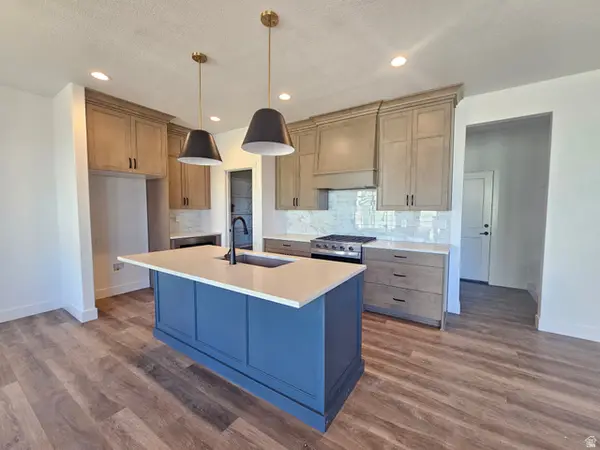2771 N 3225 W #204, Plain City, UT 84404
Local realty services provided by:Better Homes and Gardens Real Estate Momentum
2771 N 3225 W #204,Plain City, UT 84404
$699,870
- 3 Beds
- 2 Baths
- 3,623 sq. ft.
- Single family
- Pending
Listed by: chad felter, dustin morgan
Office: nilson homes
MLS#:2116343
Source:SL
Price summary
- Price:$699,870
- Price per sq. ft.:$193.17
About this home
Welcome to this stunning newly built home featuring an inviting open-concept floor plan, elegant finishes, and ample natural light throughout. The bright kitchen boasts custom cabinetry, quartz countertops, pendant lighting, and a large island perfect for entertaining. The adjoining dining and family areas offer expansive windows and a cozy fireplace, creating a warm and welcoming atmosphere. Step outside to enjoy the covered deck, ideal for relaxing or hosting gatherings. The master suite includes large windows, a spacious walk-in closet, and a beautiful en-suite bathroom with dual sinks, a soaking tub, and a separate shower. Additional highlights include a 4-car garage, durable LVP flooring, and an unfinished basement, ready for your personal touch or future expansion. **Limited-Time Offer: 4% incentive with our preferred lender, available to the next 2 buyers only!**
Contact an agent
Home facts
- Year built:2025
- Listing ID #:2116343
- Added:99 day(s) ago
- Updated:December 20, 2025 at 08:53 AM
Rooms and interior
- Bedrooms:3
- Total bathrooms:2
- Full bathrooms:2
- Living area:3,623 sq. ft.
Heating and cooling
- Cooling:Central Air
- Heating:Gas: Central
Structure and exterior
- Roof:Asphalt, Metal
- Year built:2025
- Building area:3,623 sq. ft.
- Lot area:0.46 Acres
Schools
- High school:Fremont
- Middle school:Wahlquist
- Elementary school:Plain City
Utilities
- Water:Culinary, Secondary, Water Connected
- Sewer:Sewer Connected, Sewer: Connected, Sewer: Public
Finances and disclosures
- Price:$699,870
- Price per sq. ft.:$193.17
- Tax amount:$1
New listings near 2771 N 3225 W #204
- New
 $784,775Active6 beds 4 baths3,914 sq. ft.
$784,775Active6 beds 4 baths3,914 sq. ft.2863 W North Plain City Rd #59, Plain City, UT 84404
MLS# 2130897Listed by: NILSON HOMES - New
 $760,000Active5 beds 3 baths3,883 sq. ft.
$760,000Active5 beds 3 baths3,883 sq. ft.2714 N 3200 W, Plain City, UT 84404
MLS# 2130889Listed by: BERKSHIRE HATHAWAY HOMESERVICES UTAH PROPERTIES (SO OGDEN) - New
 $639,775Active5 beds 4 baths3,208 sq. ft.
$639,775Active5 beds 4 baths3,208 sq. ft.2821 W 2705 N #91, Plain City, UT 84404
MLS# 2130722Listed by: NILSON HOMES - New
 $738,855Active3 beds 2 baths3,923 sq. ft.
$738,855Active3 beds 2 baths3,923 sq. ft.2849 W North Plain City Rd #58, Plain City, UT 84404
MLS# 2130405Listed by: NILSON HOMES - New
 $525,000Active3 beds 2 baths1,535 sq. ft.
$525,000Active3 beds 2 baths1,535 sq. ft.3855 W 2600 N, Plain City, UT 84404
MLS# 2130237Listed by: FLAT RATE HOMES - New
 $444,900Active4 beds 3 baths1,768 sq. ft.
$444,900Active4 beds 3 baths1,768 sq. ft.4510 W 2200 N, Plain City, UT 84404
MLS# 2130199Listed by: REAL ESTATE UNLIMITED - New
 $409,775Active3 beds 3 baths1,699 sq. ft.
$409,775Active3 beds 3 baths1,699 sq. ft.2762 N 2775 W #109, Plain City, UT 84404
MLS# 2130178Listed by: NILSON HOMES - New
 $399,875Active3 beds 3 baths1,712 sq. ft.
$399,875Active3 beds 3 baths1,712 sq. ft.2787 W 2775 N #127, Plain City, UT 84404
MLS# 2129377Listed by: NILSON HOMES - New
 $2,850,000Active28.26 Acres
$2,850,000Active28.26 AcresAddress Withheld By Seller, Plain City, UT 84404
MLS# 2129350Listed by: THE NORTHWOOD GROUP - New
 $689,775Active5 beds 3 baths3,114 sq. ft.
$689,775Active5 beds 3 baths3,114 sq. ft.2870 W 3225 N #57, Plain City, UT 84404
MLS# 2129185Listed by: NILSON HOMES
