- BHGRE®
- Utah
- Plain City
- 2793 W 2775 N
2793 W 2775 N, Plain City, UT 84404
Local realty services provided by:Better Homes and Gardens Real Estate Momentum
2793 W 2775 N,Plain City, UT 84404
$399,975
- 3 Beds
- 3 Baths
- 1,699 sq. ft.
- Townhouse
- Pending
Listed by: bradley jacobson, dustin morgan
Office: nilson homes
MLS#:2121181
Source:SL
Price summary
- Price:$399,975
- Price per sq. ft.:$235.42
- Monthly HOA dues:$190
About this home
***Limited time double incentive includes a $18,000 credit and a no cost refinance within three years*** Why settle for a basic townhome when you could move into these incredible new townhomes at the JDC Ranch community?! The brand new, 2025-exterior design is only the beginning of these premium new construction homes. Inside you'll find an incredible primary suite with a bathroom and closet to rival luxury homes. The garage is large enough to fit full size trucks. 9' ceilings and an excellent kitchen make entertaining a breeze. Community will include several parks, miles of walking trails, and many more incredible amenities! *Incentive requires use of preferred lenders. Square footage figures are based on building plans and provided as a courtesy estimate only. Buyer is advised to obtain an independent measurement.
Contact an agent
Home facts
- Year built:2025
- Listing ID #:2121181
- Added:87 day(s) ago
- Updated:November 30, 2025 at 08:45 AM
Rooms and interior
- Bedrooms:3
- Total bathrooms:3
- Full bathrooms:2
- Half bathrooms:1
- Living area:1,699 sq. ft.
Heating and cooling
- Cooling:Central Air
- Heating:Forced Air, Gas: Central
Structure and exterior
- Roof:Asphalt, Metal
- Year built:2025
- Building area:1,699 sq. ft.
- Lot area:0.03 Acres
Schools
- High school:Fremont
- Middle school:Wahlquist
- Elementary school:Silver Ridge
Utilities
- Water:Culinary, Secondary, Water Connected
- Sewer:Sewer Connected, Sewer: Connected
Finances and disclosures
- Price:$399,975
- Price per sq. ft.:$235.42
- Tax amount:$1
New listings near 2793 W 2775 N
- New
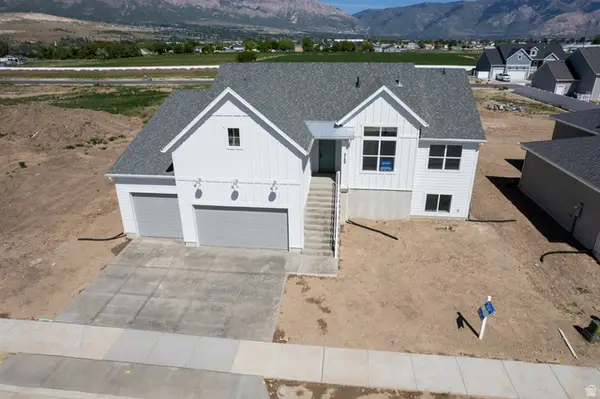 $629,775Active3 beds 2 baths3,099 sq. ft.
$629,775Active3 beds 2 baths3,099 sq. ft.3219 N 2825 W #41, Plain City, UT 84404
MLS# 2133796Listed by: NILSON HOMES - New
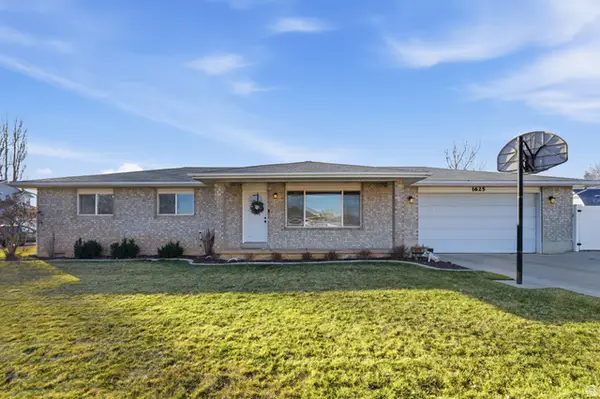 $489,900Active3 beds 2 baths1,288 sq. ft.
$489,900Active3 beds 2 baths1,288 sq. ft.1625 N 4575 W, Plain City, UT 84404
MLS# 2133093Listed by: BERKSHIRE HATHAWAY HOMESERVICES UTAH PROPERTIES (SO OGDEN) - New
 $679,775Active3 beds 2 baths3,774 sq. ft.
$679,775Active3 beds 2 baths3,774 sq. ft.2910 N Galloway Ln #266, Plain City, UT 84404
MLS# 2132841Listed by: NILSON HOMES - New
 $725,775Active4 beds 3 baths3,942 sq. ft.
$725,775Active4 beds 3 baths3,942 sq. ft.2880 N 2725 W #268, Plain City, UT 84404
MLS# 2132830Listed by: NILSON HOMES - New
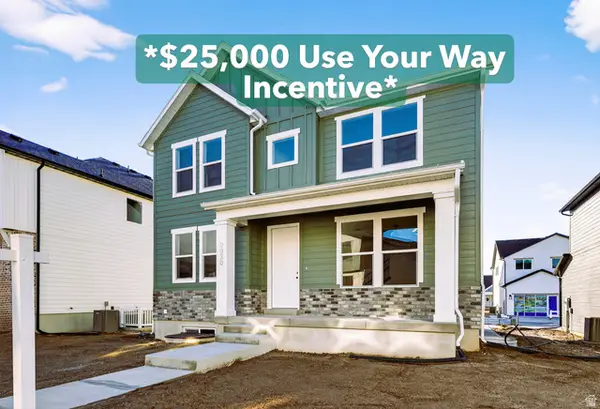 $579,775Active3 beds 3 baths2,825 sq. ft.
$579,775Active3 beds 3 baths2,825 sq. ft.2838 W 2705 N #71, Plain City, UT 84404
MLS# 2132609Listed by: NILSON HOMES - Open Sat, 10am to 12pmNew
 $615,000Active3 beds 3 baths2,398 sq. ft.
$615,000Active3 beds 3 baths2,398 sq. ft.3091 N 3075 W, Plain City, UT 84404
MLS# 2132556Listed by: KW SUCCESS KELLER WILLIAMS REALTY (NORTH OGDEN) - New
 $684,900Active4 beds 3 baths2,537 sq. ft.
$684,900Active4 beds 3 baths2,537 sq. ft.2452 W 2950 N #112, Farr West, UT 84404
MLS# 2132494Listed by: VISIONARY REAL ESTATE - New
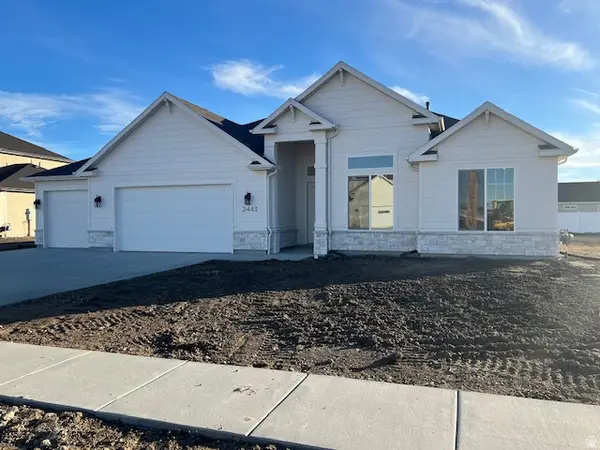 $612,300Active3 beds 3 baths1,967 sq. ft.
$612,300Active3 beds 3 baths1,967 sq. ft.2443 W 2950 N #99, Farr West, UT 84404
MLS# 2132445Listed by: VISIONARY REAL ESTATE - New
 $684,400Active4 beds 3 baths2,537 sq. ft.
$684,400Active4 beds 3 baths2,537 sq. ft.2427 W 2950 N #100, Farr West, UT 84404
MLS# 2132469Listed by: VISIONARY REAL ESTATE 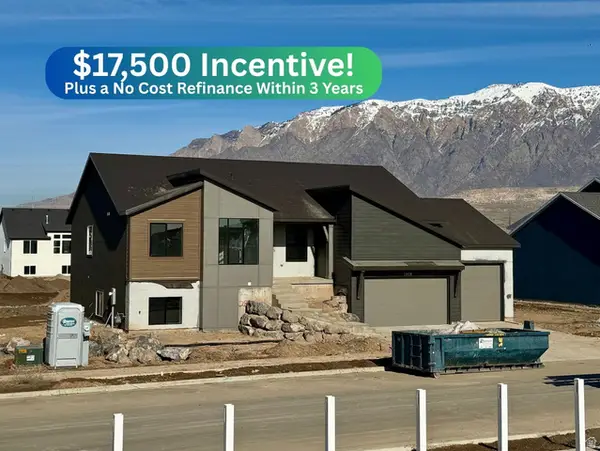 $774,775Pending6 beds 4 baths3,914 sq. ft.
$774,775Pending6 beds 4 baths3,914 sq. ft.2856 W 3225 N #56, Plain City, UT 84404
MLS# 2132214Listed by: NILSON HOMES

