2840 W 2720 N #77, Plain City, UT 84404
Local realty services provided by:Better Homes and Gardens Real Estate Momentum
2840 W 2720 N #77,Plain City, UT 84404
$529,770
- 3 Beds
- 3 Baths
- 2,825 sq. ft.
- Single family
- Pending
Listed by: dustin morgan, bradley jacobson
Office: nilson homes
MLS#:2117401
Source:SL
Price summary
- Price:$529,770
- Price per sq. ft.:$187.53
About this home
. Beautiful new construction 2 story with tasteful finishes throughout! Come be part of the new JDC Ranch community in Plain City with multiple parks/playgrounds, walking trails and more. This home will be across the street from the park. Many upgrades throughout including quartz counters, custom soft close cabinetry that goes to the ceiling, tankless water heater, huge primary suite, and more. Landscaping and fencing included in the purchase price and over $12,000 in incentives available with builders preferred lender.
Contact an agent
Home facts
- Year built:2025
- Listing ID #:2117401
- Added:121 day(s) ago
- Updated:February 10, 2026 at 08:53 AM
Rooms and interior
- Bedrooms:3
- Total bathrooms:3
- Full bathrooms:2
- Half bathrooms:1
- Living area:2,825 sq. ft.
Heating and cooling
- Cooling:Central Air
- Heating:Forced Air, Gas: Central
Structure and exterior
- Roof:Asphalt
- Year built:2025
- Building area:2,825 sq. ft.
- Lot area:0.1 Acres
Schools
- High school:Fremont
- Middle school:Wahlquist
- Elementary school:Farr West
Utilities
- Water:Culinary, Secondary, Water Connected
- Sewer:Sewer Connected, Sewer: Connected
Finances and disclosures
- Price:$529,770
- Price per sq. ft.:$187.53
- Tax amount:$1
New listings near 2840 W 2720 N #77
- Open Sat, 11am to 2pmNew
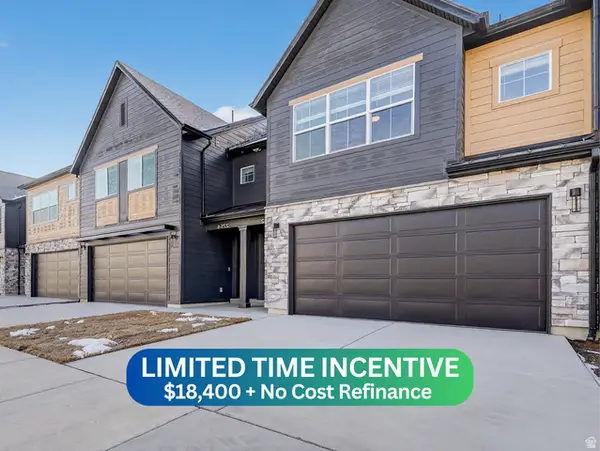 $409,775Active3 beds 3 baths1,699 sq. ft.
$409,775Active3 beds 3 baths1,699 sq. ft.2738 N 2775 W #112, Plain City, UT 84404
MLS# 2136292Listed by: NILSON HOMES - New
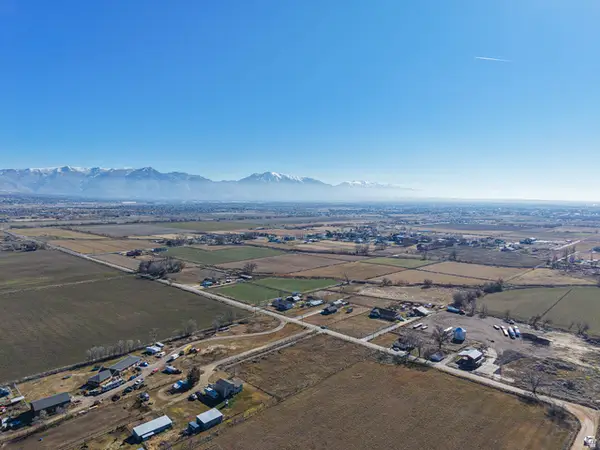 $330,000Active1.69 Acres
$330,000Active1.69 Acres4232 W 4000 N, Plain City, UT 84404
MLS# 2136202Listed by: WINDERMERE REAL ESTATE - New
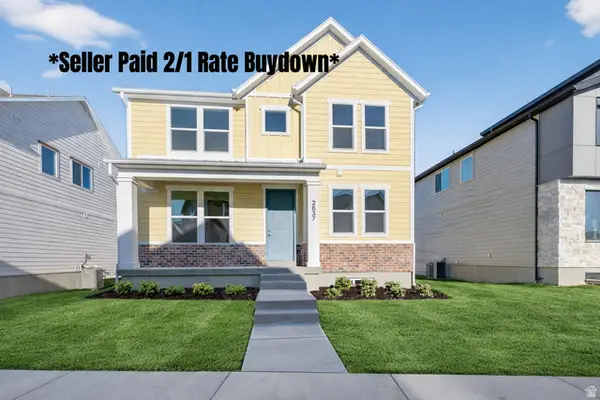 $548,775Active3 beds 3 baths2,825 sq. ft.
$548,775Active3 beds 3 baths2,825 sq. ft.2837 W 2720 N #74, Plain City, UT 84404
MLS# 2136111Listed by: NILSON HOMES - New
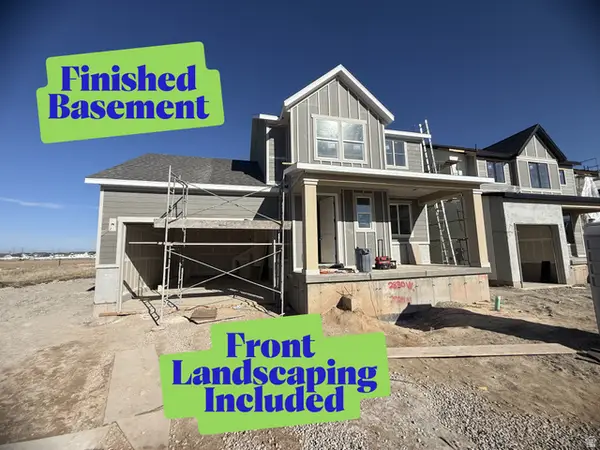 $574,775Active5 beds 4 baths2,836 sq. ft.
$574,775Active5 beds 4 baths2,836 sq. ft.2830 W Guernsey Ln #219, Plain City, UT 84404
MLS# 2135848Listed by: NILSON HOMES - New
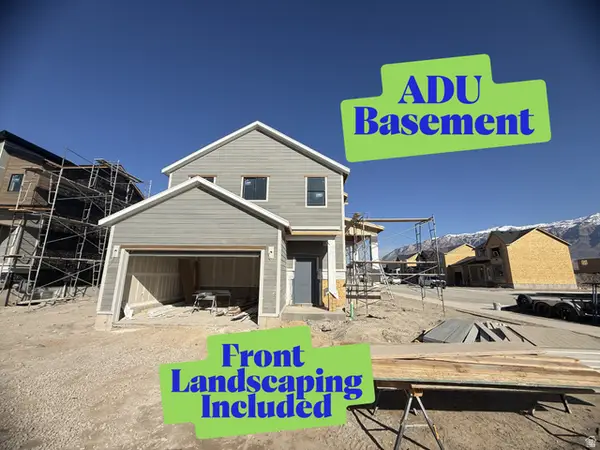 $639,775Active4 beds 4 baths2,844 sq. ft.
$639,775Active4 beds 4 baths2,844 sq. ft.2810 W Guernsey Ln #222, Plain City, UT 84404
MLS# 2135852Listed by: NILSON HOMES - New
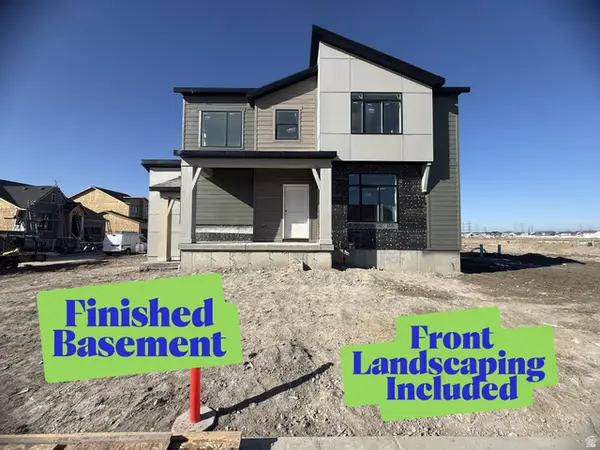 $614,775Active4 beds 4 baths2,847 sq. ft.
$614,775Active4 beds 4 baths2,847 sq. ft.2810 W 2940 N #228, Plain City, UT 84404
MLS# 2135856Listed by: NILSON HOMES - Open Sat, 2 to 4pmNew
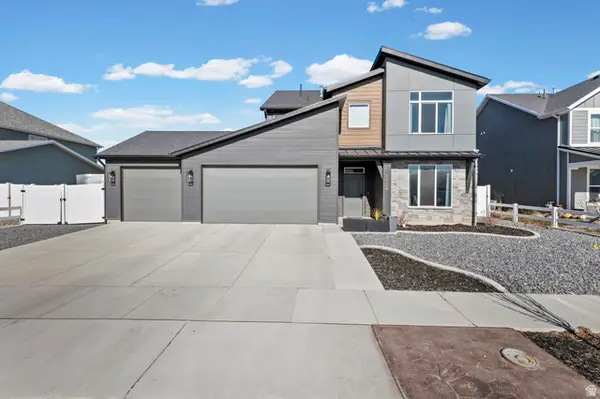 $628,000Active4 beds 3 baths2,486 sq. ft.
$628,000Active4 beds 3 baths2,486 sq. ft.3106 W 3150 N, Plain City, UT 84404
MLS# 2135786Listed by: ALL AMERICAN REAL ESTATE, LLC - New
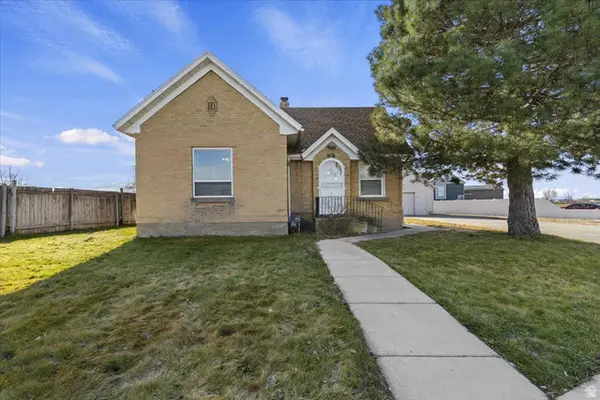 $410,000Active2 beds 1 baths1,241 sq. ft.
$410,000Active2 beds 1 baths1,241 sq. ft.3319 W North Plain City Rd, Plain City, UT 84404
MLS# 2135475Listed by: REAL BROKER, LLC - New
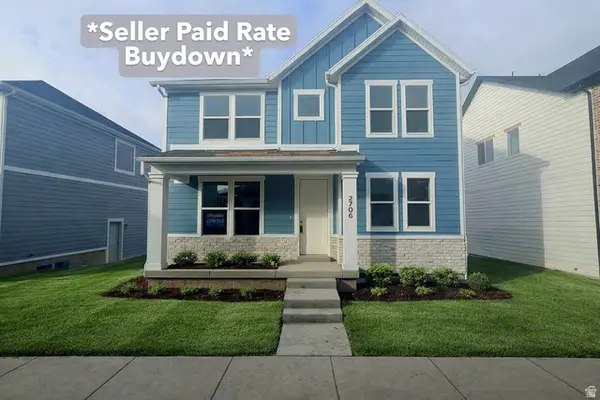 $529,775Active3 beds 3 baths2,847 sq. ft.
$529,775Active3 beds 3 baths2,847 sq. ft.2706 N 2770 W #115, Plain City, UT 84404
MLS# 2134410Listed by: NILSON HOMES - New
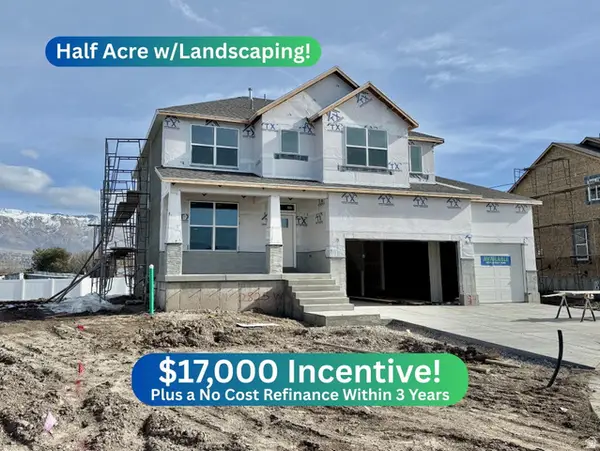 $749,775Active4 beds 3 baths4,202 sq. ft.
$749,775Active4 beds 3 baths4,202 sq. ft.3230 N 2825 W #54, Plain City, UT 84404
MLS# 2135112Listed by: NILSON HOMES

