2878 W North Plain City Rd, Plain City, UT 84404
Local realty services provided by:Better Homes and Gardens Real Estate Momentum
Listed by: shalee salerno
Office: equity real estate (select)
MLS#:2115754
Source:SL
Price summary
- Price:$649,000
- Price per sq. ft.:$270.87
About this home
Don't miss this rare opportunity for INSTANT EQUITY with a truly one-of-a-kind modern farmhouse in Plain City. Recently appraised at $670,000 and listed at $649,000, this home offers approximately $21,000 in immediate equity from day one-a standout opportunity in today's market. Sitting on just over an acre and set back from the street, the home is perfectly positioned in the center of the property, creating a private, peaceful setting with room to breathe. Step inside to discover spacious bedrooms, a bonus office, and conversation-worthy features like a secret laundry chute and hidden garbage chute-adding character, fun, and everyday convenience. The home effortlessly blends country charm with a clean, modern design and a layout you won't find anywhere else. Major upgrades bring confidence and value, including new electrical service (exterior meter base, panel, switches, and outlets), a brand-new central air system, and a recently installed septic system. Outdoors, enjoy a custom fire-pit area, RV electrical hookup, and a covered patio made for sunset and mountain views. The private upstairs covered deck offers a perfect retreat, while the open acreage invites endless possibilities-gardens, animals, toys, or future expansion. Just minutes from schools, amenities, and recreation, this property delivers space, privacy, modern updates, unique design, and built-in equity. Homes like this-and opportunities like this-do not come around often.
Contact an agent
Home facts
- Year built:1977
- Listing ID #:2115754
- Added:97 day(s) ago
- Updated:January 11, 2026 at 12:00 PM
Rooms and interior
- Bedrooms:4
- Total bathrooms:2
- Full bathrooms:2
- Living area:2,396 sq. ft.
Heating and cooling
- Cooling:Central Air
- Heating:Forced Air, Gas: Stove
Structure and exterior
- Roof:Asphalt
- Year built:1977
- Building area:2,396 sq. ft.
- Lot area:1.06 Acres
Schools
- High school:Fremont
- Middle school:Wahlquist
- Elementary school:Silver Ridge
Utilities
- Water:Culinary, Secondary, Water Connected
- Sewer:Septic Tank, Sewer: Septic Tank
Finances and disclosures
- Price:$649,000
- Price per sq. ft.:$270.87
- Tax amount:$3,004
New listings near 2878 W North Plain City Rd
- New
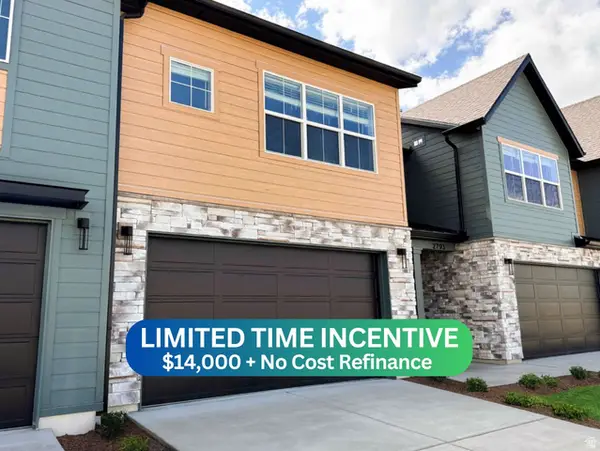 $399,875Active3 beds 3 baths1,712 sq. ft.
$399,875Active3 beds 3 baths1,712 sq. ft.2787 W 2775 N #127, Plain City, UT 84404
MLS# 2129377Listed by: NILSON HOMES - New
 $2,850,000Active28.26 Acres
$2,850,000Active28.26 AcresAddress Withheld By Seller, Plain City, UT 84404
MLS# 2129350Listed by: THE NORTHWOOD GROUP - New
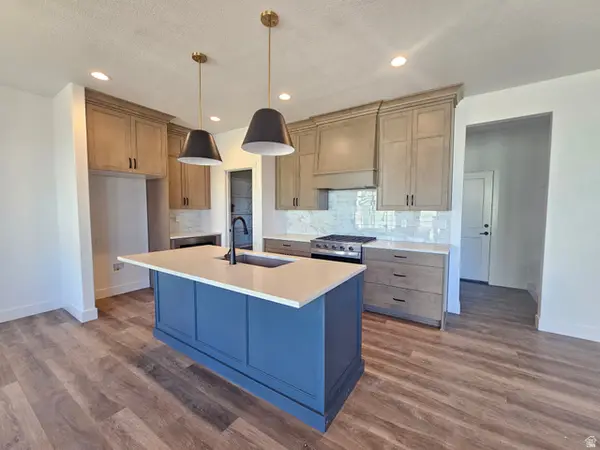 $689,775Active5 beds 3 baths3,114 sq. ft.
$689,775Active5 beds 3 baths3,114 sq. ft.2870 W 3225 N #57, Plain City, UT 84404
MLS# 2129185Listed by: NILSON HOMES - New
 $789,775Active5 beds 4 baths4,253 sq. ft.
$789,775Active5 beds 4 baths4,253 sq. ft.3261 N 2875 W #61, Plain City, UT 84404
MLS# 2128849Listed by: NILSON HOMES - New
 $750,000Active5 beds 4 baths3,340 sq. ft.
$750,000Active5 beds 4 baths3,340 sq. ft.2287 N 2850 W, Plain City, UT 84404
MLS# 2128731Listed by: BESST REALTY GROUP LLC 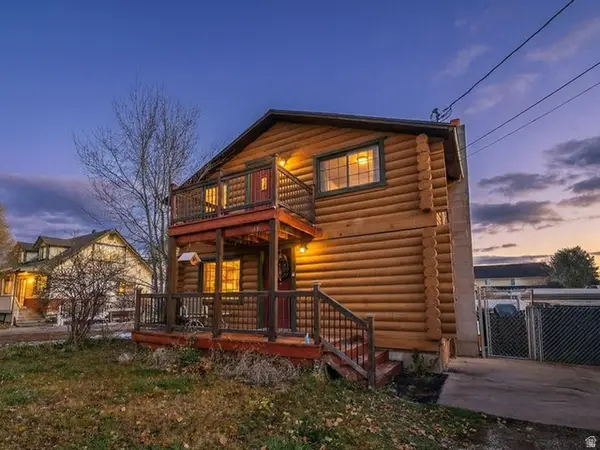 $450,000Active3 beds 2 baths1,848 sq. ft.
$450,000Active3 beds 2 baths1,848 sq. ft.1980 N 4650 W, Plain City, UT 84404
MLS# 2125872Listed by: REAL BROKER, LLC- New
 $569,000Active3 beds 3 baths2,086 sq. ft.
$569,000Active3 beds 3 baths2,086 sq. ft.3343 W 3150 N, Plain City, UT 84404
MLS# 2128537Listed by: REAL BROKER, LLC 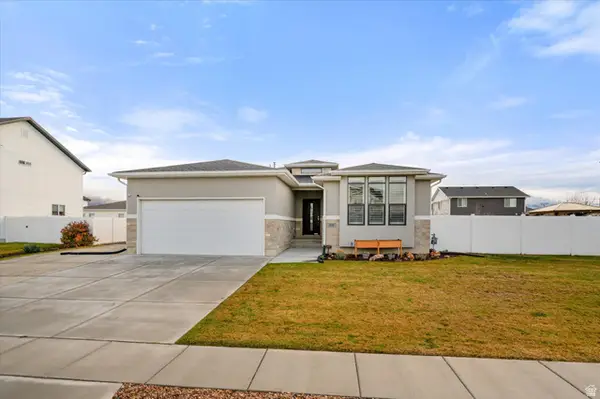 $520,000Active3 beds 2 baths1,621 sq. ft.
$520,000Active3 beds 2 baths1,621 sq. ft.3152 N 3450 W, Plain City, UT 84404
MLS# 2128207Listed by: REALTYPATH LLC (PRO)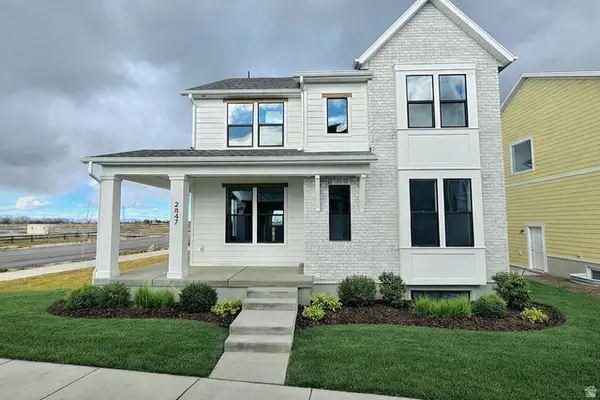 $599,775Active5 beds 4 baths3,195 sq. ft.
$599,775Active5 beds 4 baths3,195 sq. ft.2847 W 2720 N #75, Plain City, UT 84404
MLS# 2128180Listed by: NILSON HOMES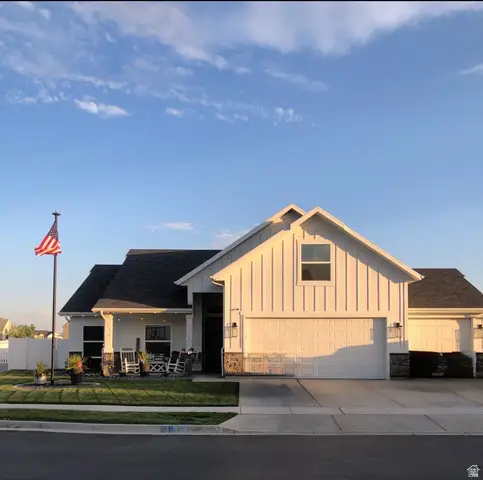 $614,900Active3 beds 2 baths1,898 sq. ft.
$614,900Active3 beds 2 baths1,898 sq. ft.3935 W 2875 N, Plain City, UT 84404
MLS# 2128166Listed by: BESST REALTY GROUP LLC
