3198 N 3475 W, Plain City, UT 84404
Local realty services provided by:Better Homes and Gardens Real Estate Momentum
3198 N 3475 W,Plain City, UT 84404
$569,900
- 3 Beds
- 3 Baths
- 2,206 sq. ft.
- Single family
- Active
Listed by: bryce anderson
Office: intermountain properties
MLS#:2088993
Source:SL
Price summary
- Price:$569,900
- Price per sq. ft.:$258.34
About this home
Beautifully upgraded home in the quiet Stillcreek subdivision, located on the community's only roundabout-no through traffic! Offers 3 bedrooms with walk-in closets, a spacious master suite with dual shower heads and rain shower, a large loft, and an office with French doors. Open kitchen features real hardwood cabinets, a large island with pendant lighting, and a custom pantry cabinet with pull-out garbage. Enjoy the fully landscaped yard with extended patio, spa hook ups (swim spa excluded but negotiable), lifetime shed, and plenty of grass to play. Deep 2-car garage with shelving and mezzanine, plus concrete and gravel RV parking. Real hardwood floating shelves, custom mantle, and a new water softener complete this warm and functional home. Great schools and family-friendly location! Square footage figures are provided as a courtesy estimate only and were obtained from county tax records. Buyer is advised to obtain an independent measurement.
Contact an agent
Home facts
- Year built:2023
- Listing ID #:2088993
- Added:267 day(s) ago
- Updated:February 25, 2026 at 12:07 PM
Rooms and interior
- Bedrooms:3
- Total bathrooms:3
- Full bathrooms:2
- Half bathrooms:1
- Living area:2,206 sq. ft.
Heating and cooling
- Cooling:Central Air
- Heating:Gas: Central
Structure and exterior
- Roof:Asphalt
- Year built:2023
- Building area:2,206 sq. ft.
- Lot area:0.21 Acres
Schools
- High school:Fremont
- Middle school:Wahlquist
- Elementary school:Silver Ridge
Utilities
- Water:Culinary, Water Connected
- Sewer:Sewer Connected, Sewer: Connected, Sewer: Public
Finances and disclosures
- Price:$569,900
- Price per sq. ft.:$258.34
- Tax amount:$2,352
New listings near 3198 N 3475 W
- New
 $750,000Active3.08 Acres
$750,000Active3.08 Acres3940 W 2800 N, Plain City, UT 84404
MLS# 2139168Listed by: REAL BROKER, LLC - New
 $412,885Active3 beds 3 baths1,699 sq. ft.
$412,885Active3 beds 3 baths1,699 sq. ft.2758 W 2715 N #166, Plain City, UT 84404
MLS# 2139068Listed by: NILSON HOMES 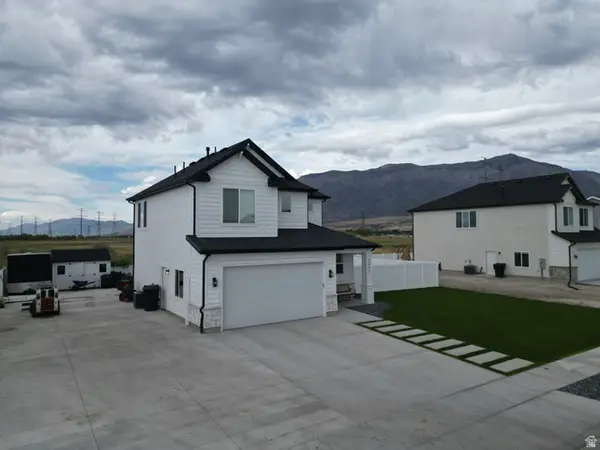 $524,900Pending3 beds 3 baths1,537 sq. ft.
$524,900Pending3 beds 3 baths1,537 sq. ft.3452 W 3275 N, Plain City, UT 84404
MLS# 2135107Listed by: BESST REALTY GROUP LLC- New
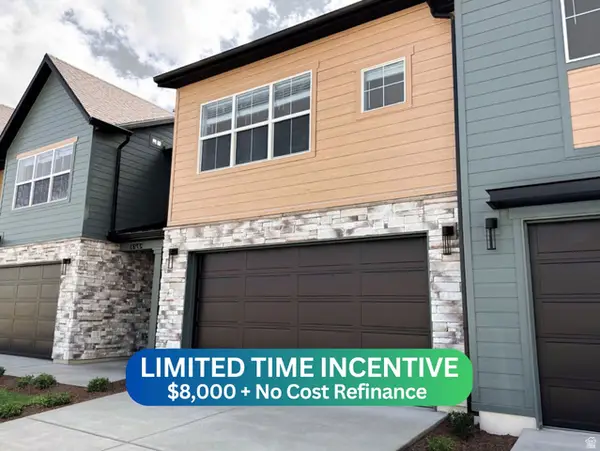 $407,225Active3 beds 3 baths1,712 sq. ft.
$407,225Active3 beds 3 baths1,712 sq. ft.2756 W 2775 N #151, Plain City, UT 84404
MLS# 2138683Listed by: NILSON HOMES - New
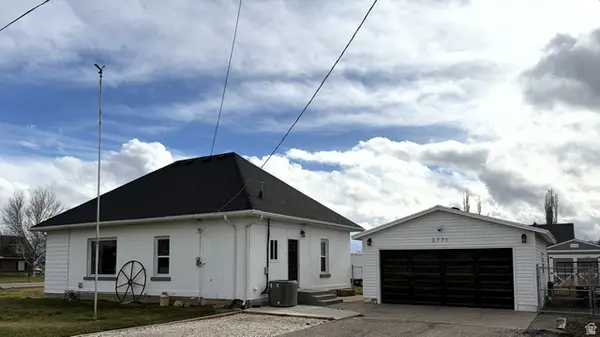 $419,000Active2 beds 1 baths1,148 sq. ft.
$419,000Active2 beds 1 baths1,148 sq. ft.2771 N 4200 W, Plain City, UT 84404
MLS# 2138606Listed by: EQUITY REAL ESTATE - New
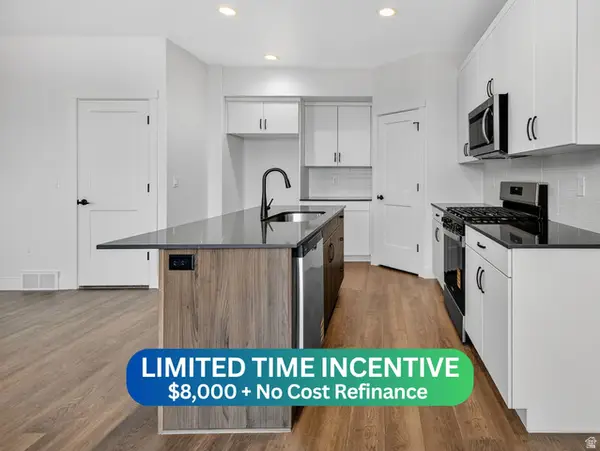 $406,665Active3 beds 3 baths1,699 sq. ft.
$406,665Active3 beds 3 baths1,699 sq. ft.2752 W 2775 N #150, Plain City, UT 84404
MLS# 2137708Listed by: NILSON HOMES - New
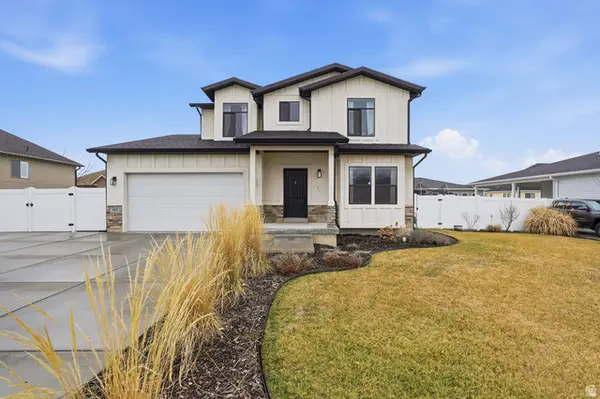 $559,900Active3 beds 3 baths2,134 sq. ft.
$559,900Active3 beds 3 baths2,134 sq. ft.3065 N 3325 W, Plain City, UT 84404
MLS# 2137386Listed by: EQUITY REAL ESTATE (BUCKLEY) - New
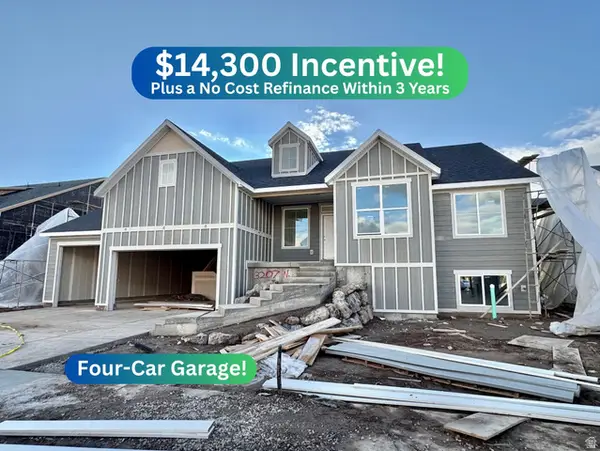 $667,775Active3 beds 2 baths3,623 sq. ft.
$667,775Active3 beds 2 baths3,623 sq. ft.3207 N 2825 W #42, Plain City, UT 84404
MLS# 2137352Listed by: NILSON HOMES - New
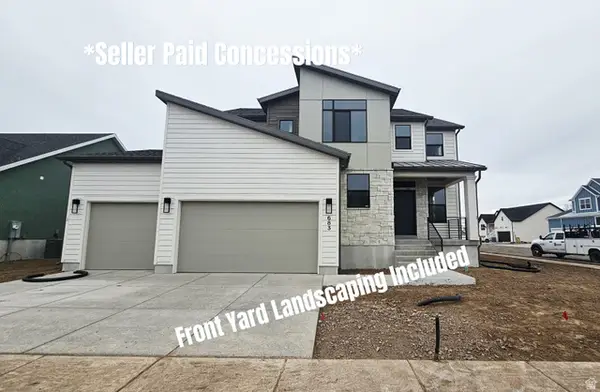 $716,775Active4 beds 3 baths3,942 sq. ft.
$716,775Active4 beds 3 baths3,942 sq. ft.3222 N 2825 W #53, Plain City, UT 84404
MLS# 2137332Listed by: NILSON HOMES - New
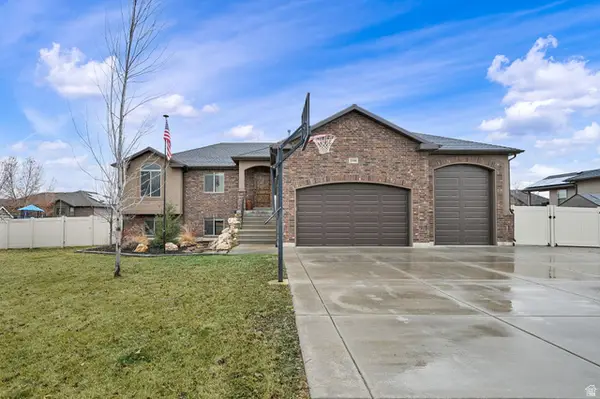 $699,000Active5 beds 4 baths2,980 sq. ft.
$699,000Active5 beds 4 baths2,980 sq. ft.2809 W 2175 N, Plain City, UT 84404
MLS# 2136778Listed by: COLDWELL BANKER REALTY (SOUTH OGDEN)

