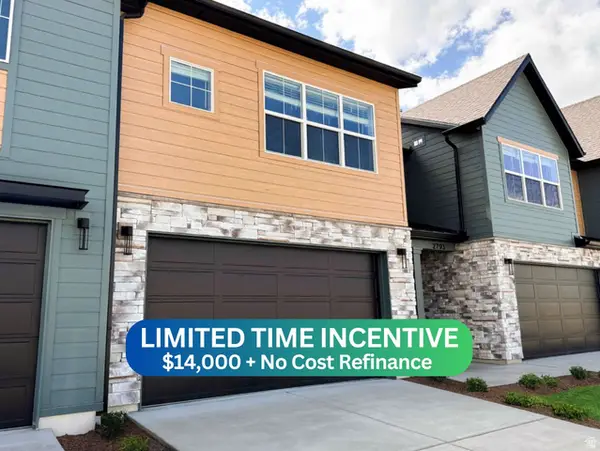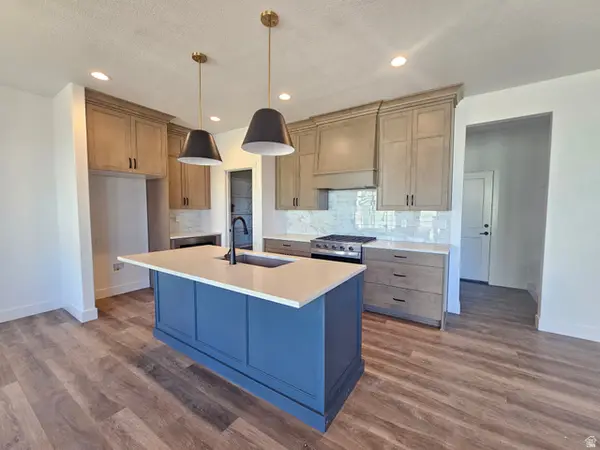3215 N Saddlebrook Ln W #319, Plain City, UT 84404
Local realty services provided by:Better Homes and Gardens Real Estate Momentum
3215 N Saddlebrook Ln W #319,Plain City, UT 84404
$499,900
- 3 Beds
- 3 Baths
- 1,547 sq. ft.
- Single family
- Pending
Listed by: rome legg
Office: ppc residential division
MLS#:2116412
Source:SL
Price summary
- Price:$499,900
- Price per sq. ft.:$323.14
- Monthly HOA dues:$25
About this home
Over $15,000 in upgrades! Better than new construction, this beautiful Visionary Homes two-story in the sought-after Still Creek Subdivision offers modern comfort and style in the desirable Weber School District (Silver Ridge Elementary, Wahlquist Jr High, Fremont High). Enjoy new vinyl fencing, custom blinds throughout, blackout curtains, new stainless-steel appliances, and a one-year-old washer and dryer-all included! The open-concept layout features a bright great room with tall windows, a stylish kitchen with quartz countertops, a center island, and a functional pantry. The cozy dining area flows perfectly for everyday living and entertaining. Upstairs, the spacious primary suite includes a walk-in closet and a private bath with dual sinks and an oversized walk-in shower. Two additional bedrooms-each with walk-in closets and blackout shades-and a convenient laundry room complete the upper level. Outside, enjoy a fully fenced yard with patio and mountain views, a covered front porch, and a two-car garage with plenty of parking. This home is move-in ready and truly better than new!
Contact an agent
Home facts
- Year built:2023
- Listing ID #:2116412
- Added:99 day(s) ago
- Updated:December 20, 2025 at 08:53 AM
Rooms and interior
- Bedrooms:3
- Total bathrooms:3
- Full bathrooms:2
- Half bathrooms:1
- Living area:1,547 sq. ft.
Heating and cooling
- Cooling:Central Air
- Heating:Gas: Central
Structure and exterior
- Roof:Asphalt
- Year built:2023
- Building area:1,547 sq. ft.
- Lot area:0.21 Acres
Schools
- High school:Fremont
- Middle school:Wahlquist
- Elementary school:Silver Ridge
Utilities
- Water:Culinary, Secondary, Water Connected
- Sewer:Sewer Connected, Sewer: Connected
Finances and disclosures
- Price:$499,900
- Price per sq. ft.:$323.14
- Tax amount:$1,772
New listings near 3215 N Saddlebrook Ln W #319
- New
 $784,775Active6 beds 4 baths3,914 sq. ft.
$784,775Active6 beds 4 baths3,914 sq. ft.2863 W North Plain City Rd #59, Plain City, UT 84404
MLS# 2130897Listed by: NILSON HOMES - New
 $760,000Active5 beds 3 baths3,883 sq. ft.
$760,000Active5 beds 3 baths3,883 sq. ft.2714 N 3200 W, Plain City, UT 84404
MLS# 2130889Listed by: BERKSHIRE HATHAWAY HOMESERVICES UTAH PROPERTIES (SO OGDEN) - New
 $639,775Active5 beds 4 baths3,208 sq. ft.
$639,775Active5 beds 4 baths3,208 sq. ft.2821 W 2705 N #91, Plain City, UT 84404
MLS# 2130722Listed by: NILSON HOMES - New
 $738,855Active3 beds 2 baths3,923 sq. ft.
$738,855Active3 beds 2 baths3,923 sq. ft.2849 W North Plain City Rd #58, Plain City, UT 84404
MLS# 2130405Listed by: NILSON HOMES - New
 $525,000Active3 beds 2 baths1,535 sq. ft.
$525,000Active3 beds 2 baths1,535 sq. ft.3855 W 2600 N, Plain City, UT 84404
MLS# 2130237Listed by: FLAT RATE HOMES - New
 $444,900Active4 beds 3 baths1,768 sq. ft.
$444,900Active4 beds 3 baths1,768 sq. ft.4510 W 2200 N, Plain City, UT 84404
MLS# 2130199Listed by: REAL ESTATE UNLIMITED - New
 $409,775Active3 beds 3 baths1,699 sq. ft.
$409,775Active3 beds 3 baths1,699 sq. ft.2762 N 2775 W #109, Plain City, UT 84404
MLS# 2130178Listed by: NILSON HOMES - New
 $399,875Active3 beds 3 baths1,712 sq. ft.
$399,875Active3 beds 3 baths1,712 sq. ft.2787 W 2775 N #127, Plain City, UT 84404
MLS# 2129377Listed by: NILSON HOMES - New
 $2,850,000Active28.26 Acres
$2,850,000Active28.26 AcresAddress Withheld By Seller, Plain City, UT 84404
MLS# 2129350Listed by: THE NORTHWOOD GROUP - New
 $689,775Active5 beds 3 baths3,114 sq. ft.
$689,775Active5 beds 3 baths3,114 sq. ft.2870 W 3225 N #57, Plain City, UT 84404
MLS# 2129185Listed by: NILSON HOMES
