4048 W 2800 N, Plain City, UT 84404
Local realty services provided by:Better Homes and Gardens Real Estate Momentum
4048 W 2800 N,Plain City, UT 84404
$785,000
- 4 Beds
- 3 Baths
- 2,822 sq. ft.
- Single family
- Active
Listed by:tryna burnett owens
Office:regal realty llc.
MLS#:2104204
Source:SL
Price summary
- Price:$785,000
- Price per sq. ft.:$278.17
About this home
Farmhouse Charm Meets Modern Comfort. Discover this stunning 4-5 bedroom, 2.5 bath two-story farmhouse-style home in the heart of Plain City. Situated on a beautifully landscaped and fully fenced .55-acre lot, this property offers the perfect blend of elegance, functionality, and space for future possibilities. Step inside to find plantation shutters throughout, adding timeless character to bright, inviting living spaces. The primary suite on the main level provides convenience and privacy, while the additional bedrooms and bonus space upstairs offer flexibility for family, guests, or a home office. The attached 4-car garage with epoxy floors, 220 plug, & sink is perfect for car enthusiasts or extra storage. Outside, enjoy the fully landscaped yard with ample room to entertain-or take advantage of the generous lot size to add a detached shop or ADU in the future. This home delivers all the charm of a modern farmhouse with the room and amenities to grow for years to come. Owner/Agent.
Contact an agent
Home facts
- Year built:2019
- Listing ID #:2104204
- Added:50 day(s) ago
- Updated:September 29, 2025 at 11:02 AM
Rooms and interior
- Bedrooms:4
- Total bathrooms:3
- Full bathrooms:2
- Half bathrooms:1
- Living area:2,822 sq. ft.
Heating and cooling
- Cooling:Central Air
- Heating:Forced Air
Structure and exterior
- Roof:Asphalt
- Year built:2019
- Building area:2,822 sq. ft.
- Lot area:0.55 Acres
Schools
- High school:Fremont
- Middle school:Wahlquist
- Elementary school:Silver Ridge
Utilities
- Water:Culinary, Secondary, Water Connected
- Sewer:Sewer Connected, Sewer: Connected, Sewer: Public
Finances and disclosures
- Price:$785,000
- Price per sq. ft.:$278.17
- Tax amount:$3,584
New listings near 4048 W 2800 N
- New
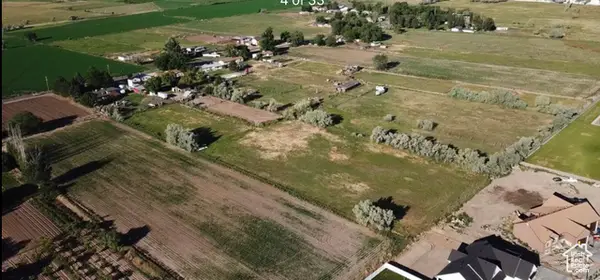 $550,000Active4.65 Acres
$550,000Active4.65 Acres2878 W North Plain City Rd, Plain City, UT 84404
MLS# 2113870Listed by: DWELL REALTY GROUP, LLC - New
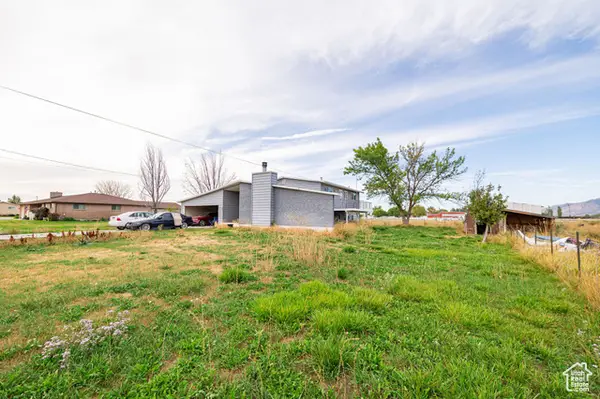 $350,000Active5 beds 2 baths2,187 sq. ft.
$350,000Active5 beds 2 baths2,187 sq. ft.3806 W 2600 N, Plain City, UT 84404
MLS# 2113877Listed by: REAL BROKER, LLC - New
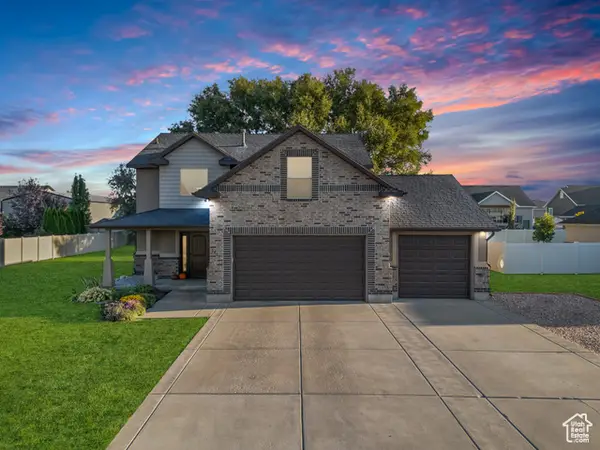 $549,900Active4 beds 3 baths2,100 sq. ft.
$549,900Active4 beds 3 baths2,100 sq. ft.2801 W 2325 N, Plain City, UT 84404
MLS# 2113280Listed by: RE/MAX ASSOCIATES - New
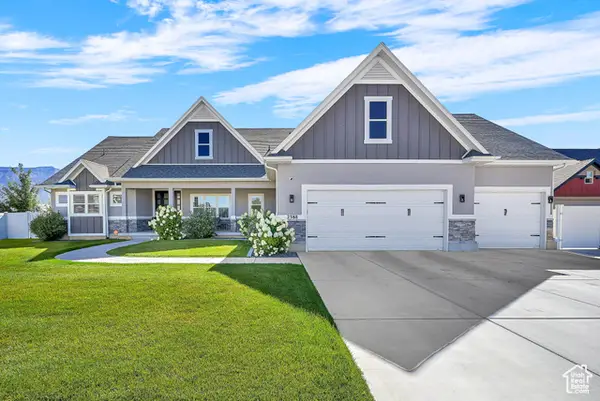 $700,000Active3 beds 3 baths2,576 sq. ft.
$700,000Active3 beds 3 baths2,576 sq. ft.2388 N 3900 W, Plain City, UT 84404
MLS# 2112967Listed by: RE/MAX ASSOCIATES - New
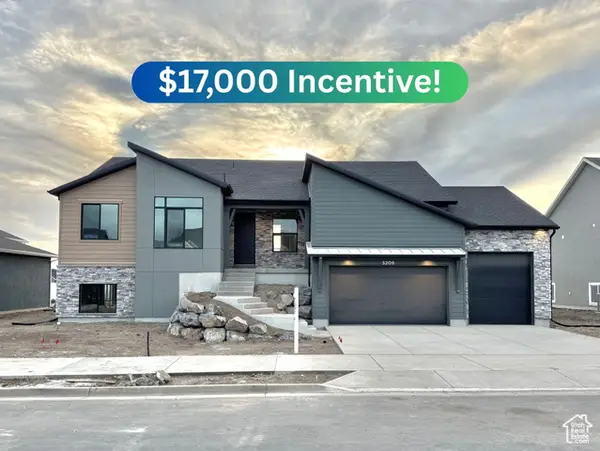 $749,775Active3 beds 2 baths3,914 sq. ft.
$749,775Active3 beds 2 baths3,914 sq. ft.3209 N 2875 W #34, Plain City, UT 84404
MLS# 2112614Listed by: NILSON HOMES - New
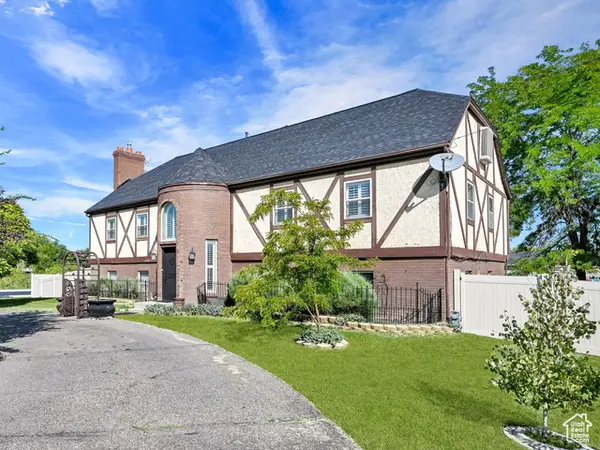 $774,999Active7 beds 6 baths4,790 sq. ft.
$774,999Active7 beds 6 baths4,790 sq. ft.4370 W 1500 N, Plain City, UT 84404
MLS# 2112609Listed by: KW SUCCESS KELLER WILLIAMS REALTY - New
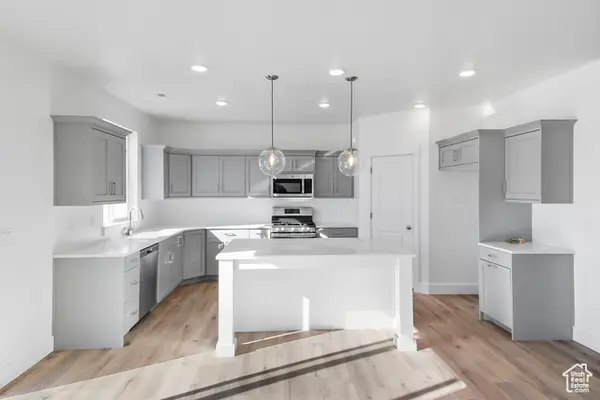 $644,990Active4 beds 3 baths2,430 sq. ft.
$644,990Active4 beds 3 baths2,430 sq. ft.2409 W 2950 N #101, Farr West, UT 84404
MLS# 2112504Listed by: VISIONARY REAL ESTATE 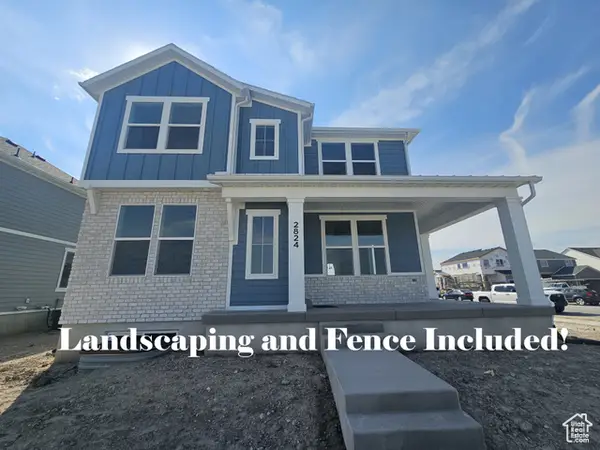 $583,575Active4 beds 3 baths3,212 sq. ft.
$583,575Active4 beds 3 baths3,212 sq. ft.2824 W 2720 N #79, Plain City, UT 84404
MLS# 2111958Listed by: NILSON HOMES $824,775Active5 beds 3 baths4,096 sq. ft.
$824,775Active5 beds 3 baths4,096 sq. ft.2768 N 3225 W #208, Plain City, UT 84404
MLS# 2111571Listed by: NILSON HOMES $775,990Pending3 beds 3 baths4,528 sq. ft.
$775,990Pending3 beds 3 baths4,528 sq. ft.4206 W 1575 St S #203, Ogden, UT 84404
MLS# 2111480Listed by: D.R. HORTON, INC
