4160 W 3600 N, Plain City, UT 84404
Local realty services provided by:Better Homes and Gardens Real Estate Momentum
4160 W 3600 N,Plain City, UT 84404
$1,190,500
- 6 Beds
- 4 Baths
- 5,107 sq. ft.
- Single family
- Active
Listed by:kristin johnson perkins
Office:exp realty, llc.
MLS#:2070142
Source:SL
Price summary
- Price:$1,190,500
- Price per sq. ft.:$233.11
About this home
Back on Market! Experience the perfect blend of elegance and tranquility in this stunning, fully updated luxury home with country vibes. With 6 bedrooms, 4 bathrooms, and exceptional craftsmanship throughout, this home is a true masterpiece that offers both grandeur and warmth. Step into the gourmet kitchen, where quartz countertops, custom cabinetry, a chef's range with double ovens, and a farmhouse sink create the perfect space for culinary inspiration. The expansive island features an additional sink, and the walk-in pantry provides ample storage for all your kitchen essentials. The formal dining room and parlor/formal living room are designed for both elegance and comfort, boasting bay windows and cozy fireplaces that set the perfect ambiance. The massive family room is nothing short of breathtaking, featuring vaulted ceilings, a floor-to-ceiling rock fireplace, and exquisite custom woodwork that adds to the home's character. A full guest suite or second primary suite offers a private retreat, complete with its own balcony-the ultimate spot to enjoy stunning sunset views. Outside, the property is equally impressive. A 4,800 sq. ft. barn includes a fully enclosed workshop with a garage door, a separate storage/tack room, and a spacious loft for additional storage. With plenty of room for a corral or your dream setup, this property is perfect for those looking to embrace country living without sacrificing luxury. A very unique and iconic property! 3 A/C Units, 2 Furnaces, 1 Tankless H20 and 1 regular H20 Heater, 1 Generac Generator **** Lot size reflected is combined with 2 parcels. TAX. ID# 190090053 is 1.03 acres. TAX ID# 190090078 is .49 acre. See attached Plat Map. ****Owner/Agent
Contact an agent
Home facts
- Year built:1983
- Listing ID #:2070142
- Added:199 day(s) ago
- Updated:September 29, 2025 at 11:02 AM
Rooms and interior
- Bedrooms:6
- Total bathrooms:4
- Full bathrooms:3
- Living area:5,107 sq. ft.
Heating and cooling
- Cooling:Central Air
- Heating:Forced Air, Gas: Central
Structure and exterior
- Roof:Asphalt
- Year built:1983
- Building area:5,107 sq. ft.
- Lot area:1.52 Acres
Schools
- High school:Fremont
- Middle school:Wahlquist
- Elementary school:Silver Ridge
Utilities
- Water:Culinary, Water Connected
- Sewer:Septic Tank, Sewer: Septic Tank
Finances and disclosures
- Price:$1,190,500
- Price per sq. ft.:$233.11
- Tax amount:$5,294
New listings near 4160 W 3600 N
- New
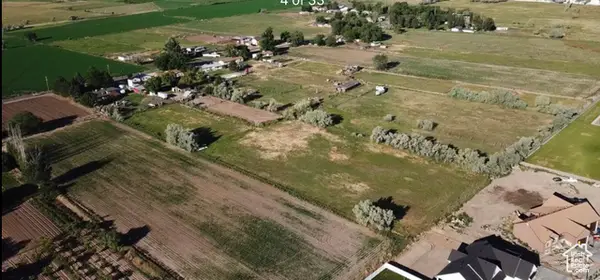 $550,000Active4.65 Acres
$550,000Active4.65 Acres2878 W North Plain City Rd, Plain City, UT 84404
MLS# 2113870Listed by: DWELL REALTY GROUP, LLC - New
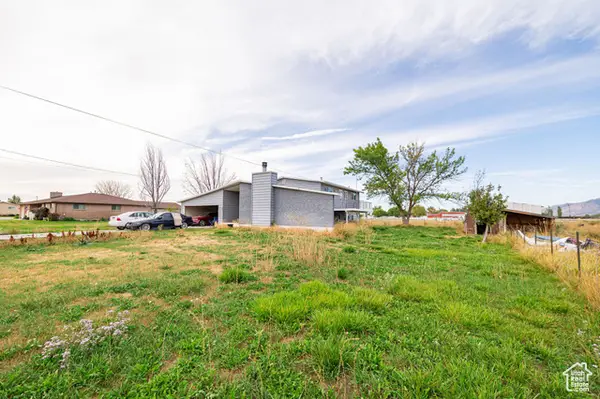 $350,000Active5 beds 2 baths2,187 sq. ft.
$350,000Active5 beds 2 baths2,187 sq. ft.3806 W 2600 N, Plain City, UT 84404
MLS# 2113877Listed by: REAL BROKER, LLC - New
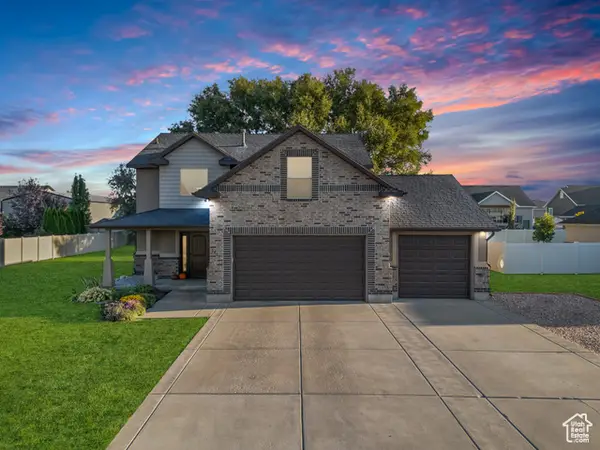 $549,900Active4 beds 3 baths2,100 sq. ft.
$549,900Active4 beds 3 baths2,100 sq. ft.2801 W 2325 N, Plain City, UT 84404
MLS# 2113280Listed by: RE/MAX ASSOCIATES - New
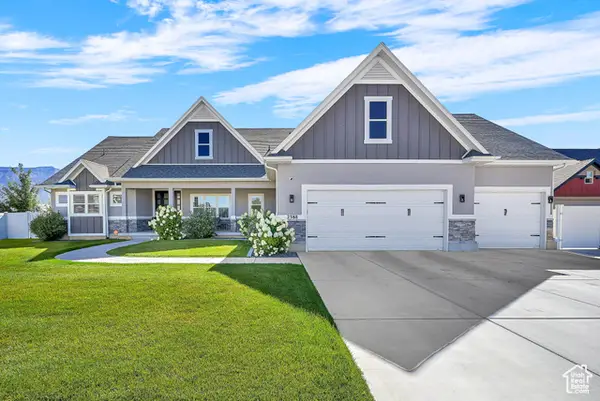 $700,000Active3 beds 3 baths2,576 sq. ft.
$700,000Active3 beds 3 baths2,576 sq. ft.2388 N 3900 W, Plain City, UT 84404
MLS# 2112967Listed by: RE/MAX ASSOCIATES - New
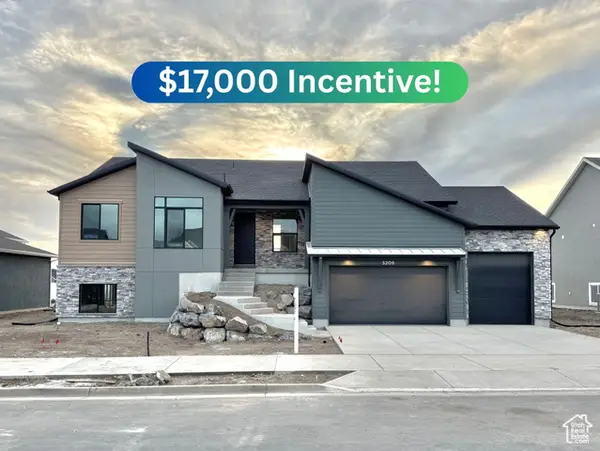 $749,775Active3 beds 2 baths3,914 sq. ft.
$749,775Active3 beds 2 baths3,914 sq. ft.3209 N 2875 W #34, Plain City, UT 84404
MLS# 2112614Listed by: NILSON HOMES - New
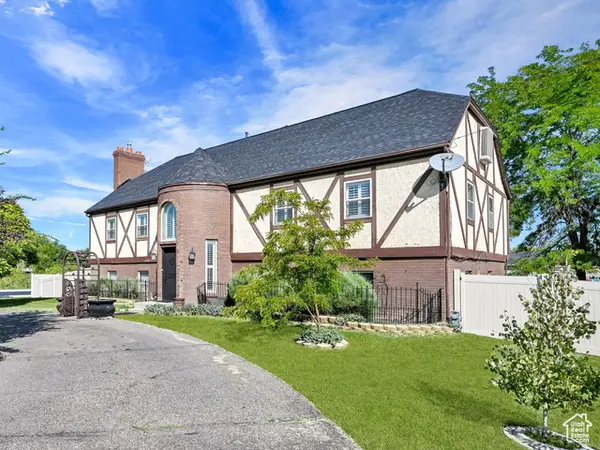 $774,999Active7 beds 6 baths4,790 sq. ft.
$774,999Active7 beds 6 baths4,790 sq. ft.4370 W 1500 N, Plain City, UT 84404
MLS# 2112609Listed by: KW SUCCESS KELLER WILLIAMS REALTY - New
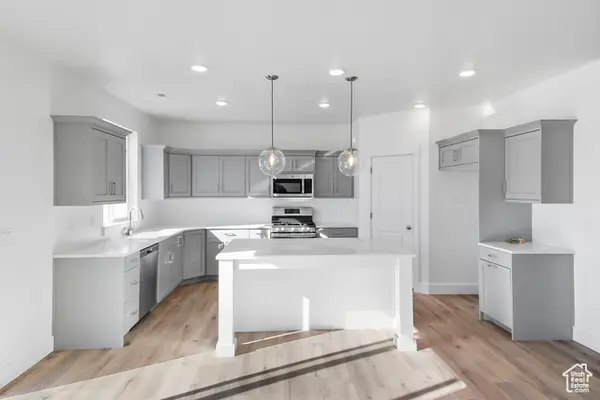 $644,990Active4 beds 3 baths2,430 sq. ft.
$644,990Active4 beds 3 baths2,430 sq. ft.2409 W 2950 N #101, Farr West, UT 84404
MLS# 2112504Listed by: VISIONARY REAL ESTATE 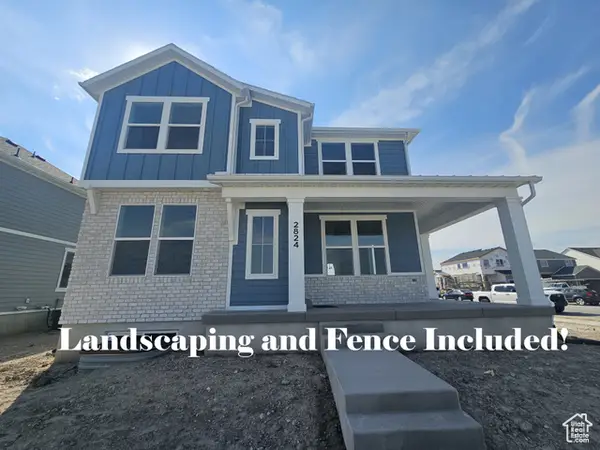 $583,575Active4 beds 3 baths3,212 sq. ft.
$583,575Active4 beds 3 baths3,212 sq. ft.2824 W 2720 N #79, Plain City, UT 84404
MLS# 2111958Listed by: NILSON HOMES $824,775Active5 beds 3 baths4,096 sq. ft.
$824,775Active5 beds 3 baths4,096 sq. ft.2768 N 3225 W #208, Plain City, UT 84404
MLS# 2111571Listed by: NILSON HOMES $775,990Pending3 beds 3 baths4,528 sq. ft.
$775,990Pending3 beds 3 baths4,528 sq. ft.4206 W 1575 St S #203, Ogden, UT 84404
MLS# 2111480Listed by: D.R. HORTON, INC
