1171 N 1430 W, Pleasant Grove, UT 84062
Local realty services provided by:Better Homes and Gardens Real Estate Momentum
1171 N 1430 W,Pleasant Grove, UT 84062
$1,049,000
- 7 Beds
- 4 Baths
- 4,458 sq. ft.
- Single family
- Pending
Listed by: sandra f savage
Office: liberty real estate group llc.
MLS#:2120656
Source:SL
Price summary
- Price:$1,049,000
- Price per sq. ft.:$235.31
About this home
Don't miss your new home! Great location, travel to all needed everyday events, fun & must do's, quickly! Spotless, well planned home w/ desired front porch, offering so many wonderful upgrades, splendid taste & design. NO HOA, Yay! (This home is so dang inviting & wonderful!) Main & upper floor all shuttered windows. Spacious main floor master suite offers double vanity/sep tub-shower/private toilet room. Mainfloor living plus tons of room for a large family, or host a crowd w/ four nice bedrooms upstairs & two more downstairs. Open usable daylight basement that was finished to please in 2021! Built in game/dining nook, (including the table) fun theater room w/theater recliners (included), all set for that fun party or a BIG game day (All TV's in the home & theater equip incl)! Large wet bar, game & family room space, two more bedrooms. This home offers plenty of desired space to have mixed use for an office, craft room, workout room & more! Wonderful mature full fenced backyard, fruit trees, grow boxes, desired pergola covered patio, plus extra lrg/long RV parking. Big three car garage w/desired built in shelving! Turn key, perfect condition & ready for you, as a lucky new owner. Get ready to smile, you'll love this fantastic property!
Contact an agent
Home facts
- Year built:2015
- Listing ID #:2120656
- Added:104 day(s) ago
- Updated:December 20, 2025 at 08:53 AM
Rooms and interior
- Bedrooms:7
- Total bathrooms:4
- Full bathrooms:3
- Half bathrooms:1
- Living area:4,458 sq. ft.
Heating and cooling
- Cooling:Central Air
- Heating:Forced Air, Gas: Central
Structure and exterior
- Roof:Asphalt, Pitched
- Year built:2015
- Building area:4,458 sq. ft.
- Lot area:0.23 Acres
Schools
- High school:Pleasant Grove
- Middle school:Pleasant Grove
- Elementary school:Mount Mahogany
Utilities
- Water:Culinary, Water Connected
- Sewer:Sewer Connected, Sewer: Connected
Finances and disclosures
- Price:$1,049,000
- Price per sq. ft.:$235.31
- Tax amount:$3,772
New listings near 1171 N 1430 W
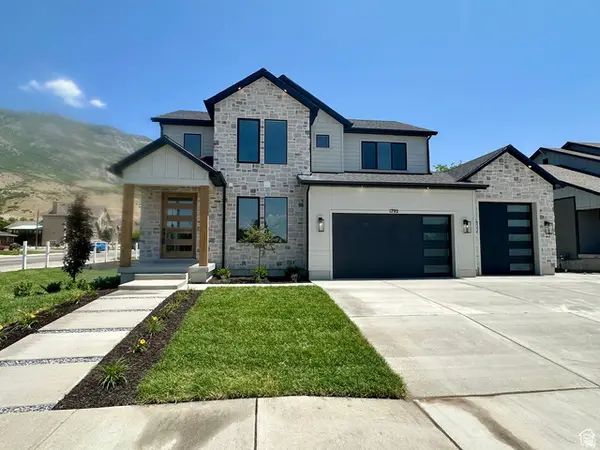 $1,299,000Pending6 beds 5 baths4,691 sq. ft.
$1,299,000Pending6 beds 5 baths4,691 sq. ft.1792 N Siena Cir #13, Pleasant Grove, UT 84062
MLS# 2136638Listed by: BERKSHIRE HATHAWAY HOMESERVICES UTAH PROPERTIES (SALT LAKE)- New
 Listed by BHGRE$635,000Active4 beds 3 baths2,628 sq. ft.
Listed by BHGRE$635,000Active4 beds 3 baths2,628 sq. ft.1184 E 300 N, Pleasant Grove, UT 84062
MLS# 2136411Listed by: BETTER HOMES AND GARDENS REAL ESTATE MOMENTUM (LEHI) - New
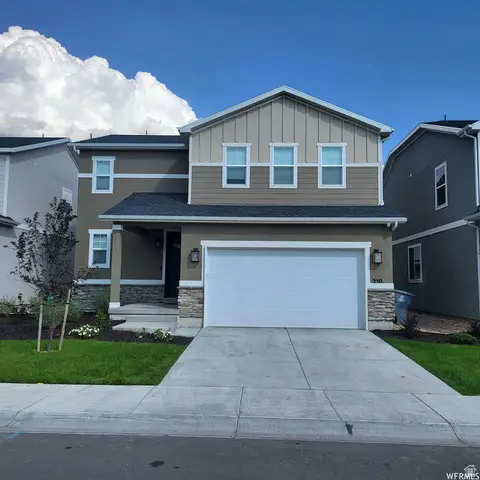 $550,000Active3 beds 3 baths1,831 sq. ft.
$550,000Active3 beds 3 baths1,831 sq. ft.250 N 1630 W, Pleasant Grove, UT 84062
MLS# 2136265Listed by: EAST AVENUE REAL ESTATE, LLC - New
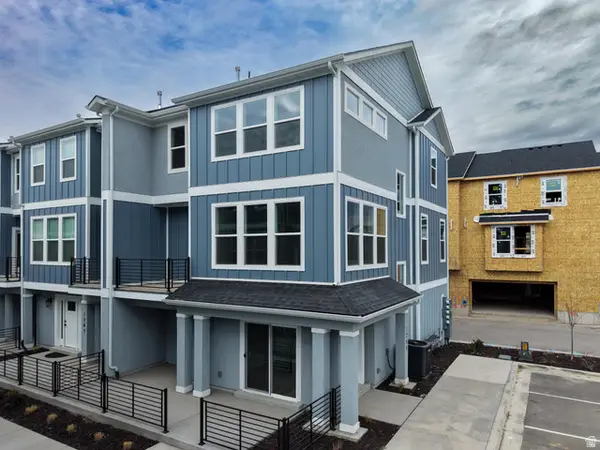 $504,990Active3 beds 3 baths2,060 sq. ft.
$504,990Active3 beds 3 baths2,060 sq. ft.1755 W 120 S #56, Pleasant Grove, UT 84062
MLS# 2136285Listed by: REAL ESTATE ESSENTIALS - Open Sat, 12 to 2pmNew
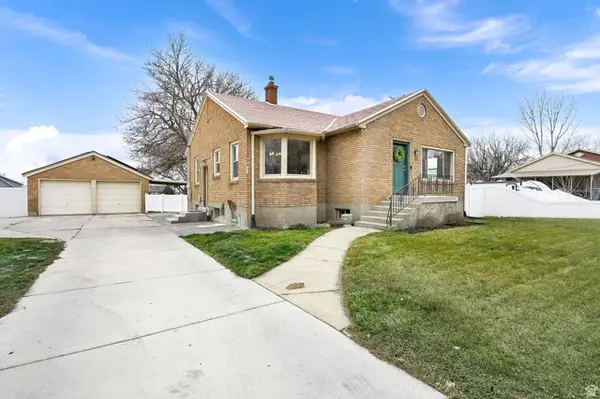 $675,000Active4 beds 2 baths2,540 sq. ft.
$675,000Active4 beds 2 baths2,540 sq. ft.696 S Locust Ave, Pleasant Grove, UT 84062
MLS# 2136253Listed by: THE HONOR GROUP, LLC - New
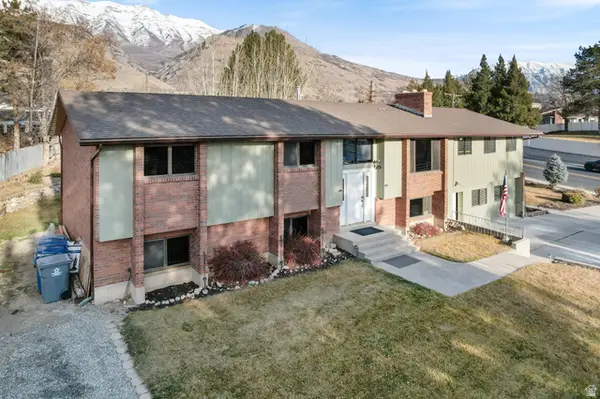 $695,000Active7 beds 6 baths4,032 sq. ft.
$695,000Active7 beds 6 baths4,032 sq. ft.793 E Orchard Dr, Pleasant Grove, UT 84062
MLS# 2136093Listed by: REAL BROKER, LLC - New
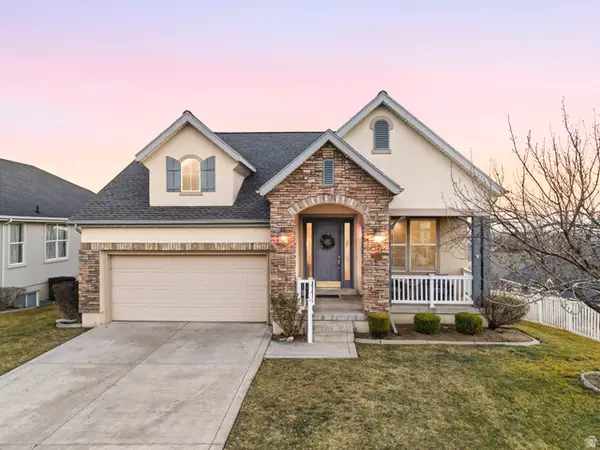 $725,000Active4 beds 3 baths3,704 sq. ft.
$725,000Active4 beds 3 baths3,704 sq. ft.2421 Renaissance Ct, Pleasant Grove, UT 84062
MLS# 2135723Listed by: KW WESTFIELD - New
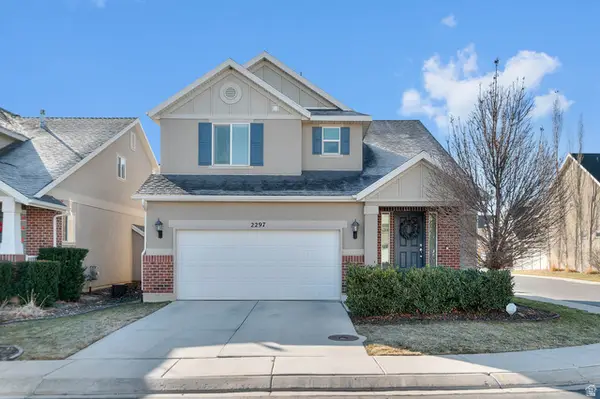 $495,000Active3 beds 3 baths1,638 sq. ft.
$495,000Active3 beds 3 baths1,638 sq. ft.2297 W 500 S, Pleasant Grove, UT 84062
MLS# 2135748Listed by: PINE VALLEY REALTY - New
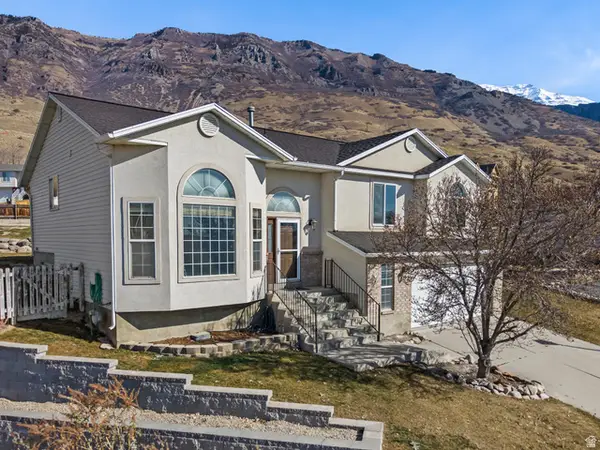 $599,999Active5 beds 3 baths2,368 sq. ft.
$599,999Active5 beds 3 baths2,368 sq. ft.429 E 1600 N, Pleasant Grove, UT 84062
MLS# 2135662Listed by: UTAH SELECT REALTY PC - New
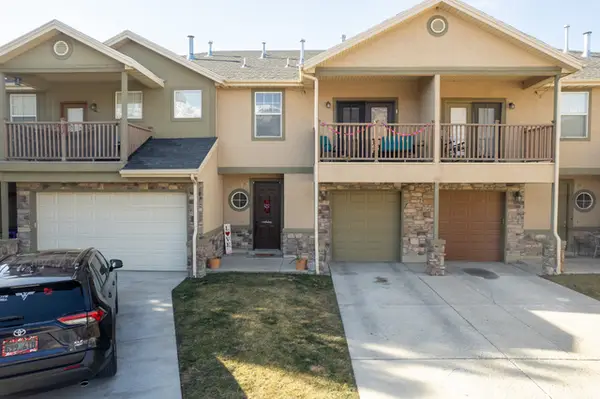 $395,000Active3 beds 3 baths1,412 sq. ft.
$395,000Active3 beds 3 baths1,412 sq. ft.155 N 1380 W, Pleasant Grove, UT 84062
MLS# 2135508Listed by: UTAHHOUSE.COM L.L.C.

