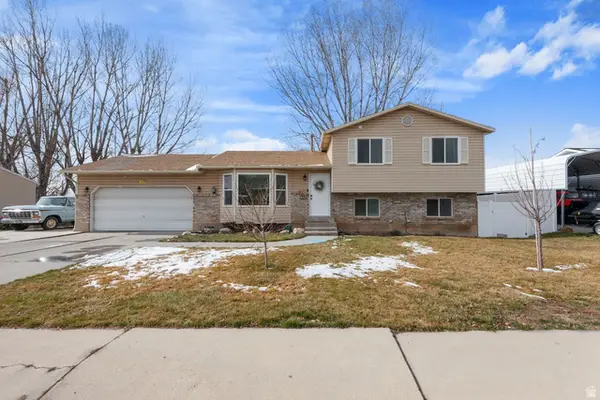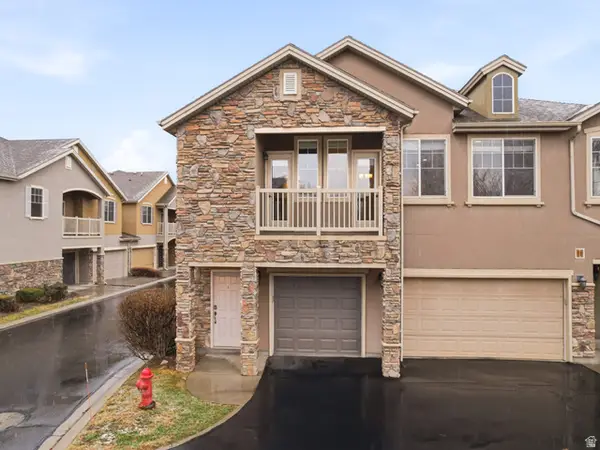1198 E 110 S, Pleasant Grove, UT 84062
Local realty services provided by:Better Homes and Gardens Real Estate Momentum
1198 E 110 S,Pleasant Grove, UT 84062
$1,874,900
- 5 Beds
- 4 Baths
- 5,482 sq. ft.
- Single family
- Active
Listed by: carolee hernandez
Office: bravo realty services, llc.
MLS#:2111106
Source:SL
Price summary
- Price:$1,874,900
- Price per sq. ft.:$342.01
About this home
LOT#119 in Symphony Homes' Blossom Hills community. This beautifully crafted 'Octave' plan blends a thoughtful floorplan, design, and high-end finishes. Enjoy stunning interior details like custom millwork in the flex room, finish carpentry around the fireplace, and ceiling beams in the family room for added charm. The kitchen features premium ZLINE appliances, including a 48" dual fuel range w/ 7 burners, a fridge/freezer combo, and a butler's pantry with countertop and outlets. Unique "pocket office" adjacent to kitchen. The main-floor primary suite includes a freestanding tub and a large custom walk-in closet. The 2nd bedroom on the main level features an en-suite bathroom. Mudroom with built-in lockers adds everyday convenience. The finished basement includes a spacious family area, wet bar, cold cellar, 9' foundation walls, and plenty of storage. A covered patio and fully landscaped yard complete this exceptional home. Price includes full landscaping which is expected to be completed by late October.
Contact an agent
Home facts
- Year built:2025
- Listing ID #:2111106
- Added:291 day(s) ago
- Updated:February 25, 2026 at 12:07 PM
Rooms and interior
- Bedrooms:5
- Total bathrooms:4
- Full bathrooms:3
- Half bathrooms:1
- Living area:5,482 sq. ft.
Heating and cooling
- Cooling:Central Air
- Heating:Forced Air, Gas: Central
Structure and exterior
- Roof:Asphalt
- Year built:2025
- Building area:5,482 sq. ft.
- Lot area:0.28 Acres
Schools
- High school:Pleasant Grove
- Middle school:Pleasant Grove
- Elementary school:Grovecrest
Utilities
- Water:Culinary, Secondary, Water Connected
- Sewer:Sewer Connected, Sewer: Connected, Sewer: Public
Finances and disclosures
- Price:$1,874,900
- Price per sq. ft.:$342.01
- Tax amount:$1
New listings near 1198 E 110 S
- New
 $520,000Active3 beds 3 baths1,909 sq. ft.
$520,000Active3 beds 3 baths1,909 sq. ft.1593 W 220 N, Pleasant Grove, UT 84062
MLS# 2138946Listed by: EQUITY REAL ESTATE (SOLID) - New
 $515,000Active6 beds 2 baths2,266 sq. ft.
$515,000Active6 beds 2 baths2,266 sq. ft.795 N 535 E, Pleasant Grove, UT 84062
MLS# 2138657Listed by: WASATCH ELITE REAL ESTATE - New
 Listed by BHGRE$749,999Active5 beds 3 baths3,172 sq. ft.
Listed by BHGRE$749,999Active5 beds 3 baths3,172 sq. ft.1128 N 850 E, Pleasant Grove, UT 84062
MLS# 2138379Listed by: BETTER HOMES AND GARDENS REAL ESTATE MOMENTUM (LEHI) - New
 $357,000Active3 beds 3 baths1,420 sq. ft.
$357,000Active3 beds 3 baths1,420 sq. ft.461 S 980 W #128, Pleasant Grove, UT 84062
MLS# 2138309Listed by: KW UTAH REALTORS KELLER WILLIAMS (REVO)  $345,000Pending3 beds 2 baths1,269 sq. ft.
$345,000Pending3 beds 2 baths1,269 sq. ft.1835 W 800 N, Pleasant Grove, UT 84062
MLS# 2138245Listed by: REAL BROKER, LLC- New
 $464,990Active3 beds 3 baths1,865 sq. ft.
$464,990Active3 beds 3 baths1,865 sq. ft.1748 W 120 S #58, Pleasant Grove, UT 84062
MLS# 2138276Listed by: REAL ESTATE ESSENTIALS  $355,000Pending3 beds 2 baths1,189 sq. ft.
$355,000Pending3 beds 2 baths1,189 sq. ft.1488 W 110 N, Pleasant Grove, UT 84062
MLS# 2138162Listed by: BERKSHIRE HATHAWAY HOMESERVICES ELITE REAL ESTATE- New
 $395,000Active3 beds 3 baths1,479 sq. ft.
$395,000Active3 beds 3 baths1,479 sq. ft.18 S 1630 W, Pleasant Grove, UT 84062
MLS# 2138075Listed by: SUMMIT SOTHEBY'S INTERNATIONAL REALTY - New
 $900,000Active6 beds 4 baths3,576 sq. ft.
$900,000Active6 beds 4 baths3,576 sq. ft.411 E Daybreak Dr N, Pleasant Grove, UT 84062
MLS# 2137791Listed by: ONX REALTY LLC - New
 $319,900Active3 beds 2 baths1,273 sq. ft.
$319,900Active3 beds 2 baths1,273 sq. ft.308 S 740 W #303, Pleasant Grove, UT 84062
MLS# 2137542Listed by: EXP REALTY, LLC

