2662 N 1550 W, Pleasant Grove, UT 84062
Local realty services provided by:Better Homes and Gardens Real Estate Momentum
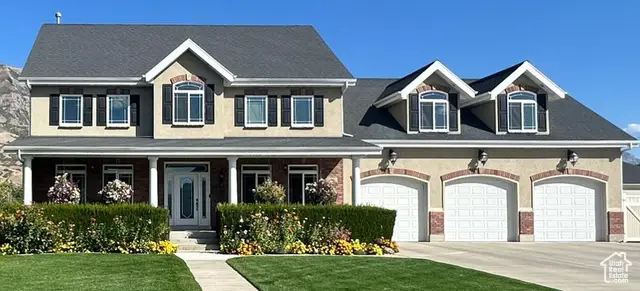
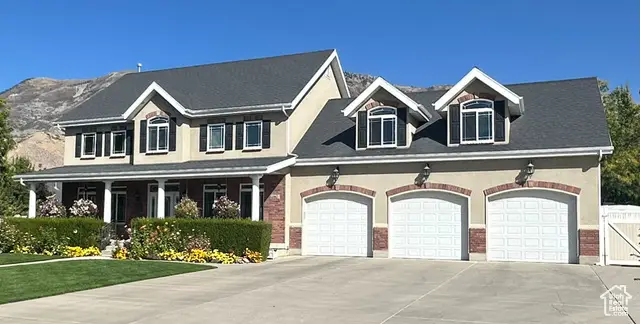
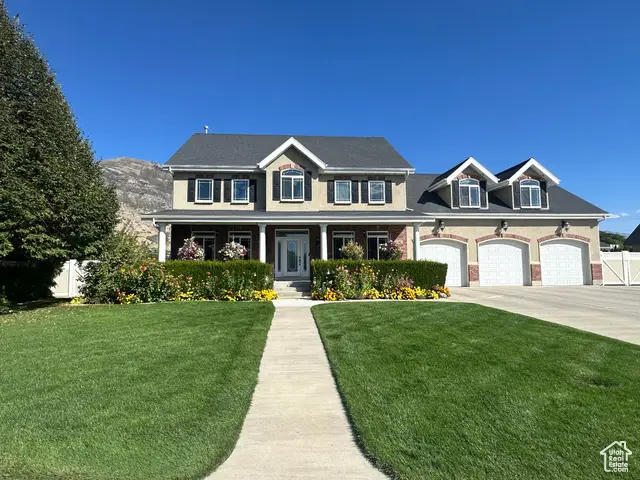
2662 N 1550 W,Pleasant Grove, UT 84062
$1,499,000
- 5 Beds
- 5 Baths
- 6,807 sq. ft.
- Single family
- Pending
Listed by:corby l baldwin
Office:mountain states premier realty, llc.
MLS#:2027517
Source:SL
Price summary
- Price:$1,499,000
- Price per sq. ft.:$220.21
About this home
Opportunity knocks! Previous contract fell through and this beautiful home is back on the market!! Right in the heart of coveted Pleasant Grove/American Fork community, this gorgeous custom home is surrounded by beautiful landscaping and mature trees, large 3 car garage with extra deep 3rd bay and RV parking. Step inside to discover a two story entrance with custom features throughout. Huge great room off of the custom kitchen. The custom kitchen will cater to the culinary enthusiasts, complete with gorgeous neutral tones, double ovens, solid hardwood cabinets and floors and boasts 2 pantry areas for plenty of storage. This home has canned lighting, center lighting, accent lighting, all the light you want! Just out the back door, you'll be welcomed by a huge covered patio with space for large gatherings featuring ceiling fans and lights overlooking the large backyard. Many mature trees and a landscape make this yard welcome to family gatherings, weddings or simply relaxing. This property includes a mother in law apartment with separate entry, full kitchen, living room, 1 bedroom, laundry closet and extra storage space. This home has curb appeal, space to spread out, an ideal location, not far from local amenities and a breathtaking view of the surrounding Wasatch mountains. Don't miss out on this opportunity to own a little piece of heaven! Square footage figures are provided as a courtesy; there is a discrepancy from county records on sq. footage and an appraisal measurement. Buyer and Agent to verify all measurements. Check out the video below:https://youtube.com/shorts/kxfXDQQ_Edo?si=zNeAhFrCOlqrKy8p
Contact an agent
Home facts
- Year built:2005
- Listing Id #:2027517
- Added:313 day(s) ago
- Updated:August 01, 2025 at 02:51 AM
Rooms and interior
- Bedrooms:5
- Total bathrooms:5
- Full bathrooms:5
- Living area:6,807 sq. ft.
Heating and cooling
- Cooling:Central Air
- Heating:Electric, Forced Air
Structure and exterior
- Roof:Asphalt
- Year built:2005
- Building area:6,807 sq. ft.
- Lot area:0.58 Acres
Schools
- High school:American Fork
- Middle school:American Fork
- Elementary school:Deerfield
Utilities
- Water:Culinary
- Sewer:Sewer Connected, Sewer: Connected
Finances and disclosures
- Price:$1,499,000
- Price per sq. ft.:$220.21
- Tax amount:$5,000
New listings near 2662 N 1550 W
- New
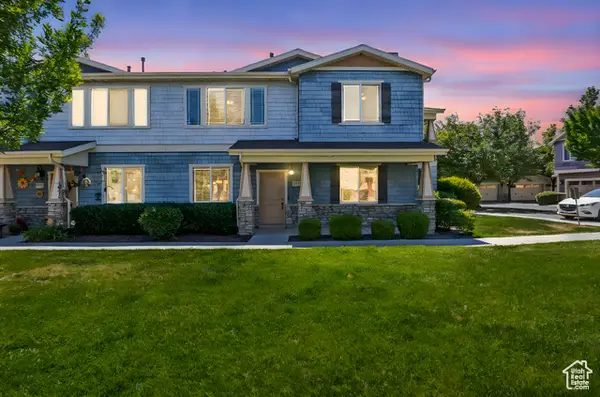 $425,000Active2 beds 3 baths1,479 sq. ft.
$425,000Active2 beds 3 baths1,479 sq. ft.1498 W 80 S, Pleasant Grove, UT 84062
MLS# 2104999Listed by: PINE VALLEY REALTY - New
 $324,900Active0.34 Acres
$324,900Active0.34 Acres612 E 100 N, Pleasant Grove, UT 84062
MLS# 2104948Listed by: SUMMIT REALTY, INC. - Open Sat, 1 to 3pmNew
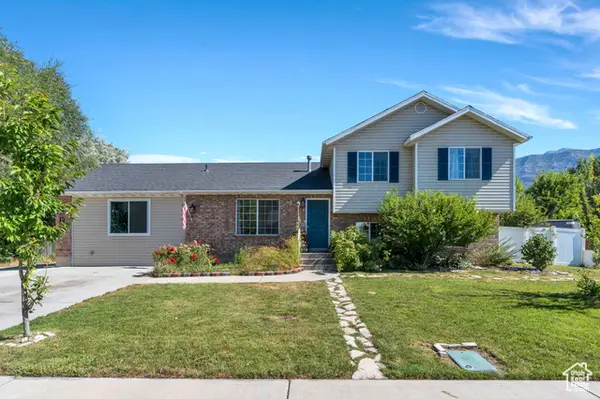 $569,900Active5 beds 4 baths2,200 sq. ft.
$569,900Active5 beds 4 baths2,200 sq. ft.1042 W 500 N, Pleasant Grove, UT 84062
MLS# 2104763Listed by: PRESIDIO REAL ESTATE - New
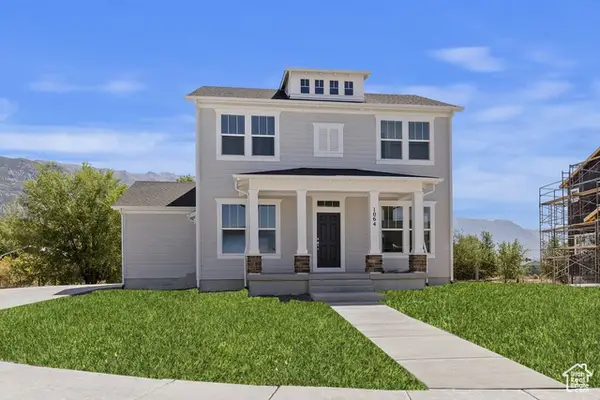 $744,990Active3 beds 3 baths3,064 sq. ft.
$744,990Active3 beds 3 baths3,064 sq. ft.1064 N 1420 W #29, Pleasant Grove, UT 84062
MLS# 2104771Listed by: WEEKLEY HOMES, LLC - New
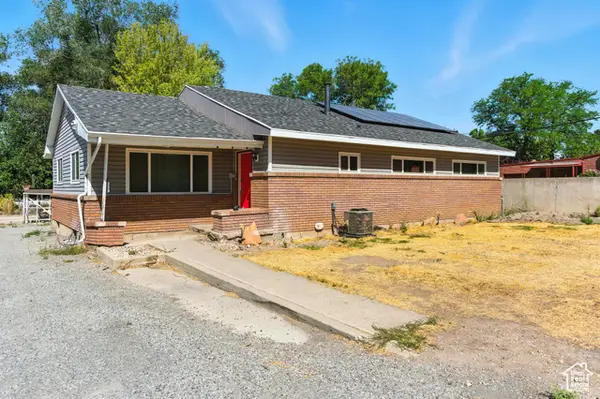 $499,900Active5 beds 3 baths2,776 sq. ft.
$499,900Active5 beds 3 baths2,776 sq. ft.380 S 300 E, Pleasant Grove, UT 84062
MLS# 2104740Listed by: FATHOM REALTY (OREM) - New
 $319,000Active3 beds 2 baths1,264 sq. ft.
$319,000Active3 beds 2 baths1,264 sq. ft.584 S 980 W #58, Pleasant Grove, UT 84062
MLS# 2104731Listed by: E7 PROPERTIES INC. - Open Fri, 5 to 8pmNew
 $1,175,000Active6 beds 4 baths4,300 sq. ft.
$1,175,000Active6 beds 4 baths4,300 sq. ft.286 S 1150 E, Pleasant Grove, UT 84062
MLS# 2104511Listed by: BETTER HOMES AND GARDENS REAL ESTATE MOMENTUM (LEHI) - New
 $350,000Active3 beds 1 baths1,071 sq. ft.
$350,000Active3 beds 1 baths1,071 sq. ft.165 E 500 St N, Pleasant Grove, UT 84062
MLS# 2104481Listed by: HIVE PROPERTY SOLUTIONS - New
 $549,000Active4 beds 4 baths1,843 sq. ft.
$549,000Active4 beds 4 baths1,843 sq. ft.1557 W 300 N, Pleasant Grove, UT 84062
MLS# 2104443Listed by: SUMMIT REALTY, INC. - New
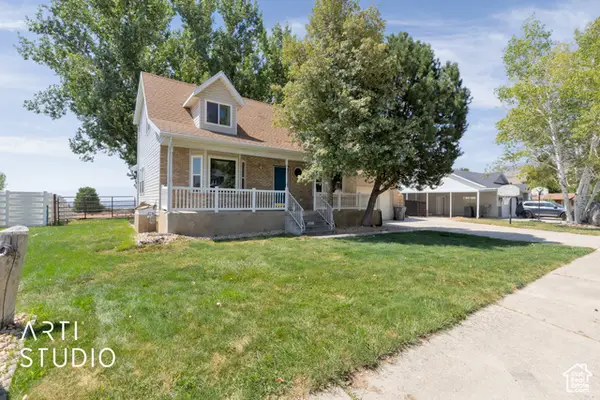 Listed by BHGRE$640,000Active5 beds 4 baths2,836 sq. ft.
Listed by BHGRE$640,000Active5 beds 4 baths2,836 sq. ft.26 S 1185 E, Pleasant Grove, UT 84062
MLS# 2103908Listed by: ERA BROKERS CONSOLIDATED (UTAH COUNTY)

